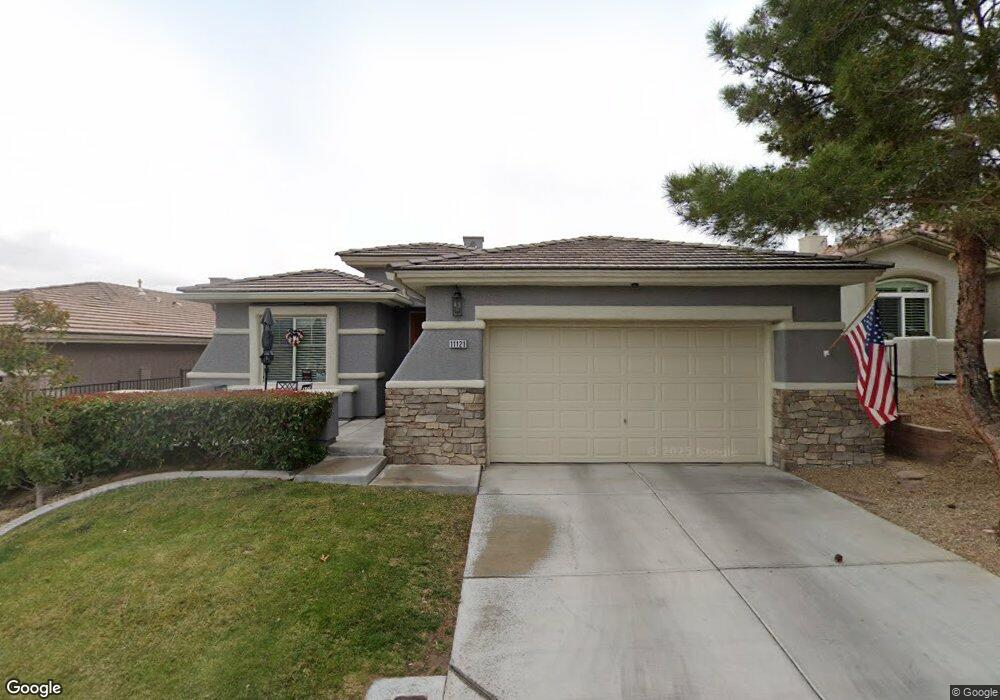11121 Moonlight Fire Ct Las Vegas, NV 89135
Summerlin NeighborhoodEstimated Value: $635,759 - $836,000
4
Beds
2
Baths
2,001
Sq Ft
$357/Sq Ft
Est. Value
About This Home
This home is located at 11121 Moonlight Fire Ct, Las Vegas, NV 89135 and is currently estimated at $714,440, approximately $357 per square foot. 11121 Moonlight Fire Ct is a home located in Clark County with nearby schools including Judy & John L. Goolsby Elementary School, Victoria Fertitta Middle School, and Durango High School.
Ownership History
Date
Name
Owned For
Owner Type
Purchase Details
Closed on
Nov 21, 2017
Sold by
Baumann Greegory S
Bought by
Baumann Revocable Trust
Current Estimated Value
Purchase Details
Closed on
Jan 26, 2012
Sold by
The Diana Mae Davis Revocable Trust
Bought by
Baumann Gregory S
Home Financials for this Owner
Home Financials are based on the most recent Mortgage that was taken out on this home.
Original Mortgage
$243,174
Outstanding Balance
$165,477
Interest Rate
3.75%
Mortgage Type
FHA
Estimated Equity
$548,963
Purchase Details
Closed on
Apr 24, 2002
Sold by
Davis Diana Mae
Bought by
The Diana Mae Davis Revocable Trust
Purchase Details
Closed on
Dec 12, 2001
Sold by
Pn Ii Inc
Bought by
Davis Diana Mae
Home Financials for this Owner
Home Financials are based on the most recent Mortgage that was taken out on this home.
Original Mortgage
$175,000
Interest Rate
6.57%
Create a Home Valuation Report for This Property
The Home Valuation Report is an in-depth analysis detailing your home's value as well as a comparison with similar homes in the area
Home Values in the Area
Average Home Value in this Area
Purchase History
| Date | Buyer | Sale Price | Title Company |
|---|---|---|---|
| Baumann Revocable Trust | -- | None Available | |
| Baumann Gregory S | $249,500 | Equity Title Of Nevada | |
| The Diana Mae Davis Revocable Trust | -- | -- | |
| Davis Diana Mae | $257,935 | Lawyers Title |
Source: Public Records
Mortgage History
| Date | Status | Borrower | Loan Amount |
|---|---|---|---|
| Open | Baumann Gregory S | $243,174 | |
| Previous Owner | Davis Diana Mae | $175,000 |
Source: Public Records
Tax History Compared to Growth
Tax History
| Year | Tax Paid | Tax Assessment Tax Assessment Total Assessment is a certain percentage of the fair market value that is determined by local assessors to be the total taxable value of land and additions on the property. | Land | Improvement |
|---|---|---|---|---|
| 2025 | $3,693 | $152,603 | $64,400 | $88,203 |
| 2024 | $3,420 | $152,603 | $64,400 | $88,203 |
| 2023 | $2,277 | $128,808 | $45,500 | $83,308 |
| 2022 | $3,167 | $113,385 | $37,100 | $76,285 |
| 2021 | $2,933 | $105,872 | $33,250 | $72,622 |
| 2020 | $2,720 | $105,173 | $33,250 | $71,923 |
| 2019 | $2,550 | $100,274 | $29,750 | $70,524 |
| 2018 | $2,433 | $92,743 | $24,500 | $68,243 |
| 2017 | $2,686 | $91,218 | $22,400 | $68,818 |
| 2016 | $2,277 | $86,912 | $18,200 | $68,712 |
| 2015 | $2,273 | $82,775 | $15,050 | $67,725 |
| 2014 | $2,206 | $74,065 | $11,200 | $62,865 |
Source: Public Records
Map
Nearby Homes
- 11138 Twilight Times Ct
- 11053 Zarod Rd
- 3744 Fading Sun St
- 5 Promontory Ridge Dr
- 11251 La Madre Ridge Dr
- 10922 Moonbeam Glow Ln
- 48 Panorama Crest Ave
- 51 Panorama Crest Ave
- 11 Hawkeye Ln
- 10809 Garden Mist Dr Unit 2105
- 10809 Garden Mist Dr Unit 1077
- 3302 Saddle Soap Ct
- 28 Painted Feather Way
- 3215 Orange Sun St
- 11453 Glowing Sunset Ln
- 3257 Rushing Waters Place
- 33 Promontory Ridge Dr
- 5 Moonfire Dr
- 10799 Flame Vine Ct
- 3236 Rushing Waters Place
- 11131 Moonlight Fire Ct
- 11111 Moonlight Fire Ct
- 11141 Moonlight Fire Ct
- 11151 Moonlight Fire Ct
- 11087 Moonlight Fire Ct Unit 1
- 11090 Caramel Crest Ct
- 11151 Crimson Dusk Ct
- 3612 Ridge Meadow St
- 11139 Crimson Dusk Ct
- 3602 Ridge Meadow St
- 11082 Caramel Crest Ct
- 11163 Crimson Dusk Ct Unit none
- 11163 Crimson Dusk Ct
- 11127 Crimson Dusk Ct Unit 1
- 3592 Ridge Meadow St
- 11115 Crimson Dusk Ct Unit 1
- 3586 Ridge Meadow St
- 11098 Caramel Crest Ct
- 11066 Caramel Crest Ct
- 11058 Caramel Crest Ct Unit 1
