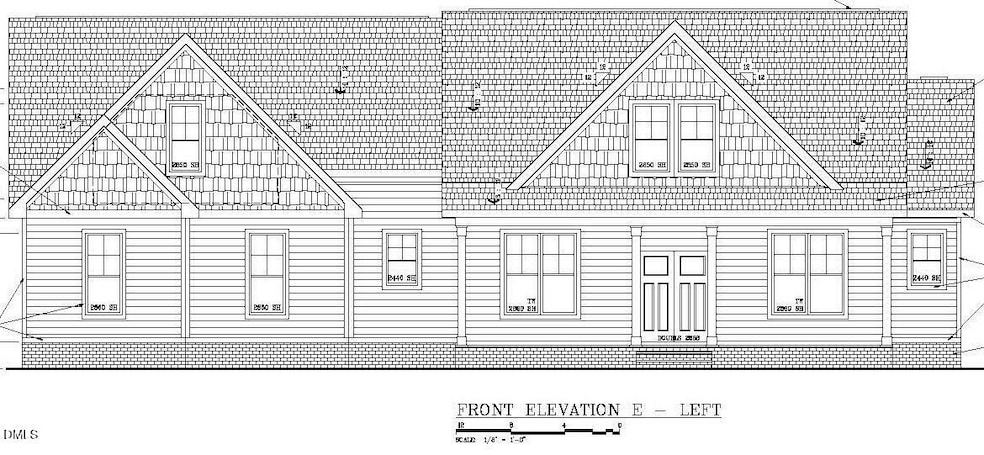PENDING
NEW CONSTRUCTION
11121 Patina Ln Wendell, NC 27591
Estimated payment $3,623/month
Total Views
67
4
Beds
3
Baths
2,832
Sq Ft
$238
Price per Sq Ft
Highlights
- Remodeled in 2025
- Open Floorplan
- Transitional Architecture
- 1.01 Acre Lot
- Freestanding Bathtub
- Main Floor Bedroom
About This Home
3-Car Garage! Custom Built Ranch Plan on an Acre Lot! LVP Flooring Throughout Main Living! Kitchen: Custom CTops, Custom Cabinetry, Large Island, SS Appliances & Huge Walk-In Pantry! Owner's Suite: with Plush Carpet & Bath: Features Tile Flooring, Dual Vanity, Walk in Shower w/Bench, Free Standing Soaking Tub & Large Walk in Closet! Family Room: Open Concept w/Custom Fireplace w/Access to the Rear Screened Porch! Upstairs Bonus Room & 4th Bedroom!
Home Details
Home Type
- Single Family
Est. Annual Taxes
- $275
Year Built
- Remodeled in 2025
Lot Details
- 1.01 Acre Lot
- Property is zoned RR
HOA Fees
- $42 Monthly HOA Fees
Parking
- 3 Car Attached Garage
- Front Facing Garage
- Garage Door Opener
- Private Driveway
- 3 Open Parking Spaces
Home Design
- Home is estimated to be completed on 4/30/26
- Transitional Architecture
- Traditional Architecture
- Block Foundation
- Frame Construction
- Architectural Shingle Roof
- Board and Batten Siding
Interior Spaces
- 2,832 Sq Ft Home
- 1-Story Property
- Open Floorplan
- Crown Molding
- Tray Ceiling
- Smooth Ceilings
- Ceiling Fan
- Gas Log Fireplace
- Propane Fireplace
- Entrance Foyer
- Family Room with Fireplace
- Breakfast Room
- Dining Room
- Bonus Room
- Screened Porch
- Unfinished Attic
- Fire and Smoke Detector
Kitchen
- Eat-In Kitchen
- Walk-In Pantry
- Electric Range
- Microwave
- Plumbed For Ice Maker
- Dishwasher
- Stainless Steel Appliances
- Kitchen Island
- Quartz Countertops
Flooring
- Tile
- Luxury Vinyl Tile
Bedrooms and Bathrooms
- 4 Bedrooms | 3 Main Level Bedrooms
- Walk-In Closet
- 3 Full Bathrooms
- Low Flow Plumbing Fixtures
- Private Water Closet
- Freestanding Bathtub
- Separate Shower in Primary Bathroom
- Soaking Tub
- Bathtub with Shower
- Separate Shower
Laundry
- Laundry Room
- Laundry on main level
- Electric Dryer Hookup
Eco-Friendly Details
- Energy-Efficient Appliances
- Energy-Efficient Windows
- Energy-Efficient Construction
- Energy-Efficient Insulation
- Energy-Efficient Thermostat
Schools
- Carver Elementary School
- Wendell Middle School
- East Wake High School
Utilities
- Central Air
- Heat Pump System
- Well
- High-Efficiency Water Heater
- Septic Tank
- Cable TV Available
Community Details
- Association fees include storm water maintenance
- Rockdell HOA, Phone Number (919) 790-5350
- Built by Tradition Homes
- Rockdell Subdivision, Fuller Floorplan
Listing and Financial Details
- Assessor Parcel Number 1773841484
Map
Create a Home Valuation Report for This Property
The Home Valuation Report is an in-depth analysis detailing your home's value as well as a comparison with similar homes in the area
Home Values in the Area
Average Home Value in this Area
Tax History
| Year | Tax Paid | Tax Assessment Tax Assessment Total Assessment is a certain percentage of the fair market value that is determined by local assessors to be the total taxable value of land and additions on the property. | Land | Improvement |
|---|---|---|---|---|
| 2025 | $275 | $100,000 | $100,000 | -- |
Source: Public Records
Property History
| Date | Event | Price | List to Sale | Price per Sq Ft |
|---|---|---|---|---|
| 11/13/2025 11/13/25 | Pending | -- | -- | -- |
| 11/12/2025 11/12/25 | For Sale | $675,050 | -- | $238 / Sq Ft |
Source: Doorify MLS
Source: Doorify MLS
MLS Number: 10132694
Nearby Homes
- 132 S Shreve Dr
- 11125 Patina Ln
- 11120 Patina Ln
- 1713 Galena Way
- 1705 Galena Way
- 11109 Patina Ln
- Monroe 2 Story Plan at RockDell
- Jasmine 2 Story Plan at RockDell
- Fuller Ranch Plan at RockDell
- Fuller 2 Story Plan at RockDell
- Southland 2 Story Plan at RockDell
- Berrydale Plan at RockDell
- Maison Ranch Plan at RockDell
- Jasmine Ranch Plan at RockDell
- 1700 Galena Way
- 11116 Branding Iron Place
- 1905 Hallertau Ct
- 6845 Latigo Ln
- 1917 Hallertau Ct
- 1921 Hallertau Ct

