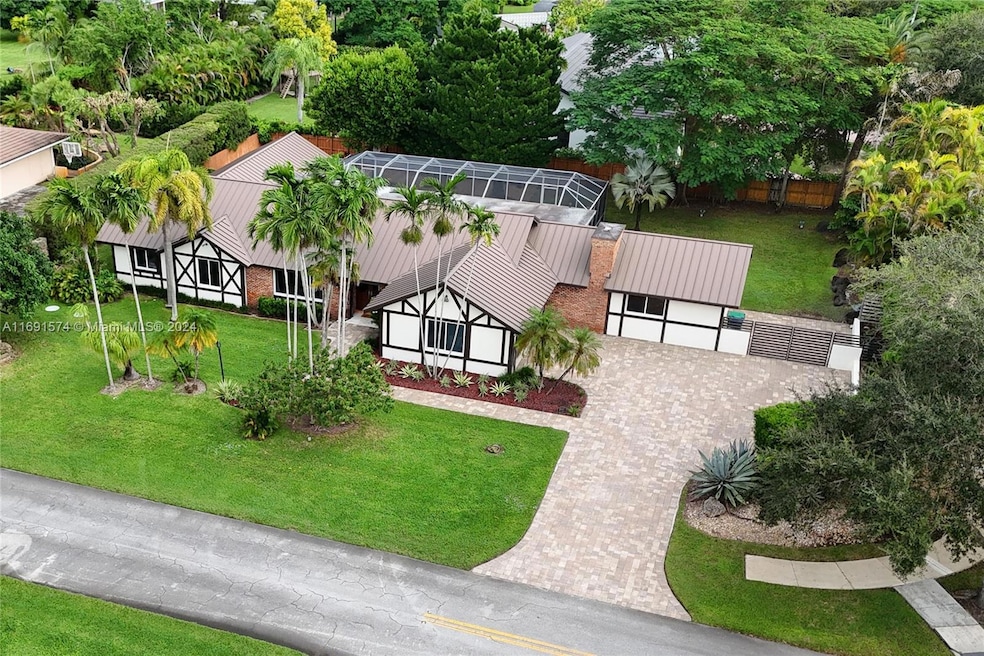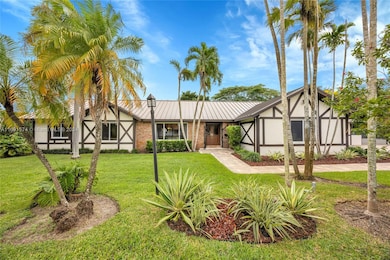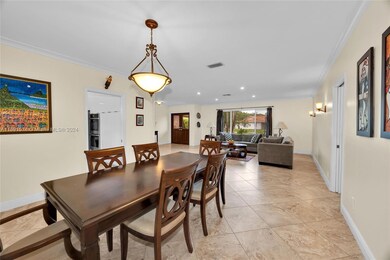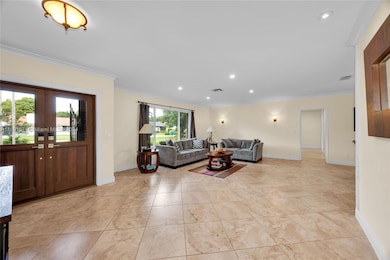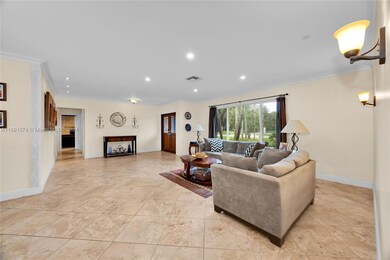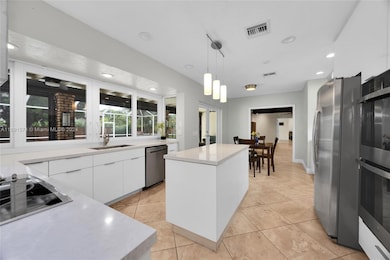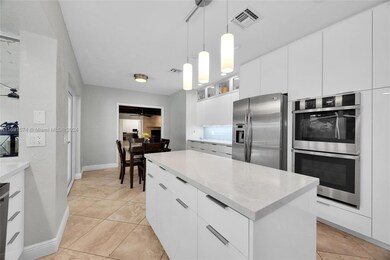
Highlights
- In Ground Pool
- Sitting Area In Primary Bedroom
- No HOA
- Palmetto Elementary School Rated A
- Garden View
- Den
About This Home
As of April 2025Spacious and updated corner property on a cul de sac in the heart of Pinecrest. Move right in or put your own personal touches on this unique Tudor style home with paved driveway, metal roof, and impact windows/doors. Double doors welcome you into a foyer, formal living, and dining room. Renovated eat-in kitchen features a picture window and French doors to your covered terrace with wet bar and pool. The adjacent family room exudes warmth with wood beam ceilings & wood-burning fireplace. A flexible bedroom, playroom, and/or home office with full bath sits off the family room. Oversized primary suite has two walk-in closets plus bathroom with standalone tub & double vanity. Indoor laundry room, powder room, and two-car garage complete this well-appointed home. **Some photos virtually staged
Last Agent to Sell the Property
Miami Portfolio Collection License #3232344 Listed on: 11/15/2024

Home Details
Home Type
- Single Family
Est. Annual Taxes
- $22,712
Year Built
- Built in 1972
Lot Details
- 0.51 Acre Lot
- West Facing Home
- Fenced
- Property is zoned 2200
Parking
- 2 Car Attached Garage
- Automatic Garage Door Opener
- Driveway
- Paver Block
- Open Parking
Property Views
- Garden
- Pool
Home Design
- Metal Roof
- Concrete Block And Stucco Construction
Interior Spaces
- 3,371 Sq Ft Home
- 1-Story Property
- Ceiling Fan
- Fireplace
- Electric Shutters
- Blinds
- Sliding Windows
- French Doors
- Entrance Foyer
- Family Room
- Formal Dining Room
- Den
- Tile Flooring
Kitchen
- Breakfast Area or Nook
- Eat-In Kitchen
- Built-In Oven
- Electric Range
- Microwave
- Dishwasher
- Disposal
Bedrooms and Bathrooms
- 4 Bedrooms
- Sitting Area In Primary Bedroom
- Split Bedroom Floorplan
- Closet Cabinetry
- Walk-In Closet
- Dual Sinks
- Bathtub
- Shower Only in Primary Bathroom
Laundry
- Laundry in Utility Room
- Dryer
- Washer
- Laundry Tub
Home Security
- Partial Panel Shutters or Awnings
- Complete Impact Glass
- High Impact Door
Pool
- In Ground Pool
- Pool Bathroom
- Pool Equipment Stays
- Auto Pool Cleaner
Outdoor Features
- Exterior Lighting
Schools
- Palmetto Elementary And Middle School
- Miami Palmetto High School
Utilities
- Central Heating and Cooling System
- Well
- Electric Water Heater
- Septic Tank
Community Details
- No Home Owners Association
- Kendall Lane Estates Sec Subdivision
Listing and Financial Details
- Assessor Parcel Number 20-50-11-038-0080
Ownership History
Purchase Details
Home Financials for this Owner
Home Financials are based on the most recent Mortgage that was taken out on this home.Purchase Details
Home Financials for this Owner
Home Financials are based on the most recent Mortgage that was taken out on this home.Purchase Details
Home Financials for this Owner
Home Financials are based on the most recent Mortgage that was taken out on this home.Similar Homes in the area
Home Values in the Area
Average Home Value in this Area
Purchase History
| Date | Type | Sale Price | Title Company |
|---|---|---|---|
| Warranty Deed | $2,100,000 | None Listed On Document | |
| Warranty Deed | $2,100,000 | None Listed On Document | |
| Warranty Deed | $680,000 | Attorney | |
| Warranty Deed | $294,000 | -- |
Mortgage History
| Date | Status | Loan Amount | Loan Type |
|---|---|---|---|
| Previous Owner | $417,000 | New Conventional | |
| Previous Owner | $180,000 | Unknown | |
| Previous Owner | $235,200 | No Value Available |
Property History
| Date | Event | Price | Change | Sq Ft Price |
|---|---|---|---|---|
| 04/01/2025 04/01/25 | Sold | $2,100,000 | -15.9% | $623 / Sq Ft |
| 03/11/2025 03/11/25 | Pending | -- | -- | -- |
| 11/15/2024 11/15/24 | For Sale | $2,497,000 | +267.2% | $741 / Sq Ft |
| 04/26/2013 04/26/13 | Sold | $680,000 | -2.7% | $187 / Sq Ft |
| 01/15/2013 01/15/13 | Pending | -- | -- | -- |
| 11/28/2012 11/28/12 | Price Changed | $699,000 | -2.2% | $193 / Sq Ft |
| 09/11/2012 09/11/12 | For Sale | $715,000 | -- | $197 / Sq Ft |
Tax History Compared to Growth
Tax History
| Year | Tax Paid | Tax Assessment Tax Assessment Total Assessment is a certain percentage of the fair market value that is determined by local assessors to be the total taxable value of land and additions on the property. | Land | Improvement |
|---|---|---|---|---|
| 2025 | $22,711 | $1,206,873 | -- | -- |
| 2024 | $20,324 | $1,097,158 | -- | -- |
| 2023 | $20,324 | $997,417 | $0 | $0 |
| 2022 | $17,241 | $906,743 | $0 | $0 |
| 2021 | $15,469 | $824,312 | $506,242 | $318,070 |
| 2020 | $15,558 | $826,971 | $506,242 | $320,729 |
| 2019 | $15,685 | $829,623 | $506,242 | $323,381 |
| 2018 | $15,344 | $832,272 | $506,242 | $326,030 |
| 2017 | $14,813 | $802,414 | $0 | $0 |
| 2016 | $14,352 | $733,078 | $0 | $0 |
| 2015 | $13,188 | $666,435 | $0 | $0 |
| 2014 | $11,966 | $605,850 | $0 | $0 |
Agents Affiliated with this Home
-
B
Seller's Agent in 2025
Brian Shapiro
Miami Portfolio Collection
-
L
Seller Co-Listing Agent in 2025
Lauren Allan
Miami Portfolio Collection
-
M
Buyer's Agent in 2025
Maria Amancia Vial-Ducaud
BHHS EWM Realty
-
L
Seller's Agent in 2013
Luba Dewitt
Xcellence Realty
-
T
Buyer's Agent in 2013
Timothy Hasty
BHHS EWM Realty
Map
Source: MIAMI REALTORS® MLS
MLS Number: A11691574
APN: 20-5011-038-0080
- 11000 SW 75th Ct
- 11301 SW 74th Ct
- 7551 SW 109th Terrace
- 11001 SW 74th Ave
- 7625 SW 108th Terrace
- 7780 SW 110th St
- 7800 SW 110th St
- 7820 SW 112th St
- 10651 SW 76th Ave
- 10620 SW 74th Ave
- 7620 SW 105th Terrace
- 11420 SW 80th Rd
- 7720 SW 117th St
- 7180 SW 115th Terrace
- 7980 SW 108th St
- 11900 SW 72nd Place
- 7360 SW 120th St
- 11230 SW 69th Ct
- 7245 SW 104th St
- 7584 SW 102nd St Unit 101
