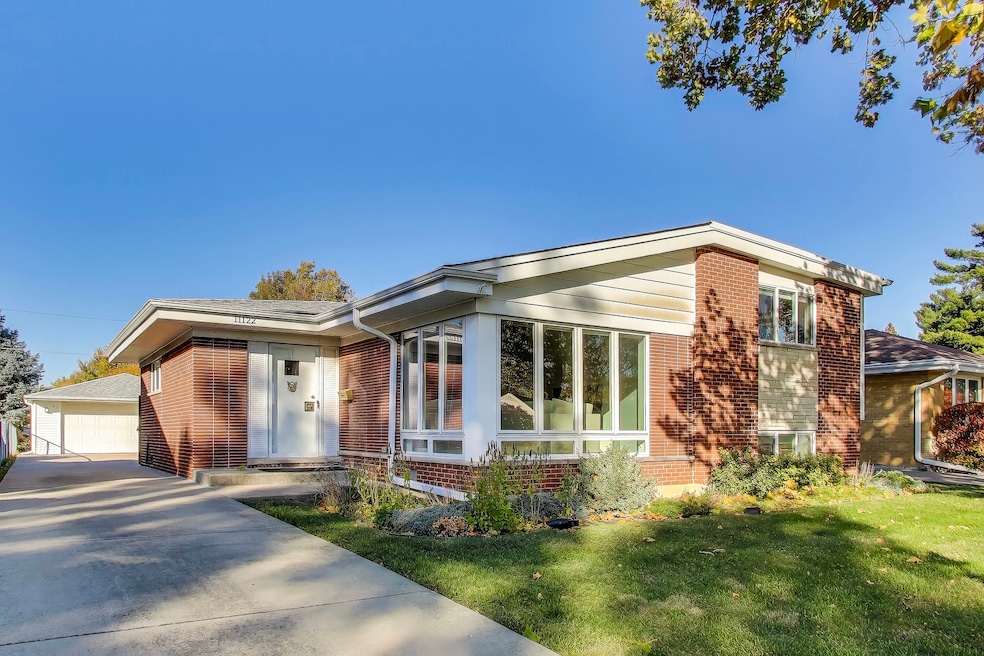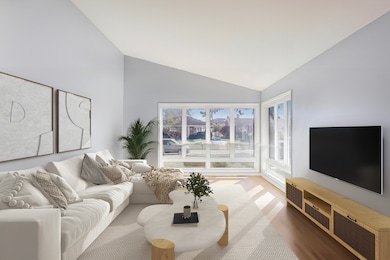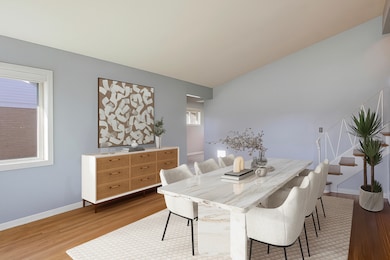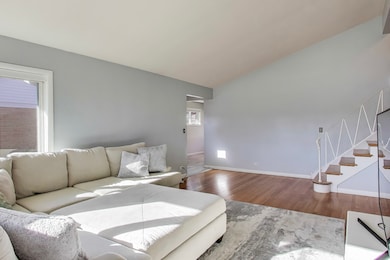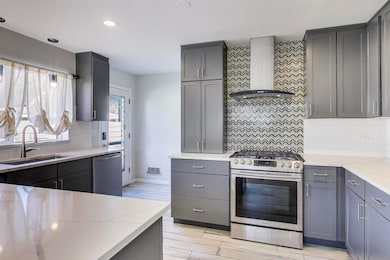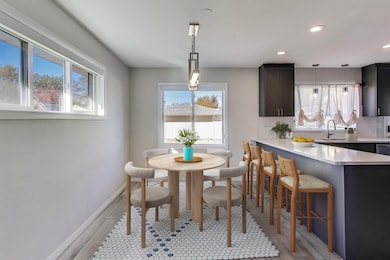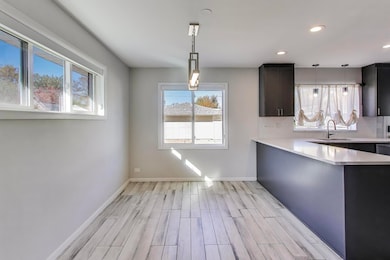11122 Martindale Dr Westchester, IL 60154
Estimated payment $3,103/month
Highlights
- Popular Property
- Vaulted Ceiling
- Stainless Steel Appliances
- Property is near a park
- Wood Flooring
- Patio
About This Home
Welcome home to this beautifully updated and meticulously maintained property in sought-after South Westchester. Immaculate hardwood floors and a sunlit living room with vaulted ceilings greet you upon entry. The stunning kitchen features 42" cabinets, quartz countertops, stainless steel appliances, and space for a dining table with easy access to the backyard and patio-perfect for entertaining. The upper level offers three spacious bedrooms and a newly remodeled full bath, all with hardwood floors and ample closet space. The fully finished lower level (remodeled in 2021) provides a comfortable family room with second full bath, ideal for relaxing or hosting guests. Enjoy the large, fully fenced backyard, concrete driveway, and detached 2.5-car garage. Major updates provide peace of mind, including furnace, A/C, and hot water heater (2015), Pella windows (2015), roof (2016), gutters (2017), and tuckpointing (2017). Excellent location near I-294, I-88, both airports, forest preserves, Mayfair Park, and Mariano's. Truly move-in ready-nothing to do but unpack and enjoy!
Listing Agent
Sondra Savino
Compass License #475142425 Listed on: 11/15/2025

Home Details
Home Type
- Single Family
Est. Annual Taxes
- $5,750
Year Built
- Built in 1959 | Remodeled in 2021
Lot Details
- 7,344 Sq Ft Lot
- Lot Dimensions are 54x136
- Fenced
- Paved or Partially Paved Lot
Parking
- 2.5 Car Garage
- Driveway
- Parking Included in Price
Home Design
- Split Level Home
- Brick Exterior Construction
Interior Spaces
- 1,700 Sq Ft Home
- Vaulted Ceiling
- Ceiling Fan
- Family Room
- Living Room
- Combination Kitchen and Dining Room
- Finished Basement Bathroom
- Carbon Monoxide Detectors
Kitchen
- Range with Range Hood
- Dishwasher
- Stainless Steel Appliances
- Disposal
Flooring
- Wood
- Ceramic Tile
Bedrooms and Bathrooms
- 3 Bedrooms
- 3 Potential Bedrooms
- 2 Full Bathrooms
Laundry
- Laundry Room
- Sink Near Laundry
Schools
- Westchester Primary Elementary School
- Westchester Middle School
- Proviso West High School
Utilities
- Forced Air Heating and Cooling System
- Heating System Uses Natural Gas
- Lake Michigan Water
- Cable TV Available
Additional Features
- Patio
- Property is near a park
Community Details
- Martindale Estates Subdivision
Listing and Financial Details
- Homeowner Tax Exemptions
Map
Home Values in the Area
Average Home Value in this Area
Tax History
| Year | Tax Paid | Tax Assessment Tax Assessment Total Assessment is a certain percentage of the fair market value that is determined by local assessors to be the total taxable value of land and additions on the property. | Land | Improvement |
|---|---|---|---|---|
| 2024 | $8,053 | $34,000 | $5,141 | $28,859 |
| 2023 | $5,913 | $34,000 | $5,141 | $28,859 |
| 2022 | $5,913 | $22,801 | $4,406 | $18,395 |
| 2021 | $5,750 | $22,801 | $4,406 | $18,395 |
| 2020 | $5,684 | $22,801 | $4,406 | $18,395 |
| 2019 | $5,826 | $24,052 | $4,039 | $20,013 |
| 2018 | $5,344 | $22,300 | $4,039 | $18,261 |
| 2017 | $5,916 | $25,011 | $4,039 | $20,972 |
| 2016 | $4,909 | $19,328 | $3,672 | $15,656 |
| 2015 | $5,092 | $20,310 | $3,672 | $16,638 |
| 2014 | $4,990 | $20,310 | $3,672 | $16,638 |
| 2013 | -- | $23,407 | $3,672 | $19,735 |
Property History
| Date | Event | Price | List to Sale | Price per Sq Ft | Prior Sale |
|---|---|---|---|---|---|
| 11/16/2025 11/16/25 | For Sale | $498,000 | +20.3% | $293 / Sq Ft | |
| 05/03/2023 05/03/23 | Sold | $414,000 | +3.5% | $244 / Sq Ft | View Prior Sale |
| 04/03/2023 04/03/23 | Pending | -- | -- | -- | |
| 03/30/2023 03/30/23 | For Sale | $399,999 | -- | $235 / Sq Ft |
Purchase History
| Date | Type | Sale Price | Title Company |
|---|---|---|---|
| Warranty Deed | $414,000 | None Listed On Document | |
| Deed | $223,000 | Chicago Title Land Trust Co |
Mortgage History
| Date | Status | Loan Amount | Loan Type |
|---|---|---|---|
| Open | $331,200 | New Conventional |
Source: Midwest Real Estate Data (MRED)
MLS Number: 12514055
APN: 15-29-112-030-0000
- 2228 High Ridge Pkwy
- 2316 Boeger Ave
- 2130 Mandel Ave
- 2507 Camberley Cir Unit 1-810
- 11460 Prescott Ln
- 11513 Enterprise Dr
- 11157 Shaw St
- 2550 Camberley Cir Unit 5-810
- 2205 Mayfair Ave
- 1847 Boeger Ave
- 2858 Kensington Ave
- 11104 Boeger Ct
- 10610 Essex St
- 3045 Carlton Ct
- 2610 Sunnyside Ave
- 10630 W Cermak Rd Unit 2E
- 10511 Preston St
- 1860 Buckingham Ave
- 3036 Downing Ave
- 1811 Downing Ave
- 1905 S Wolf Rd
- 3022 Downing Ave Unit 2
- 10448 W Cermak Rd Unit 1F
- 1331 Heidorn Ave
- 1307 Highridge Pkwy
- 10323 Canterbury St Unit 2
- 10332 Elizabeth St Unit 1
- 10350 Milford St Unit 2G
- 10351 Cambridge St Unit 2G
- 945 N La Grange Rd
- 1639 Forest Rd
- 1215 Balmoral Ave Unit 1
- 1215 Westchester Blvd Unit 2
- 21 Spinning Wheel Rd
- 600 N La Grange Rd Unit A2
- 1340 Oak St
- 9919 W Roosevelt Rd Unit 2
- 9919 Roosevelt Rd Unit 3
- 724 Barnsdale Rd Unit 2
- 9909 W Roosevelt Rd Unit 1
