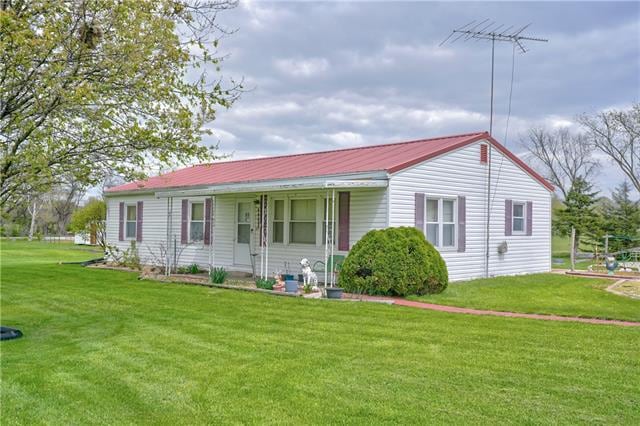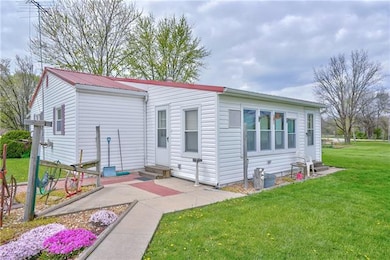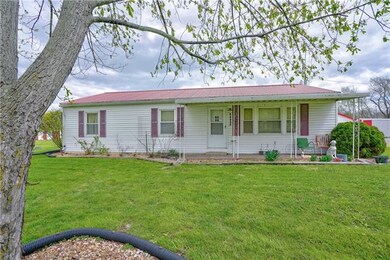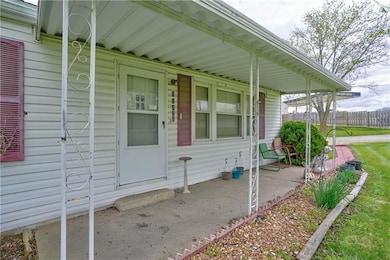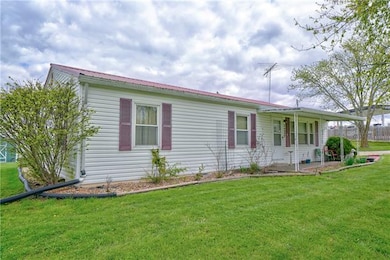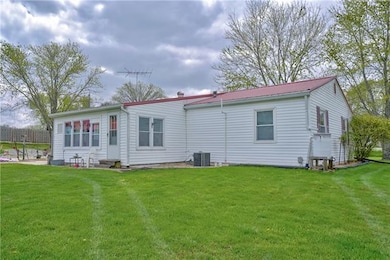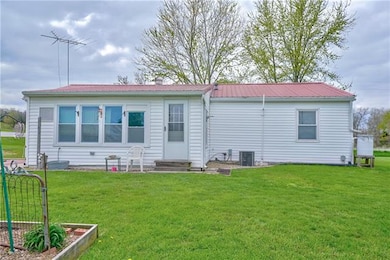
11123 Highway C Richmond, MO 64085
Estimated Value: $201,326 - $295,000
Highlights
- Vaulted Ceiling
- Sun or Florida Room
- 1 Car Detached Garage
- Ranch Style House
- Granite Countertops
- Skylights
About This Home
As of June 2021Super Cute Country Home on 1.5 Acres. Detached Garage 20X26 PLUS A Shed And An Outbuilding. Kitchen Has A Ton Of Cabinets Including A Pantry And Plenty Of Space For The Dining Room Table. Living Room Is Huge. The Sunroom Is Perfect For Bird Watching!! Nice Patio For Entertaining. Great Location! Being Sold As-Is.
Last Agent to Sell the Property
Platinum Realty LLC License #2006003078 Listed on: 04/22/2021

Home Details
Home Type
- Single Family
Est. Annual Taxes
- $709
Year Built
- 1956
Lot Details
- 1.5 Acre Lot
- Level Lot
Parking
- 1 Car Detached Garage
Home Design
- Ranch Style House
- Traditional Architecture
- Metal Roof
- Vinyl Siding
Interior Spaces
- 1,391 Sq Ft Home
- Wet Bar: Linoleum, Shower Over Tub, Carpet, Ceiling Fan(s), Pantry
- Built-In Features: Linoleum, Shower Over Tub, Carpet, Ceiling Fan(s), Pantry
- Vaulted Ceiling
- Ceiling Fan: Linoleum, Shower Over Tub, Carpet, Ceiling Fan(s), Pantry
- Skylights
- Fireplace
- Shades
- Plantation Shutters
- Drapes & Rods
- Sun or Florida Room
- Crawl Space
Kitchen
- Eat-In Kitchen
- Electric Oven or Range
- Dishwasher
- Granite Countertops
- Laminate Countertops
Flooring
- Wall to Wall Carpet
- Linoleum
- Laminate
- Stone
- Ceramic Tile
- Luxury Vinyl Plank Tile
- Luxury Vinyl Tile
Bedrooms and Bathrooms
- 3 Bedrooms
- Cedar Closet: Linoleum, Shower Over Tub, Carpet, Ceiling Fan(s), Pantry
- Walk-In Closet: Linoleum, Shower Over Tub, Carpet, Ceiling Fan(s), Pantry
- Double Vanity
- Bathtub with Shower
Laundry
- Laundry Room
- Laundry on main level
Outdoor Features
- Enclosed patio or porch
Utilities
- Central Air
- Heating System Uses Propane
- Septic Tank
Listing and Financial Details
- Exclusions: Everything
- Assessor Parcel Number 11-08-27-00-000-011.001
Similar Homes in Richmond, MO
Home Values in the Area
Average Home Value in this Area
Property History
| Date | Event | Price | Change | Sq Ft Price |
|---|---|---|---|---|
| 06/09/2021 06/09/21 | Sold | -- | -- | -- |
| 06/01/2021 06/01/21 | For Sale | $145,000 | 0.0% | $104 / Sq Ft |
| 04/25/2021 04/25/21 | Pending | -- | -- | -- |
| 04/22/2021 04/22/21 | For Sale | $145,000 | -- | $104 / Sq Ft |
Tax History Compared to Growth
Tax History
| Year | Tax Paid | Tax Assessment Tax Assessment Total Assessment is a certain percentage of the fair market value that is determined by local assessors to be the total taxable value of land and additions on the property. | Land | Improvement |
|---|---|---|---|---|
| 2024 | $978 | $15,950 | $940 | $15,010 |
| 2023 | $978 | $15,950 | $940 | $15,010 |
| 2022 | $896 | $14,680 | $860 | $13,820 |
| 2021 | $738 | $12,120 | $860 | $11,260 |
| 2020 | $709 | $11,310 | $860 | $10,450 |
| 2019 | $695 | $11,310 | $860 | $10,450 |
| 2018 | $642 | $10,350 | $860 | $9,490 |
| 2017 | $648 | $10,350 | $860 | $9,490 |
| 2015 | -- | $10,350 | $860 | $9,490 |
| 2013 | -- | $52,826 | $4,365 | $48,461 |
| 2011 | -- | $0 | $0 | $0 |
Agents Affiliated with this Home
-
Becky Treccariche

Seller's Agent in 2021
Becky Treccariche
Platinum Realty LLC
(816) 678-9999
70 Total Sales
-
Jeni Combs

Buyer's Agent in 2021
Jeni Combs
LPT Realty LLC
(816) 556-6604
34 Total Sales
Map
Source: Heartland MLS
MLS Number: 2317100
APN: 11082700000011001
- 38978 W 120th St
- 39350 Business 10 Hwy
- 37280 W 130th St
- 0 N Garner Rd Unit HMS2538152
- 705 Jabez St
- 0000 W 132nd St
- 305 Dunns Ln
- 605 S Westview Dr
- 500 Shotwell St
- 0 W 136th St
- 602 Parnell St
- 0 Ee Hwy Unit HMS2522832
- 404 Church St
- 304 W Olive St
- 206 E Dauxville Dr
- 513 S Thornton St
- 302 E Main St
- 303 Wellington St
- 314 E Lexington St
- 518 Wellington St
- 11123 Highway C
- 37572 Highway 10
- 37572 Highway 10
- 37572 Highway 10
- 37569 Highway 10
- 37503 Highway 10
- 37682 Highway 10
- 37852 Highway 10
- 11478 Highway C
- 37308 Highway 10
- 38415 W 112th St
- 37915 Highway 10
- 11561 Highway C
- 38465 W 112th St
- 11566 Highway C
- 37559 Todds Chapel Rd
- 38493 W 112th St
- 37211 Highway 10
- 11783 Highway C
- 10370 Highway Ee
