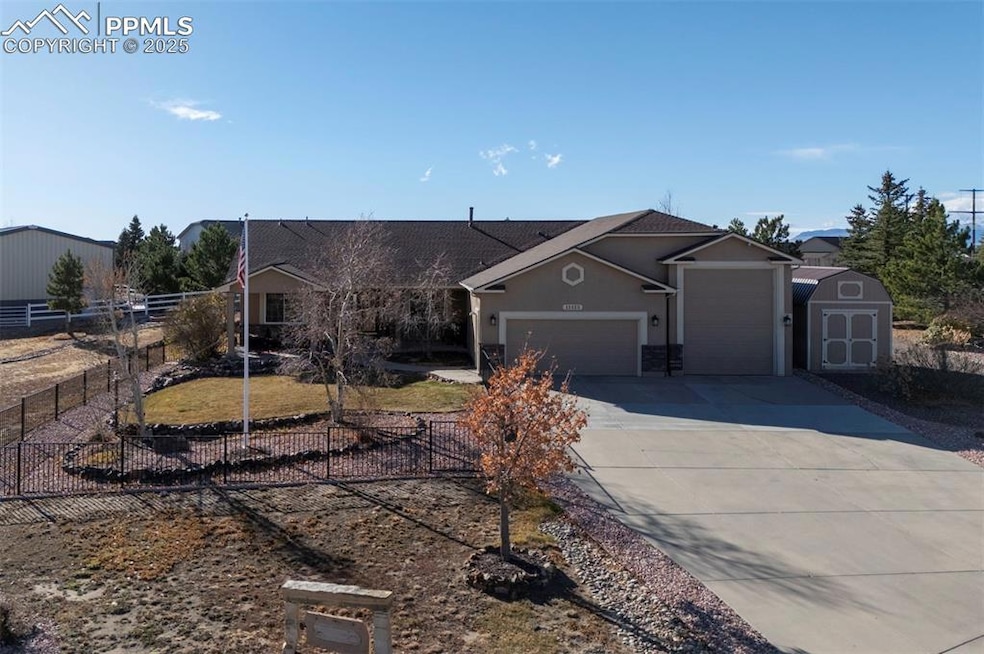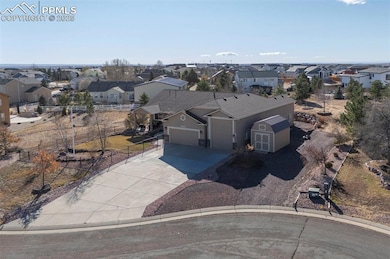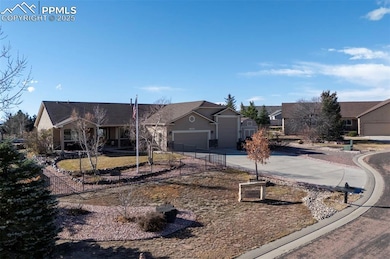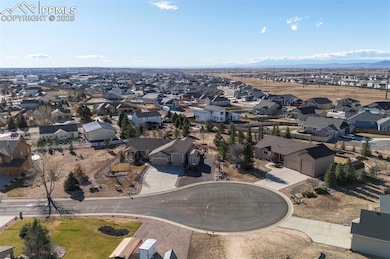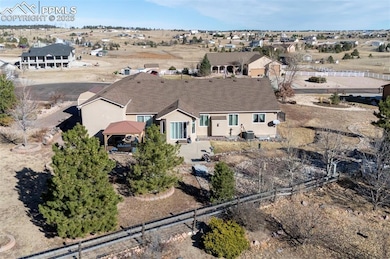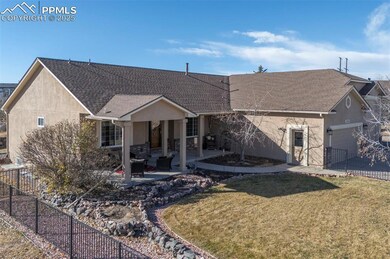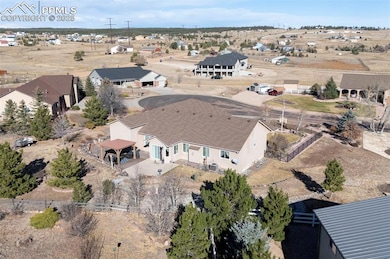11123 Pemble Ct Peyton, CO 80831
Falcon NeighborhoodEstimated payment $4,201/month
Highlights
- RV Garage
- 0.61 Acre Lot
- Wood Flooring
- Clifford Street Elementary School Rated A-
- Ranch Style House
- Cul-De-Sac
About This Home
WELCOME HOME TO THIS EXCEPTIONAL 6 BEDROOM, 3 BATH HOME!! SPACIOUS MAIN LEVEL WITH 3 BEDROOMS AND 2 FULL BATHROOMS***MAIN LEVEL LAUNDRY WITH BUILT-IN FOLDING TABLE****KITCHEN WITH EATING AREA, GRANITE COUNTERTOPS WITH BUILT IN PULL OUT DRAWERS WITH NEWER APPLIANCES, OR USE THE SEPARATE DINING ROOM****LARGE LIVING ROOM WITH BEAUTIFUL FIREPLACE****BASEMENT HAS 3 MORE BEDROOMS, A FULL BATH, LARGE LIVING AREA WITH BRAND NEW CARPET***....THE GARAGE IS AN AMAZING 1410 SQ.FT. WITH A 62 FOOT RV GARAGE WITH A LARGE LOFT AND WORKBENCH AREA IN THE BACK PLUS A 2 CAR GARAGE****A 10x16' WEATHER KING, DOUBLE LOFTED BARN, AND A 11x11 COVERED GAZEBO WITH AN ALUMINUM ROOF*** THE OUTSIDE FRONT & BACK IS BEAUTIFULLY LANDSCAPED WITH A LARGE PORCH IN THE FRONT***HOME HAS A CLASS 4 ROOF****OVER HALF AN ACRE HERE****THIS HOME WILL BE HARD TO BEAT****
Listing Agent
The Polaris Group Brokerage Phone: 719-301-0139 Listed on: 11/17/2025
Home Details
Home Type
- Single Family
Est. Annual Taxes
- $2,875
Year Built
- Built in 2003
Lot Details
- 0.61 Acre Lot
- Cul-De-Sac
- Property is Fully Fenced
- Landscaped
Parking
- 3 Car Attached Garage
- Workshop in Garage
- Garage Door Opener
- RV Garage
Home Design
- Ranch Style House
- Shingle Roof
- Stucco
Interior Spaces
- 3,746 Sq Ft Home
- Fireplace
- Basement Fills Entire Space Under The House
Kitchen
- Microwave
- Dishwasher
- Disposal
Flooring
- Wood
- Carpet
Bedrooms and Bathrooms
- 6 Bedrooms
- 3 Full Bathrooms
Utilities
- Forced Air Heating and Cooling System
- Heating System Uses Natural Gas
Additional Features
- Remote Devices
- Shed
Map
Home Values in the Area
Average Home Value in this Area
Tax History
| Year | Tax Paid | Tax Assessment Tax Assessment Total Assessment is a certain percentage of the fair market value that is determined by local assessors to be the total taxable value of land and additions on the property. | Land | Improvement |
|---|---|---|---|---|
| 2025 | $3,480 | $41,930 | -- | -- |
| 2024 | $2,705 | $42,610 | $9,000 | $33,610 |
| 2023 | $2,705 | $42,610 | $9,000 | $33,610 |
| 2022 | $2,155 | $30,670 | $7,390 | $23,280 |
| 2021 | $2,194 | $31,550 | $7,600 | $23,950 |
| 2020 | $2,467 | $27,270 | $4,680 | $22,590 |
| 2019 | $2,411 | $27,270 | $4,680 | $22,590 |
| 2018 | $2,363 | $25,970 | $3,280 | $22,690 |
| 2017 | $2,205 | $25,970 | $3,280 | $22,690 |
| 2016 | $2,055 | $24,460 | $3,620 | $20,840 |
| 2015 | $2,156 | $24,460 | $3,620 | $20,840 |
| 2014 | $1,988 | $22,240 | $3,340 | $18,900 |
Property History
| Date | Event | Price | List to Sale | Price per Sq Ft |
|---|---|---|---|---|
| 11/17/2025 11/17/25 | For Sale | $750,000 | -- | $200 / Sq Ft |
Purchase History
| Date | Type | Sale Price | Title Company |
|---|---|---|---|
| Interfamily Deed Transfer | -- | None Available | |
| Warranty Deed | $359,000 | Unified Title Company | |
| Warranty Deed | $298,600 | Unified Title Co Inc | |
| Warranty Deed | $48,960 | Unified Title Co Inc |
Mortgage History
| Date | Status | Loan Amount | Loan Type |
|---|---|---|---|
| Open | $239,900 | New Conventional | |
| Previous Owner | $238,850 | Unknown | |
| Closed | $59,750 | No Value Available |
Source: Pikes Peak REALTOR® Services
MLS Number: 1104431
APN: 52252-01-021
- 11135 Pemble Ct
- 10743 Finsbury Ct
- 10713 Finsbury Ct
- 10442 Beckham St
- 10189 Beckham St
- 10394 Beckham St
- 10317 Hartwood Dr
- 11255 Cressman Dr
- 10334 Hartwood Dr
- 10226 Hartwood Dr
- 10208 Hartwood Dr
- 10296 Country Manor Dr
- Tourmaline Plan at Paint Brush Hills
- Agate Plan at Paint Brush Hills
- Moonstone Plan at Paint Brush Hills
- Ammolite Plan at Paint Brush Hills
- Lapis Plan at Paint Brush Hills
- Bronze Plan at Paint Brush Hills
- 10068 Beckham St
- 10349 Kingsbury Dr
- 11610 Cranston Dr
- 9743 Beryl Dr
- 12348 Grand Teton Dr
- 9432 Beryl Dr
- 12659 Enclave Scenic Dr
- 10465 Mount Columbia Dr
- 10201 Boulder Ridge Dr
- 12984 Fishers Island Rd
- 9744 Picket Fence Way
- 10523 Summer Ridge Dr
- 9679 Rainbow Bridge Dr
- 13504 Nederland Dr
- 13513 Arriba Dr
- 13514 Nederland Dr
- 13524 Nederland Dr
- 13523 Arriba Dr
- 13533 Arriba Dr
- 13534 Nederland Dr
- 13543 Arriba Dr
- 13544 Nederland Dr
