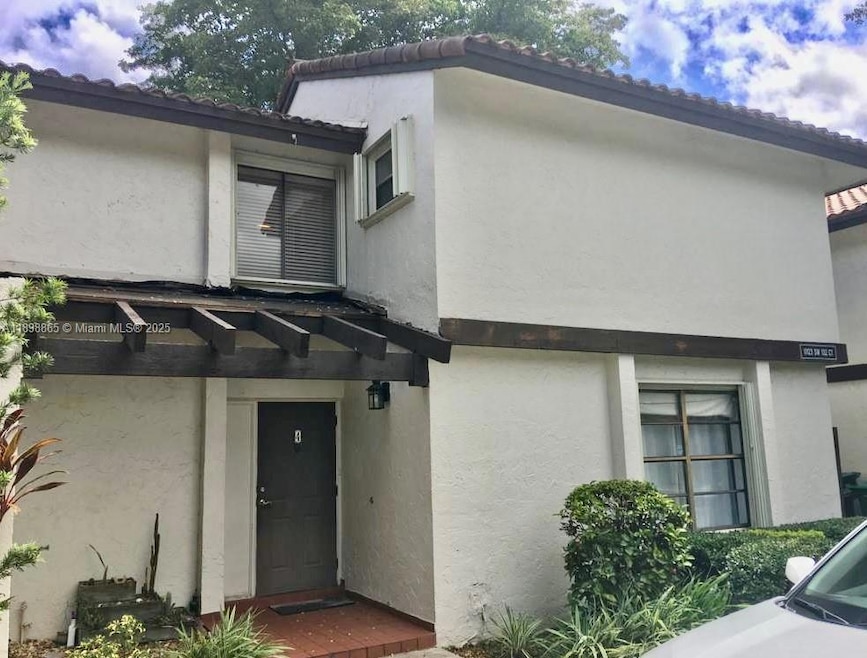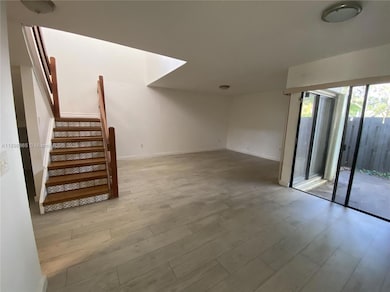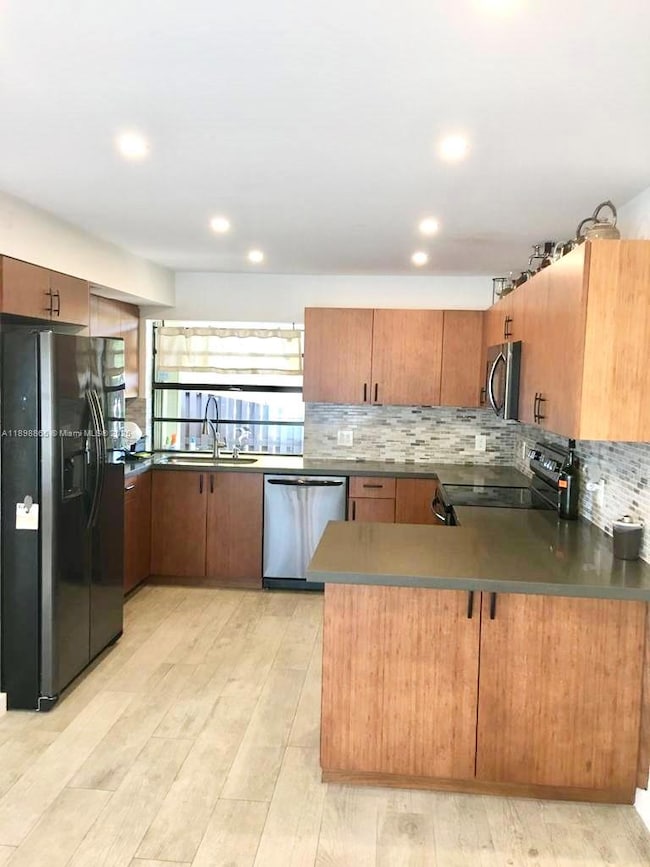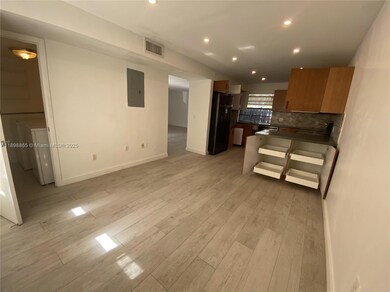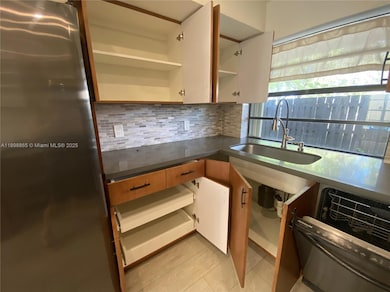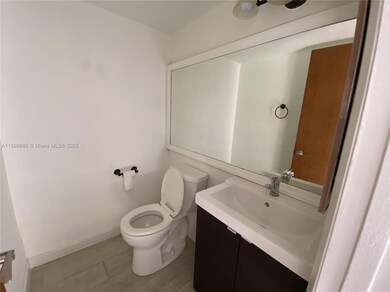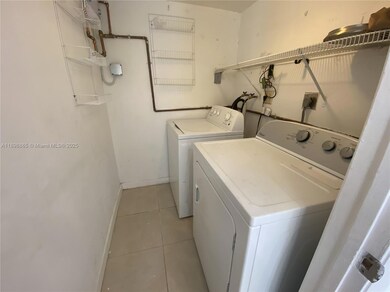Highlights
- Fitness Center
- Heated Pool
- Tennis Courts
- Calusa Elementary School Rated A
- Clubhouse
- Formal Dining Room
About This Home
Fantastic opportunity to rent a spacious, move in ready two-story townhome in the highly sought-after Crossings Village Homes community. Featuring 2 bedrooms and 2.5 bathrooms, providing ample space for comfortable living. This lovely home boasts an updated kitchen with family room as well as separate living and dining room surrounded by a private patio area for outdoor entertaining on the first floor plus a half bathroom and two ample bright bedrooms with 2 baths upstairs with lots of storage for your convenience. Located near shopping centers and top-rated schools, experience the serene resort style living in this community: large clubhouse, heated pool, gym, tennis, pickleball and basketball courts, walking/biking paths, a sand beach facing the tranquil lake. EASY TO SHOW.
Townhouse Details
Home Type
- Townhome
Est. Annual Taxes
- $5,467
Year Built
- Built in 1981
Lot Details
- West Facing Home
- Fenced
Home Design
- Entry on the 1st floor
- Tile Roof
- Concrete Block And Stucco Construction
Interior Spaces
- 1,290 Sq Ft Home
- Property has 2 Levels
- Built-In Features
- Blinds
- Family Room
- Formal Dining Room
- Open Floorplan
- Tile Flooring
Kitchen
- Electric Range
- Microwave
- Dishwasher
- Snack Bar or Counter
- Disposal
Bedrooms and Bathrooms
- 2 Bedrooms
- Primary Bedroom Upstairs
- Walk-In Closet
Laundry
- Laundry Room
- Dryer
- Washer
Home Security
Parking
- 1 Carport Space
- 1 Car Parking Space
- Guest Parking
- Assigned Parking
Pool
- Heated Pool
- Outdoor Pool
Outdoor Features
- Balcony
- Patio
- Porch
Schools
- Calusa Elementary School
- Arvida Middle School
- Killian Senior High School
Utilities
- Central Heating and Cooling System
- Electric Water Heater
Listing and Financial Details
- Property Available on 12/4/25
- 1 Year With Renewal Option Lease Term
- Assessor Parcel Number 30-59-11-026-2870
Community Details
Overview
- Crossings Village Homes C Condos
- Crossings Village Homes C Subdivision
- Mandatory Home Owners Association
- Maintained Community
Amenities
- Picnic Area
- Clubhouse
- Game Room
- Community Kitchen
- Billiard Room
- Community Center
Recreation
- Tennis Courts
- Pickleball Courts
- Recreation Facilities
- Handball Court
- Community Playground
- Fitness Center
- Community Pool
Pet Policy
- Pets Allowed
- Pet Size Limit
Security
- Security Service
- Complete Accordion Shutters
- Fire and Smoke Detector
Map
Source: MIAMI REALTORS® MLS
MLS Number: A11898865
APN: 30-5911-026-2870
- 11035 SW 132nd Ct Unit 133
- 13253 SW 111 Te Unit 3
- 11339 SW 132nd Place Unit 753
- 13247 SW 114th Terrace
- 13231 SW 114th Terrace
- 13292 SW 114th Terrace
- 11322 SW 133rd Ct Unit 554
- 11332 SW 133rd Ct Unit 563
- 10923 SW 134th Ct
- 10915 SW 134th Ct
- 11362 SW 129th Ct
- 13284 SW 108th Street Cir
- 10605 SW 132nd Ct
- 13352 SW 108th Street Cir
- 12825 SW 107th Terrace
- 11920 SW 132nd Ave
- 13594 SW 115th Terrace
- 13585 SW 116th Terrace
- 10610 SW 128th Ave
- 12910 SW 117th St
- 11220 SW 131st Ave
- 11301 SW 132nd Ave
- 13235 SW 110th Terrace Unit 183
- 13299 SW 112th Terrace
- 11413 SW 129th Place
- 11754 SW 133rd Ct
- 10615 SW 129th Ct
- 10625 SW 127th Place
- 11410 SW 137th Ct
- 11362 SW 137th Place Unit 11362
- 11413 SW 137th Passage Unit 11413
- 13810 SW 112th St Unit 110
- 10514 SW 127th Ct
- 11753 SW 137th Path
- 11604 SW 124th Ct Unit 1
- 12411 SW 110th South Canal Street Rd
- 13331 SW 102nd St
- 10440 SW 126th Ave
- 10937 SW 138th Place
- 12250 SW 113th Ln Unit n/a
