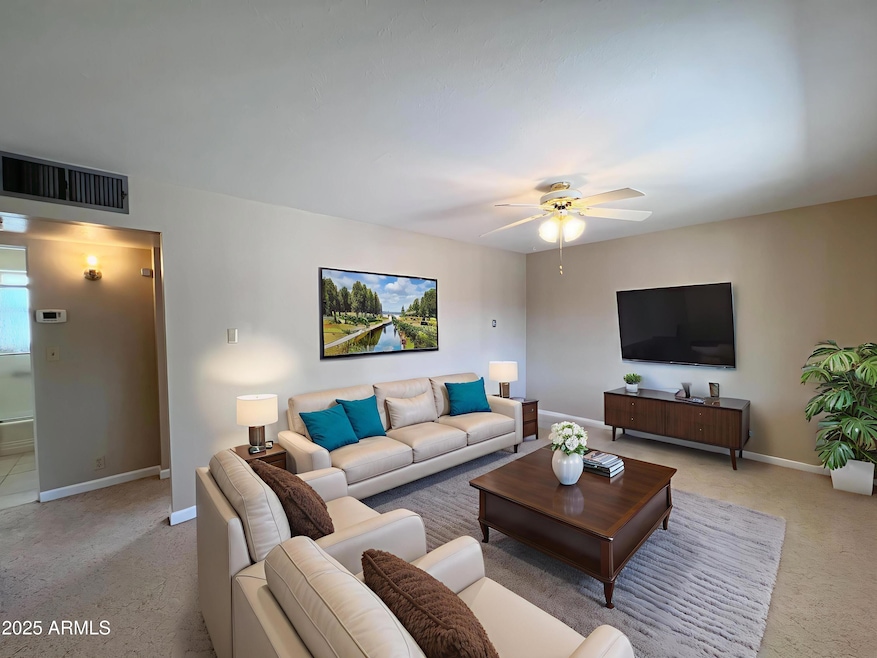
11124 W Nebraska Ave Youngtown, AZ 85363
Estimated payment $1,742/month
Highlights
- RV Access or Parking
- No HOA
- Skylights
- Community Lake
- Covered Patio or Porch
- Eat-In Kitchen
About This Home
NO HOA! Bonus Separate Workshop! This charming 2-bedroom, 2-bath home is ready for you to make it your own. Kitchen includes stainless-steel appliances, gas stove, built-in cabinets for extra storage and a skylight for natural light. The flexible bonus room off the kitchen can serve as a family room, dining area, or whatever fits your lifestyle. New interior and exterior paint. Dual pane windows, copper plumbing and up to code electrical. Detached workshop in backyard with electricity, plumbing and A/C wall unit. Separate storage room with shelves. Large outdoor laundry room with washer and dryer and cabinet storage. Front and Backyard low desert maintenance, RV gate with parking area. Located in a neighborhood near parks, a lake, shopping, and the 101 freeway—with no HOA!
Listing Agent
Berkshire Hathaway HomeServices Arizona Properties License #SA665832000 Listed on: 07/08/2025

Home Details
Home Type
- Single Family
Est. Annual Taxes
- $620
Year Built
- Built in 1959
Lot Details
- 6,759 Sq Ft Lot
- Desert faces the front of the property
- Block Wall Fence
- Chain Link Fence
Parking
- 1 Car Garage
- Garage Door Opener
- RV Access or Parking
Home Design
- Composition Roof
- Cement Siding
- Block Exterior
Interior Spaces
- 948 Sq Ft Home
- 1-Story Property
- Ceiling Fan
- Skylights
- Double Pane Windows
Kitchen
- Eat-In Kitchen
- Laminate Countertops
Flooring
- Carpet
- Laminate
- Tile
Bedrooms and Bathrooms
- 2 Bedrooms
- 2 Bathrooms
- Bidet
Accessible Home Design
- Grab Bar In Bathroom
Outdoor Features
- Covered Patio or Porch
- Outdoor Storage
Schools
- Country Meadows Elementary School
- Raymond S. Kellis High School
Utilities
- Central Air
- Heating System Uses Natural Gas
- Wiring Updated in 2025
- High Speed Internet
- Cable TV Available
Listing and Financial Details
- Tax Lot 741
- Assessor Parcel Number 142-64-180
Community Details
Overview
- No Home Owners Association
- Association fees include no fees
- Youngtown Plat 4 Lots 595 601 Subdivision
- Community Lake
Recreation
- Community Playground
- Bike Trail
Map
Home Values in the Area
Average Home Value in this Area
Tax History
| Year | Tax Paid | Tax Assessment Tax Assessment Total Assessment is a certain percentage of the fair market value that is determined by local assessors to be the total taxable value of land and additions on the property. | Land | Improvement |
|---|---|---|---|---|
| 2025 | $620 | $5,701 | -- | -- |
| 2024 | $606 | $5,429 | -- | -- |
| 2023 | $606 | $21,220 | $4,240 | $16,980 |
| 2022 | $585 | $15,420 | $3,080 | $12,340 |
| 2021 | $604 | $13,660 | $2,730 | $10,930 |
| 2020 | $610 | $11,950 | $2,390 | $9,560 |
| 2019 | $599 | $10,510 | $2,100 | $8,410 |
| 2018 | $579 | $8,720 | $1,740 | $6,980 |
| 2017 | $570 | $6,820 | $1,360 | $5,460 |
| 2016 | $492 | $6,370 | $1,270 | $5,100 |
| 2015 | $515 | $5,450 | $1,090 | $4,360 |
Property History
| Date | Event | Price | Change | Sq Ft Price |
|---|---|---|---|---|
| 07/08/2025 07/08/25 | For Sale | $310,000 | -- | $327 / Sq Ft |
Purchase History
| Date | Type | Sale Price | Title Company |
|---|---|---|---|
| Interfamily Deed Transfer | -- | None Available | |
| Interfamily Deed Transfer | -- | None Available | |
| Cash Sale Deed | $46,000 | First American Title |
Similar Homes in the area
Source: Arizona Regional Multiple Listing Service (ARMLS)
MLS Number: 6890068
APN: 142-64-180
- 11137 W Oregon Ave
- 11218 W Montana Ave
- 11024 W Peoria Ave Unit 3
- 11024 N 114th Ave
- 11132 W Kolina Ln
- 10931 W Peoria Ave Unit 7
- 10916 W Peoria Ave
- 10621 N 115th Ave
- 10927 W Peoria Ave
- 10904 W Deanne Dr
- 10425 N 111th Ave
- 10908 W Peoria Ave Unit 3
- 11505 W Ohio Ave
- 10835 W Deanne Dr
- 11102 W Indiana Ave
- 10895 W Clair Dr Unit 31
- 11404 N 112th Ave
- 11407 N 111th Ave
- 11132 W Indiana Ave
- 11025 N 109th Ave
- 10846 N 109th Ave
- 11402 N 110th Dr
- 11555 W Peoria Ave
- 10216 N 110th Ave
- 10824 W Crosby Dr
- 11482 W Camden Dr
- 11492 W Camden Dr
- 11455 W Camden Dr
- 11497 W Camden Dr
- 10732 W Peoria Ave Unit 2
- 11334 W Duluth Ave Unit A
- 10955 W Connecticut Ave
- 10391 N 115th Dr
- 11119 W Mountain View Rd
- 11565 W Brown St
- 11441 W Lakeshore Dr
- 11627 W Cheryl Dr
- 10534 W La Jolla Dr
- 11549 W Mountain View Rd
- 12012 N Pebble Beach Dr






