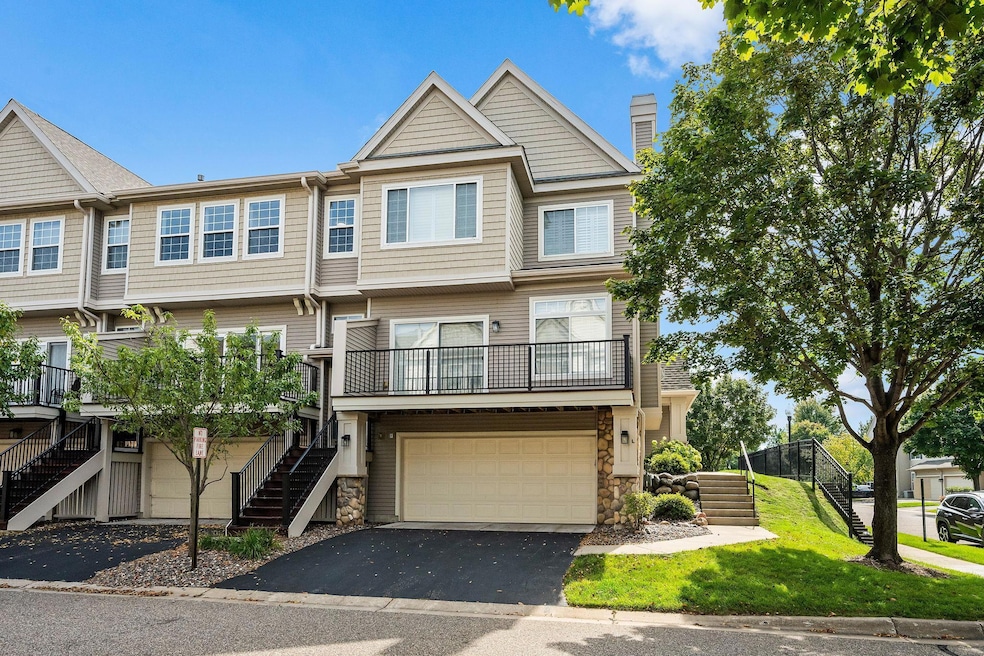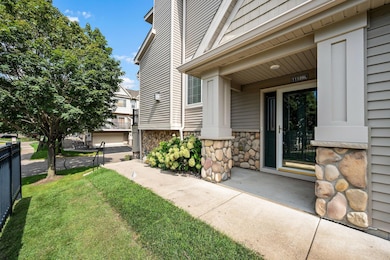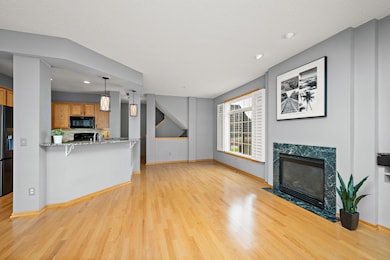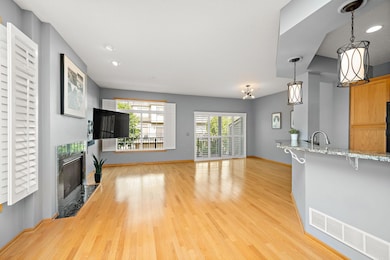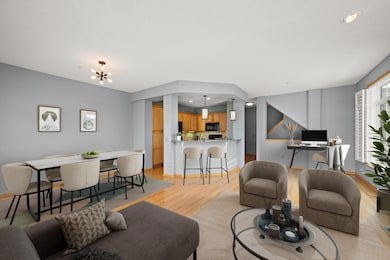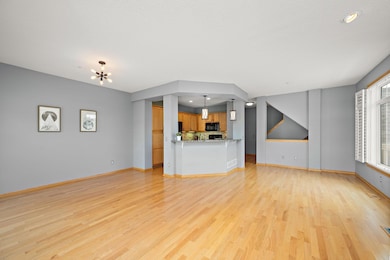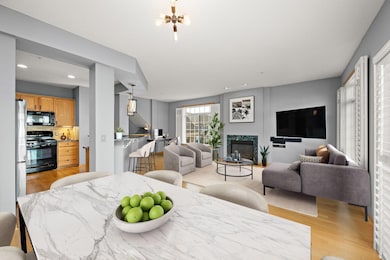11125 Baltimore St NE Unit L Minneapolis, MN 55449
Estimated payment $2,158/month
Highlights
- In Ground Pool
- Deck
- Electric Vehicle Charging Station
- Sunrise Elementary School Rated A-
- Tennis Courts
- Stainless Steel Appliances
About This Home
Just listed in Blaine’s sought-after Club West neighborhood, this beautifully updated, end-unit townhouse is filled with natural sunlight and offers an inviting open-concept main level with hardwood floors, a cozy gas fireplace, and a spacious kitchen featuring granite countertops, a center island, stainless steel appliances (including a new refrigerator in 2024), and generous storage. The living room provides plenty of space to relax or entertain, while the dining area opens to a private deck through sliding glass doors, perfect for morning coffee or summer evenings outside. Throughout the home, custom plantation shutters, upgraded light fixtures, and a modern chandelier add style and sophistication. Upstairs, the Primary suite includes a large walk-in closet and versatile space, while the completely remodeled bathroom shines with granite countertops, Italian porcelain, and a gorgeous walk-in shower. The lower-level laundry features a new dryer (2023), and the garage has been thoughtfully updated with a sealed epoxy floor, a 220-volt outlet — ideal for a sauna or EV charging — and new garage door track, wheels, and springs (2024). Residents of Club West enjoy resort-style amenities including a clubhouse with fitness center and party room, heated outdoor pool, tennis, basketball, volleyball, a large playground, and scenic walking paths. All of this in a prime Blaine location close to shopping, dining, schools, Blaine Sports Center, Hwy 65, and more. Move right in!
Townhouse Details
Home Type
- Townhome
Est. Annual Taxes
- $2,740
Year Built
- Built in 2004
Lot Details
- 871 Sq Ft Lot
- Sprinkler System
- Zero Lot Line
HOA Fees
- $400 Monthly HOA Fees
Parking
- 2 Car Attached Garage
- Tuck Under Garage
- Insulated Garage
- Garage Door Opener
Home Design
- Vinyl Siding
Interior Spaces
- 1,650 Sq Ft Home
- 2-Story Property
- Gas Fireplace
- Plantation Shutters
- Living Room with Fireplace
- Dining Room
- Basement
Kitchen
- Range
- Microwave
- Dishwasher
- Stainless Steel Appliances
- Disposal
Bedrooms and Bathrooms
- 2 Bedrooms
Laundry
- Dryer
- Washer
Accessible Home Design
- Grab Bar In Bathroom
Outdoor Features
- In Ground Pool
- Deck
Utilities
- Forced Air Heating and Cooling System
- 200+ Amp Service
- 100 Amp Service
- Gas Water Heater
- Water Softener is Owned
- Cable TV Available
Listing and Financial Details
- Assessor Parcel Number 173123430092
Community Details
Overview
- Association fees include maintenance structure, hazard insurance, lawn care, ground maintenance, professional mgmt, recreation facility, sewer, shared amenities, snow removal
- Associa Association, Phone Number (763) 225-6400
- Cic 141 Waterford Place Subdivision
- Electric Vehicle Charging Station
Recreation
- Tennis Courts
- Community Pool
Map
Home Values in the Area
Average Home Value in this Area
Tax History
| Year | Tax Paid | Tax Assessment Tax Assessment Total Assessment is a certain percentage of the fair market value that is determined by local assessors to be the total taxable value of land and additions on the property. | Land | Improvement |
|---|---|---|---|---|
| 2025 | $2,740 | $278,200 | $58,300 | $219,900 |
| 2024 | $2,740 | $269,800 | $50,700 | $219,100 |
| 2023 | $2,559 | $270,200 | $44,400 | $225,800 |
| 2022 | $2,160 | $272,400 | $40,000 | $232,400 |
| 2021 | $2,110 | $212,100 | $26,000 | $186,100 |
| 2020 | $2,124 | $203,300 | $30,000 | $173,300 |
| 2019 | $1,903 | $197,600 | $25,000 | $172,600 |
| 2018 | $1,930 | $176,000 | $0 | $0 |
| 2017 | $1,676 | $174,300 | $0 | $0 |
| 2016 | $1,674 | $151,200 | $0 | $0 |
| 2015 | -- | $151,200 | $23,800 | $127,400 |
| 2014 | -- | $134,100 | $26,400 | $107,700 |
Property History
| Date | Event | Price | List to Sale | Price per Sq Ft |
|---|---|---|---|---|
| 10/09/2025 10/09/25 | Price Changed | $289,900 | -3.3% | $176 / Sq Ft |
| 09/18/2025 09/18/25 | For Sale | $299,900 | -- | $182 / Sq Ft |
Purchase History
| Date | Type | Sale Price | Title Company |
|---|---|---|---|
| Warranty Deed | $231,500 | Title Specialists Inc | |
| Warranty Deed | $164,800 | Burnet Title | |
| Warranty Deed | $204,550 | -- |
Mortgage History
| Date | Status | Loan Amount | Loan Type |
|---|---|---|---|
| Previous Owner | $185,200 | New Conventional | |
| Previous Owner | $72,000 | New Conventional |
Source: NorthstarMLS
MLS Number: 6790970
APN: 17-31-23-43-0092
- 11221 Aberdeen St NE Unit I
- 11305 Fergus St NE Unit F
- 10911 Goodhue St NE Unit D
- 11240 Hastings St NE
- 1842 111th Ave NE
- 11358 Chisholm Cir NE Unit E
- 11076 Ulysses St NE
- 11394 Eldorado St NE Unit E
- 10902 Johnson St NE Unit 4
- 11258 Isanti Ct NE
- 10717 Lincoln St NE
- 11536 Baltimore St NE Unit D
- 1060 109th Ct NE
- 11365 Pierce St NE
- 11213 Fillmore St NE
- 1017 109th Ct NE
- 10809 Tyler Ct NE
- 1312 104th Place NE
- 961 113th Ave NE
- 11373 Tyler St NE
- 1476 111th Dr NE
- 10740 Town Square Dr NE Unit J
- 750 116th Ave NE
- 1850 121st Ave NE
- 2445 120th Cir NE
- 9901 Polk St NE
- 125 113th Square NE Unit 207
- 10925 5th St NE
- 11151 5th St NE Unit 37
- 11156 5th St NE Unit 60
- 12022 Vermillion St NE Unit B
- 2408 121st Cir NE Unit C
- 117 116th Ave NE Unit 420
- 11220 4th St NE Unit 81
- 11164 4th St NE Unit 88
- 2495 121st Cir NE
- 12373 Oak Park Blvd NE
- 43 115th Ln NE Unit 487
- 11802 S Lake Blvd NE
- 88 108th Ave NW
