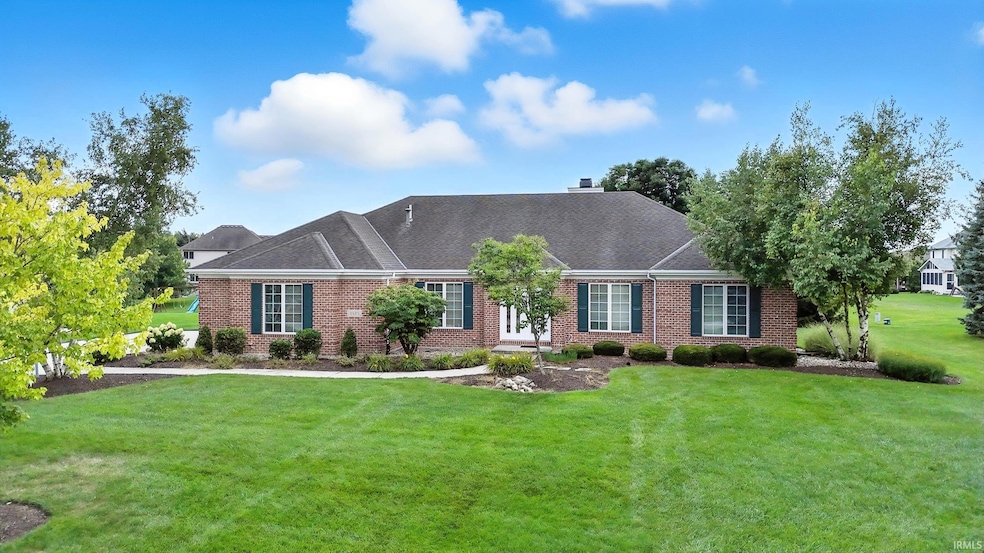11125 Creekwood Ct Fort Wayne, IN 46814
Southwest Fort Wayne NeighborhoodEstimated payment $2,454/month
Highlights
- Hot Property
- Golf Course Community
- Ranch Style House
- Homestead Senior High School Rated A
- Primary Bedroom Suite
- Wood Flooring
About This Home
Welcome to 11125 Creekwood Court in Chestnut Hills – a one-owner ranch with thoughtful details, spacious living, and a porch you’ll never want to leave! This 3-bedroom plus den, 2,315 sq. ft. split-bedroom ranch combines comfort and elegance in one of Fort Wayne’s most desirable communities. Step through the double front doors into a welcoming foyer with hardwood floors and 9-foot ceilings throughout. French doors open to a large den/office with custom built-ins and built-in speakers, while a formal dining room on the opposite side is perfect for hosting family and friends. The heart of the home is the great room, centered around a cozy gas fireplace with French doors on either side that lead to the incredible all-brick covered porch—a true extension of the living space with ceiling fans and a shutter wall for privacy. The kitchen is a showstopper with tall ceilings, granite counters, and beautiful cabinetry, offering both function and style. The primary suite is a retreat of its own, featuring a 17x13 bedroom, spa-like ensuite with double vanities, jetted tub, and walk-in shower, plus a large walk-in closet. Two additional 14x13 bedrooms with a shared bath provide space for guests or family. Storage is abundant with a walk-up attic and a generous 22x28 garage. Come take a look at this unique home Chestnut Hills today.
Home Details
Home Type
- Single Family
Est. Annual Taxes
- $2,688
Year Built
- Built in 1995
Lot Details
- 0.59 Acre Lot
- Lot Dimensions are 120x210
- Landscaped
- Level Lot
HOA Fees
- $99 Monthly HOA Fees
Parking
- 2 Car Attached Garage
- Garage Door Opener
- Driveway
- Off-Street Parking
Home Design
- Ranch Style House
- Brick Exterior Construction
- Slab Foundation
- Shingle Roof
- Asphalt Roof
- Vinyl Construction Material
Interior Spaces
- 2,315 Sq Ft Home
- Built-In Features
- Ceiling height of 9 feet or more
- Ceiling Fan
- Gas Log Fireplace
- Great Room
- Living Room with Fireplace
- Formal Dining Room
- Walkup Attic
- Fire and Smoke Detector
Kitchen
- Breakfast Bar
- Oven or Range
- Solid Surface Countertops
- Disposal
Flooring
- Wood
- Carpet
- Ceramic Tile
Bedrooms and Bathrooms
- 3 Bedrooms
- Primary Bedroom Suite
- Split Bedroom Floorplan
- Walk-In Closet
- 2 Full Bathrooms
- Whirlpool Bathtub
- Garden Bath
- Separate Shower
Laundry
- Laundry on main level
- Gas And Electric Dryer Hookup
Schools
- Deer Ridge Elementary School
- Woodside Middle School
- Homestead High School
Utilities
- Forced Air Heating and Cooling System
- Heating System Uses Gas
Additional Features
- Covered Patio or Porch
- Suburban Location
Listing and Financial Details
- Assessor Parcel Number 02-11-04-431-004.000-038
- Seller Concessions Not Offered
Community Details
Overview
- Chestnut Hills Subdivision
Recreation
- Golf Course Community
- Community Pool
Map
Home Values in the Area
Average Home Value in this Area
Tax History
| Year | Tax Paid | Tax Assessment Tax Assessment Total Assessment is a certain percentage of the fair market value that is determined by local assessors to be the total taxable value of land and additions on the property. | Land | Improvement |
|---|---|---|---|---|
| 2024 | $2,305 | $336,900 | $69,700 | $267,200 |
| 2022 | $2,055 | $291,600 | $57,700 | $233,900 |
| 2021 | $1,874 | $260,500 | $57,700 | $202,800 |
| 2020 | $1,843 | $247,700 | $57,700 | $190,000 |
| 2019 | $1,863 | $243,000 | $57,700 | $185,300 |
| 2018 | $1,706 | $230,300 | $57,700 | $172,600 |
| 2017 | $1,777 | $225,500 | $57,700 | $167,800 |
| 2016 | $1,749 | $220,700 | $57,700 | $163,000 |
| 2014 | $1,895 | $234,800 | $68,900 | $165,900 |
| 2013 | $1,887 | $225,400 | $68,900 | $156,500 |
Property History
| Date | Event | Price | Change | Sq Ft Price |
|---|---|---|---|---|
| 09/12/2025 09/12/25 | For Sale | $399,900 | -- | $173 / Sq Ft |
Mortgage History
| Date | Status | Loan Amount | Loan Type |
|---|---|---|---|
| Closed | $150,000 | New Conventional | |
| Closed | $64,100 | New Conventional | |
| Closed | $124,000 | Credit Line Revolving |
Source: Indiana Regional MLS
MLS Number: 202536871
APN: 02-11-04-431-004.000-038
- 425 Bayspring Dr
- 11212 Bay Pines Ct
- 10959 Kola Crossover
- 10528 Indian Ridge Dr
- 10620 Chestnut Creek Blvd
- 1414 Turnberry Ct
- 1014 Butler Lake Ct
- 1030 Butler Lake Ct
- 1319 Tamalpais Dr
- 850 Pleasant Hill Place
- 1072 Butler Lake Ct
- 1104 Butler Lake Ct
- 11281 Winter Quarters Pass
- Aldridge Plan at Signal Ridge - Estates at Signal Ridge Villas
- Harmony Plan at Signal Ridge - Estates at Signal Ridge Villas
- Chatham Plan at Signal Ridge - Estates at Signal Ridge Villas
- Freeport Plan at Signal Ridge - Estates at Signal Ridge Villas
- 1032 Stuckey Pointe Pass
- 1372 Talullah Trail
- 1041 Stuckey Pointe Pass
- 1070 Pleasant Hill Place
- 115 Blue Cliff Place
- 429 Victoria Station Way
- 296 W Hamilton Rd N
- 8416 Pember Brook Dr
- 13816 Illinois Rd
- 8075 Preston Pointe Dr
- 10339 Lake Sebago Dr
- 14203 Illinois Rd
- 13558 Paperbark Trail
- 1111 Fox Hound Way
- 3719 Remi Place
- 3015 Hedgerow Pass
- 3698 Remi Place
- 8532 Grove Park Dr
- 7051 Pointe Inverness Way
- 4499 Coventry Pkwy
- 5605 W Hills Rd
- 5495 Coventry Ln
- 6142 Welch Rd







