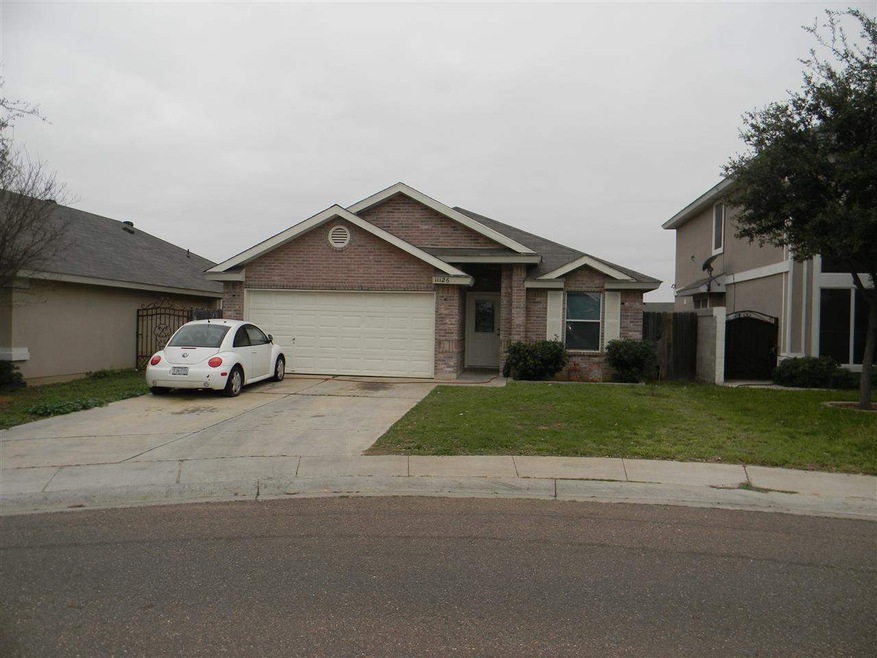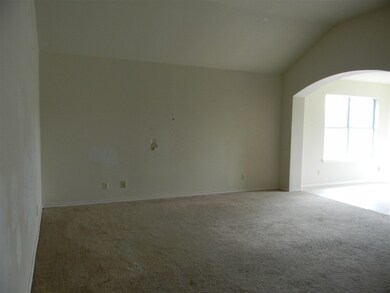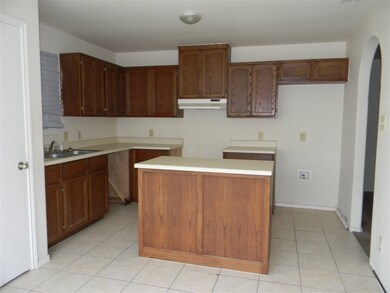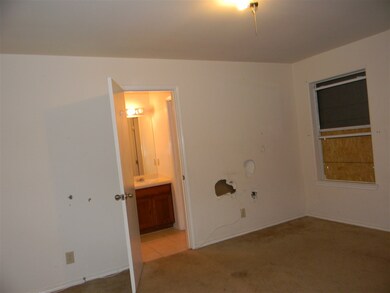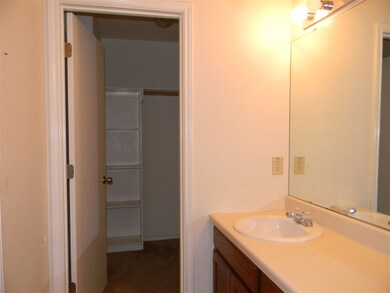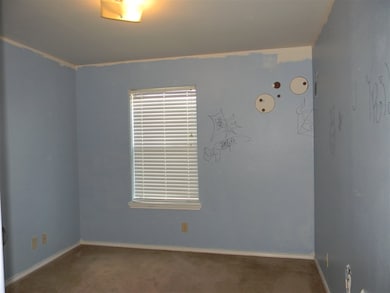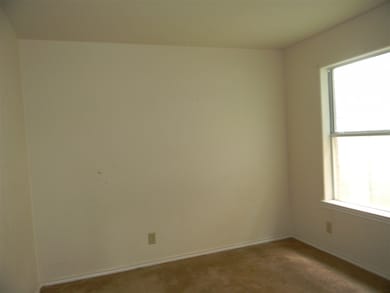
11126 Escandon Dr Laredo, TX 78045
Highlights
- Attic
- Front Porch
- Walk-In Closet
- Barbara Fasken Elementary School Rated A-
- Brick Veneer
- Patio
About This Home
As of September 2015This home is located at 11126 Escandon Dr, Laredo, TX 78045 and is currently estimated at $125,300, approximately $86 per square foot. This property was built in 2006. 11126 Escandon Dr is a home located in Webb County with nearby schools including Barbara Fasken Elementary School, George Washington Middle School, and United High School.
Last Agent to Sell the Property
Prime Select Realty License #0412006 Listed on: 02/25/2015
Home Details
Home Type
- Single Family
Est. Annual Taxes
- $1,019
Year Built
- Built in 2006
Lot Details
- 4,464 Sq Ft Lot
- Property is Fully Fenced
- Wood Fence
- Level Lot
HOA Fees
- $48 Monthly HOA Fees
Home Design
- Brick Veneer
- Slab Foundation
- Composition Shingle Roof
Interior Spaces
- 1,453 Sq Ft Home
- 1-Story Property
- Combination Kitchen and Dining Room
- Washer and Dryer Hookup
- Attic
Kitchen
- Kitchen Island
- Formica Countertops
Flooring
- Carpet
- Tile
Bedrooms and Bathrooms
- 3 Bedrooms
- Walk-In Closet
- 2 Full Bathrooms
Parking
- 2 Car Attached Garage
- Driveway
Outdoor Features
- Patio
- Front Porch
Utilities
- Central Heating and Cooling System
- Underground Utilities
- Cable TV Available
Ownership History
Purchase Details
Home Financials for this Owner
Home Financials are based on the most recent Mortgage that was taken out on this home.Purchase Details
Home Financials for this Owner
Home Financials are based on the most recent Mortgage that was taken out on this home.Purchase Details
Home Financials for this Owner
Home Financials are based on the most recent Mortgage that was taken out on this home.Purchase Details
Purchase Details
Home Financials for this Owner
Home Financials are based on the most recent Mortgage that was taken out on this home.Similar Homes in Laredo, TX
Home Values in the Area
Average Home Value in this Area
Purchase History
| Date | Type | Sale Price | Title Company |
|---|---|---|---|
| Vendors Lien | -- | Laredo Title & Abstract Ltd | |
| Vendors Lien | -- | Landtitle Texas Llc | |
| Special Warranty Deed | $93,450 | None Available | |
| Trustee Deed | $150,373 | None Available | |
| Warranty Deed | -- | Border Title Group |
Mortgage History
| Date | Status | Loan Amount | Loan Type |
|---|---|---|---|
| Open | $220,924 | FHA | |
| Closed | $8,836 | Stand Alone Second | |
| Previous Owner | $145,319 | FHA | |
| Previous Owner | $129,255 | Purchase Money Mortgage |
Property History
| Date | Event | Price | Change | Sq Ft Price |
|---|---|---|---|---|
| 09/07/2015 09/07/15 | Sold | -- | -- | -- |
| 07/31/2015 07/31/15 | Pending | -- | -- | -- |
| 07/28/2015 07/28/15 | For Sale | $152,500 | +21.7% | $105 / Sq Ft |
| 05/08/2015 05/08/15 | Sold | -- | -- | -- |
| 04/14/2015 04/14/15 | Pending | -- | -- | -- |
| 02/25/2015 02/25/15 | For Sale | $125,300 | -- | $86 / Sq Ft |
Tax History Compared to Growth
Tax History
| Year | Tax Paid | Tax Assessment Tax Assessment Total Assessment is a certain percentage of the fair market value that is determined by local assessors to be the total taxable value of land and additions on the property. | Land | Improvement |
|---|---|---|---|---|
| 2024 | $1,019 | $200,788 | $43,214 | $157,574 |
| 2023 | $3,735 | $188,171 | $34,821 | $153,350 |
| 2022 | $3,918 | $172,550 | $34,821 | $137,729 |
| 2021 | $3,941 | $153,329 | $29,370 | $123,959 |
| 2020 | $3,942 | $153,190 | $29,380 | $123,810 |
| 2019 | $4,057 | $154,570 | $29,380 | $125,190 |
| 2018 | $3,879 | $145,810 | $26,920 | $118,890 |
| 2017 | $3,513 | $134,101 | $26,920 | $110,680 |
| 2016 | $3,194 | $121,910 | $21,520 | $100,390 |
| 2015 | $2,970 | $119,700 | $20,130 | $99,570 |
| 2014 | $2,970 | $115,850 | $19,180 | $96,670 |
Agents Affiliated with this Home
-
E
Seller's Agent in 2015
Esther Velasquez
Prime Select Realty
(956) 337-5179
4 Total Sales
-
A
Seller's Agent in 2015
Adalia Canales
Laredo Real Estate Group
(956) 334-9586
-
A
Buyer's Agent in 2015
Aaron Canales
Laredo Real Estate Group
(956) 729-7655
Map
Source: Laredo Association of REALTORS®
MLS Number: 20150647
APN: 345223
- 11404 Basque Dr
- 11320 Sierra Gorda Dr
- 704 Muntjac Deer Ct
- 821 Chalan Dr
- 11112 Borrado Dr
- 10307 Atlanta Dr
- 11215 Quintana Dr
- 609 Codorniz Dr
- 11203 Antigua Dr
- Jasmine Plan at Villas San Agustin
- Iris Plan at Villas San Agustin
- Magnolia Plan at Villas San Agustin
- Juniper Plan at Villas San Agustin
- Encino Plan at Villas San Agustin
- Paloma Plan at Villas San Agustin
- Bahia Plan at Villas San Agustin
- Marigold Plan at Villas San Agustin
- San Luis Plan at Villas San Agustin
- St. Martin Plan at Villas San Agustin
- 11415 Quintana Dr
