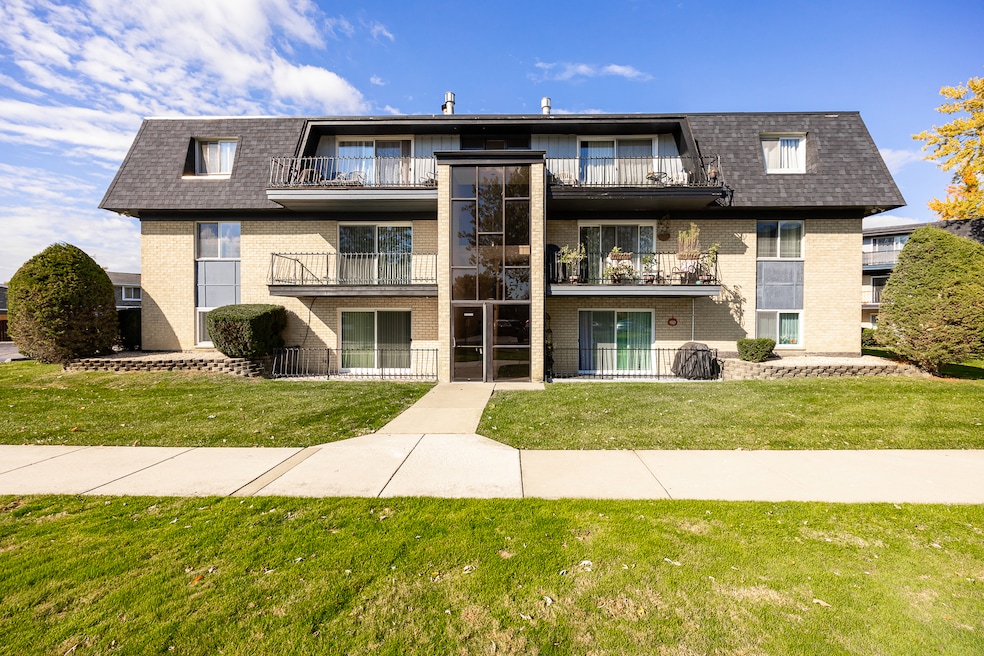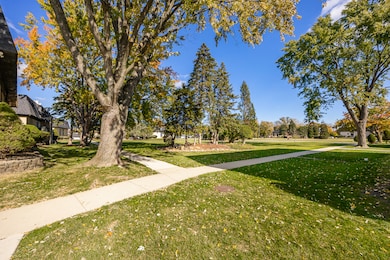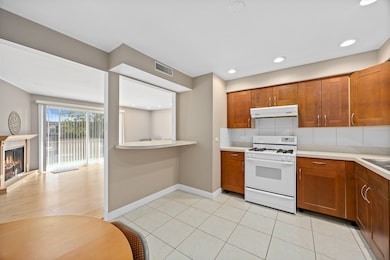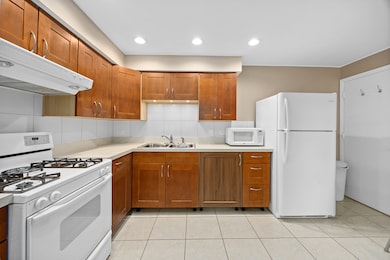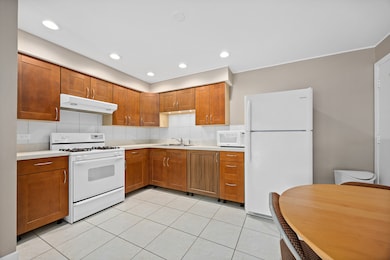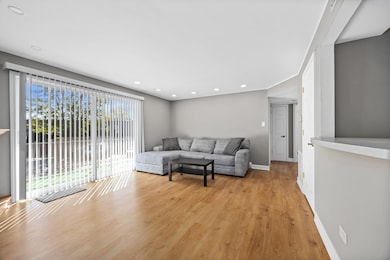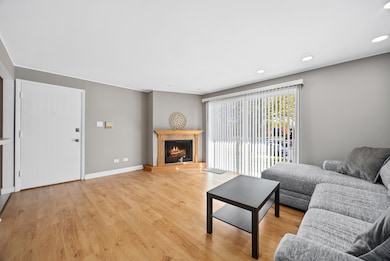11126 S 84th Ave Unit 11126 Palos Hills, IL 60465
Highlights
- Living Room
- Laundry Room
- Dining Room
- Palos East Elementary School Rated A
- Central Air
- Family Room
About This Home
For rent! Bright and well-maintained top-floor 2-bedroom condo in the popular Riviera Regal community. This move-in-ready home features durable vinyl flooring throughout, a spacious eat-in kitchen with plenty of cabinet and dining space, and a cozy living room with a fireplace that opens to your private balcony. Both bedrooms offer generous closets and share a clean, updated bath. The building includes common laundry, extra storage, and an outdoor pool for summer enjoyment. Comes with two exterior parking spaces. Conveniently located near Palos Heights Metra, I-294, shopping, dining, parks, and forest preserves. Zoned for Palos schools and Stagg High School.
Condo Details
Home Type
- Condominium
Est. Annual Taxes
- $826
Year Built
- Built in 1977 | Remodeled in 2017
Home Design
- Entry on the 2nd floor
- Brick Exterior Construction
- Asphalt Roof
Interior Spaces
- 1,000 Sq Ft Home
- 2-Story Property
- Family Room
- Living Room
- Dining Room
- Vinyl Flooring
- Laundry Room
Bedrooms and Bathrooms
- 2 Bedrooms
- 2 Potential Bedrooms
- 1 Full Bathroom
Parking
- 1 Parking Space
- Parking Included in Price
Utilities
- Central Air
- Heating System Uses Natural Gas
- Lake Michigan Water
Listing and Financial Details
- Security Deposit $1,750
- Property Available on 11/3/25
- Rent includes gas, heat, water
Community Details
Overview
- 6 Units
- Karolina Klinowski Association
Amenities
- Laundry Facilities
Pet Policy
- No Pets Allowed
Map
Source: Midwest Real Estate Data (MRED)
MLS Number: 12509609
APN: 23-23-101-116-1077
- 11133 S 84th Ave Unit 3A
- 4 Cour la Salle
- 11131 S 84th Ave Unit 1A
- 8048 W 111th St
- 5 Cour Caravelle
- 11123 S 84th Ave Unit 3A
- 26 Cour Versaille Unit 26
- 11045 S Theresa Cir Unit 2B
- 11109 S 84th Ave Unit 1B
- 8255 Holly Ct Unit 25B
- 11015 S Theresa Cir Unit 3
- 8239 Mulberry Ct Unit B
- 8246 Holly Ct Unit D
- 11126 Cottonwood Dr Unit 11D
- 8216 Mulberry Ct Unit 8B
- 8216 Mulberry Ct Unit 8A
- 11151 Cottonwood Dr Unit 19C
- 11207 Cottonwood Dr Unit 21C
- 11015 S 84th Ave Unit 3C
- 19 Cour Leroux
- 11045 S Theresa Cir Unit 2B
- 11345 S Roberts Rd Unit F
- 8526 W 107th St Unit ID1285090P
- 11111 S Helena Dr Unit 3
- 8501 Loveland Ln Unit ID1285089P
- 9194 South Rd Unit B
- 7925 W 103rd St Unit 8
- 10205 S 86th Terrace
- 7429 Southwest Hwy
- 8580 W 100th Terrace
- 7137 W 109th Place
- 7121 W 110th St Unit 2E
- 7523 Claridge Dr Unit D
- 6862 W Lode Dr Unit 3A
- 9747 S 90th Ave Unit 2s
- 11232 S Normandy Ave
- 8440 W 95th St Unit 12
- 8440 W 95th St Unit 1
- 8252 W 95th St Unit 2
- 7 Cinnamon Creek Dr Unit 2S
