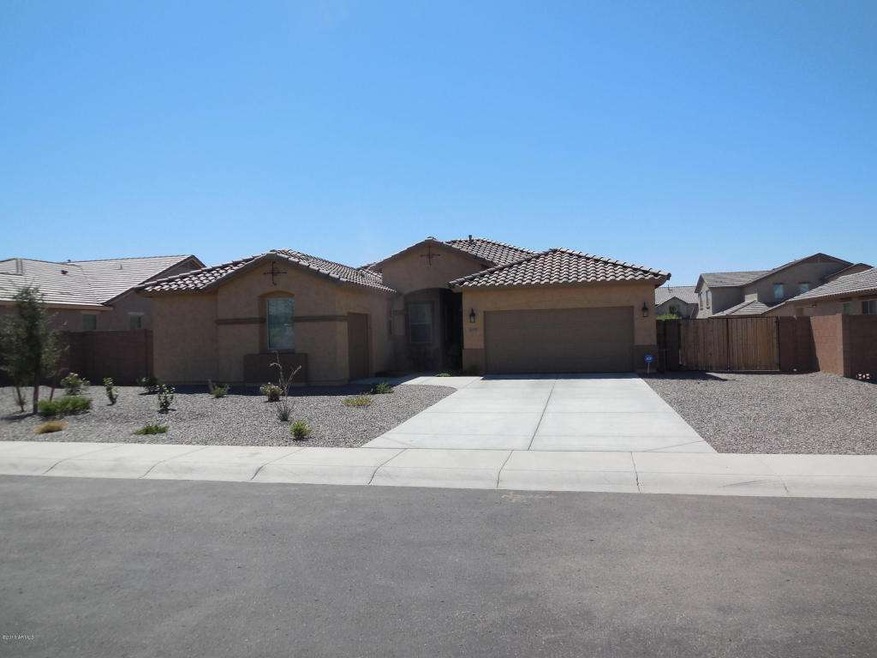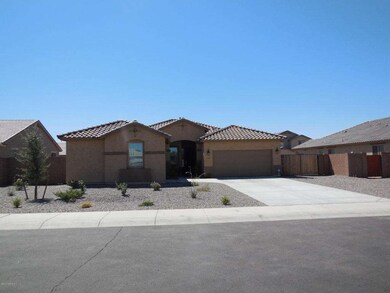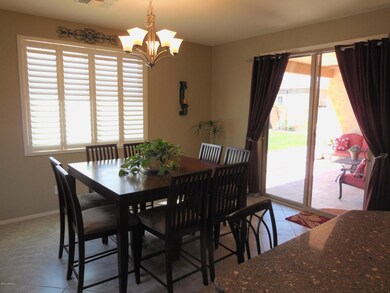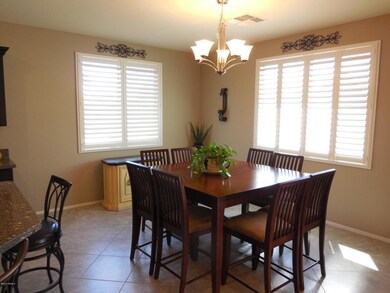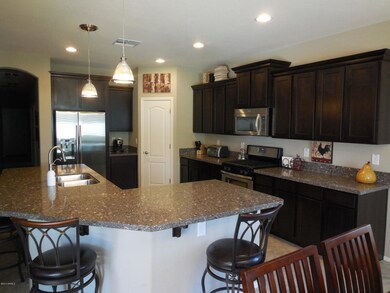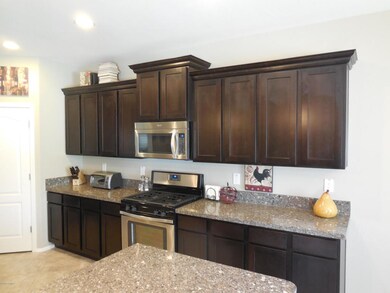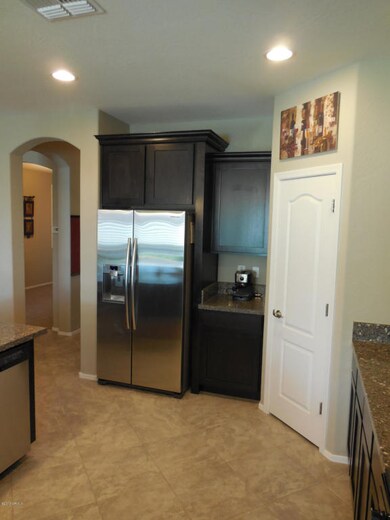
11127 E Rafael Ave Mesa, AZ 85212
Superstition Vistas NeighborhoodHighlights
- Play Pool
- RV Gated
- Granite Countertops
- Desert Ridge Jr. High School Rated A-
- Santa Barbara Architecture
- Covered Patio or Porch
About This Home
As of September 2021WOW !!!! Drop Dead Gorgeous, Seller's Loss is your gain. This home has only been lived in 6 Months, Seller's being Transfer. This was to be their Dream Home, everything was done to the MAX. This home has to many Upgrades & Features to mention. Here is a list of just a few items that were done in such a Short Time !!! Custom Two-Paint throughout, Custom Laid 18'' Ceramic Tile on a Diagonal. Upgraded Carpet & Pad in all the Bedrooms & Den. Ceramic Tile in All High Traffic Area which Includes Entry, Great Room, Kitchen, Laundry Room, Bathrooms & Hallways. Gorgeous 42'' Shaker Cabinets with Crown Molding. Silestone Counter Tops & Under Mount Stainless Sink. Upgrades Appliances with Gas Stove. Custom Shutters and Window Treatments throughout. Ceiling Fans in all Bedrooms, Great Room & Covered Patio. Awesome Landscaping Package was completed already which includes Custom Built Pool by California Pools which has a warranty that will Convey, Check out the Travertine Stone Pool Decking & Patio. Custom Table in Pool, Awesome Water Feature, Fruit Trees and Great Grass Area for the Kids or and Pets !!! R.V Gate and Parking Included. This home is Drop Dead Gorgeous, you Better HURRY !!!!
Home Details
Home Type
- Single Family
Est. Annual Taxes
- $509
Year Built
- Built in 2012
Lot Details
- 0.25 Acre Lot
- Desert faces the front of the property
- Block Wall Fence
- Front and Back Yard Sprinklers
- Sprinklers on Timer
- Grass Covered Lot
HOA Fees
- $95 Monthly HOA Fees
Parking
- 3 Car Garage
- 4 Open Parking Spaces
- Side or Rear Entrance to Parking
- Garage Door Opener
- RV Gated
Home Design
- Santa Barbara Architecture
- Wood Frame Construction
- Tile Roof
- Stucco
Interior Spaces
- 2,112 Sq Ft Home
- 1-Story Property
- Ceiling Fan
- Double Pane Windows
- Low Emissivity Windows
- Solar Screens
- Security System Owned
Kitchen
- Eat-In Kitchen
- Breakfast Bar
- Built-In Microwave
- Kitchen Island
- Granite Countertops
Flooring
- Carpet
- Tile
Bedrooms and Bathrooms
- 3 Bedrooms
- Primary Bathroom is a Full Bathroom
- 2 Bathrooms
- Dual Vanity Sinks in Primary Bathroom
- Bathtub With Separate Shower Stall
Accessible Home Design
- No Interior Steps
Outdoor Features
- Play Pool
- Covered Patio or Porch
Schools
- Meridian Elementary School
- Desert Ridge Jr. High Middle School
- Desert Ridge High School
Utilities
- Refrigerated Cooling System
- Zoned Heating
- Heating System Uses Natural Gas
- Water Softener
- High Speed Internet
- Cable TV Available
Listing and Financial Details
- Tax Lot 9
- Assessor Parcel Number 304-34-373
Community Details
Overview
- Association fees include ground maintenance
- Aam, Llc Association, Phone Number (602) 288-2699
- Built by Standard Pacific
- Nova Vista Unit C Subdivision
- FHA/VA Approved Complex
Recreation
- Community Playground
Ownership History
Purchase Details
Home Financials for this Owner
Home Financials are based on the most recent Mortgage that was taken out on this home.Purchase Details
Home Financials for this Owner
Home Financials are based on the most recent Mortgage that was taken out on this home.Purchase Details
Home Financials for this Owner
Home Financials are based on the most recent Mortgage that was taken out on this home.Purchase Details
Home Financials for this Owner
Home Financials are based on the most recent Mortgage that was taken out on this home.Similar Homes in Mesa, AZ
Home Values in the Area
Average Home Value in this Area
Purchase History
| Date | Type | Sale Price | Title Company |
|---|---|---|---|
| Warranty Deed | $535,000 | Magnus Title Agency | |
| Warranty Deed | $400,000 | Clear Title Agency Of Az | |
| Warranty Deed | $318,000 | Stewart Title & Trust Of Pho | |
| Special Warranty Deed | $274,410 | First American Title Ins Co |
Mortgage History
| Date | Status | Loan Amount | Loan Type |
|---|---|---|---|
| Open | $428,000 | New Conventional | |
| Previous Owner | $381,000 | New Conventional | |
| Previous Owner | $380,000 | New Conventional | |
| Previous Owner | $302,100 | New Conventional | |
| Previous Owner | $286,900 | New Conventional |
Property History
| Date | Event | Price | Change | Sq Ft Price |
|---|---|---|---|---|
| 09/17/2021 09/17/21 | Sold | $535,000 | -2.7% | $253 / Sq Ft |
| 08/17/2021 08/17/21 | Pending | -- | -- | -- |
| 08/05/2021 08/05/21 | For Sale | $549,900 | +37.5% | $260 / Sq Ft |
| 12/20/2019 12/20/19 | Sold | $400,000 | -1.9% | $189 / Sq Ft |
| 11/01/2019 11/01/19 | For Sale | $407,900 | +0.5% | $193 / Sq Ft |
| 10/28/2019 10/28/19 | Pending | -- | -- | -- |
| 10/03/2019 10/03/19 | For Sale | $405,900 | +24.9% | $192 / Sq Ft |
| 10/30/2013 10/30/13 | Sold | $324,900 | 0.0% | $154 / Sq Ft |
| 09/24/2013 09/24/13 | Pending | -- | -- | -- |
| 09/19/2013 09/19/13 | For Sale | $324,900 | 0.0% | $154 / Sq Ft |
| 09/10/2013 09/10/13 | Off Market | $324,900 | -- | -- |
| 09/02/2013 09/02/13 | For Sale | $324,900 | +18.4% | $154 / Sq Ft |
| 03/01/2013 03/01/13 | Sold | $274,410 | +0.2% | $130 / Sq Ft |
| 12/09/2012 12/09/12 | Pending | -- | -- | -- |
| 12/03/2012 12/03/12 | Price Changed | $273,905 | +9.9% | $130 / Sq Ft |
| 10/19/2012 10/19/12 | For Sale | $249,205 | -- | $118 / Sq Ft |
Tax History Compared to Growth
Tax History
| Year | Tax Paid | Tax Assessment Tax Assessment Total Assessment is a certain percentage of the fair market value that is determined by local assessors to be the total taxable value of land and additions on the property. | Land | Improvement |
|---|---|---|---|---|
| 2025 | $2,302 | $32,321 | -- | -- |
| 2024 | $2,323 | $30,782 | -- | -- |
| 2023 | $2,323 | $43,170 | $8,630 | $34,540 |
| 2022 | $2,266 | $33,730 | $6,740 | $26,990 |
| 2021 | $2,455 | $31,060 | $6,210 | $24,850 |
| 2020 | $2,412 | $30,130 | $6,020 | $24,110 |
| 2019 | $2,235 | $26,910 | $5,380 | $21,530 |
| 2018 | $2,128 | $26,500 | $5,300 | $21,200 |
| 2017 | $2,061 | $25,770 | $5,150 | $20,620 |
| 2016 | $2,127 | $24,510 | $4,900 | $19,610 |
| 2015 | $1,960 | $23,050 | $4,610 | $18,440 |
Agents Affiliated with this Home
-
R
Seller's Agent in 2021
RICHARD Orcutt
Ogden and Company
-
S. Curtis Wieler
S
Buyer's Agent in 2021
S. Curtis Wieler
Century 21 Arizona Foothills
(480) 776-0001
3 in this area
43 Total Sales
-
Jennifer Mrazek

Seller's Agent in 2019
Jennifer Mrazek
AZ Lifestyles Realty Group
(928) 302-6320
11 Total Sales
-
Mike Fillion

Seller's Agent in 2013
Mike Fillion
HomeSmart
(602) 679-7300
24 Total Sales
-
S
Seller's Agent in 2013
Susie Makinster
Lennar Sales Corp
Map
Source: Arizona Regional Multiple Listing Service (ARMLS)
MLS Number: 4992290
APN: 304-34-373
- 11306 E Rembrandt Ave
- 11328 E Ramblewood Ave
- 4305 S Antonio
- 11346 E Renata Ave
- 11034 E Ravenna Ave
- 11038 E Quade Ave
- 11466 E Quintana Ave Unit 4
- 11521 E Quintana Ave Unit 4
- 10901 E Shepperd Ave
- 11509 E Quicksilver Ave
- 11159 E Sebring Ave
- 3549 S Oxley Cir
- 11333 E Sebring Ave
- 4450 S Brice
- 3541 S Calderon Cir
- 11526 E Shepperd Ave
- 11548 E Corbin Ave
- 11258 E Pronghorn Ave Unit 1
- 11225 E Sylvan Ave
- 10923 E Sylvan Ave
