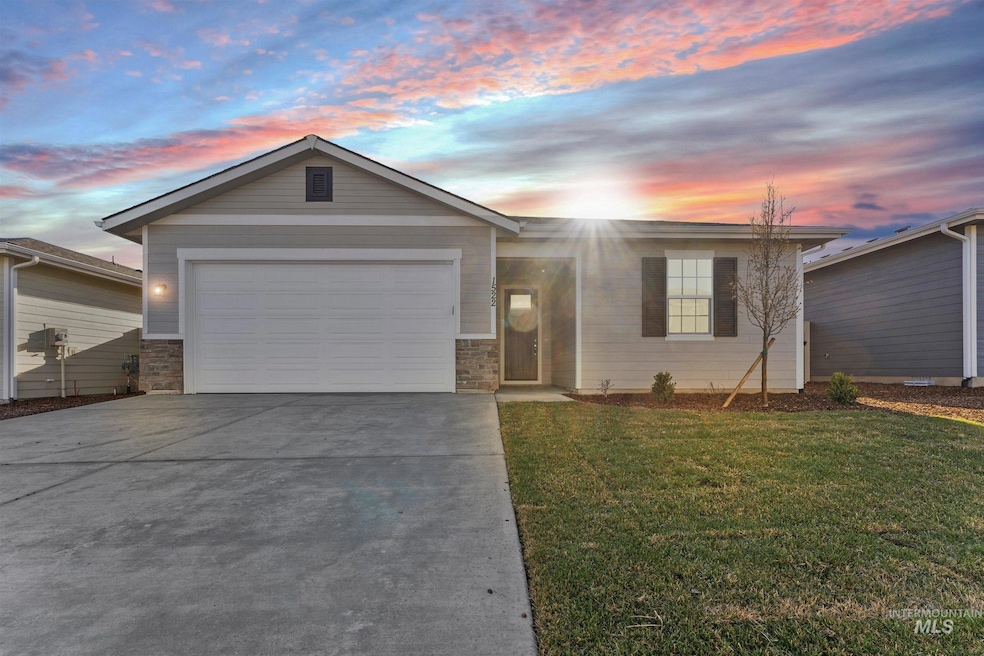
$359,900
- 3 Beds
- 2 Baths
- 1,400 Sq Ft
- 118 Bridgeport Ave
- Caldwell, ID
Welcome to this beautifully updated 1,400 sq. ft. home nestled in a vibrant community with easy freeway access and surrounded by exciting new infrastructure. This home is a perfect blend of modern updates and timeless charm, offering a lifestyle of comfort and convenience. Step inside to discover fresh updates throughout, including brand-new flooring and a fresh coat of paint that enhances the
Jan Larison exp Realty, LLC






