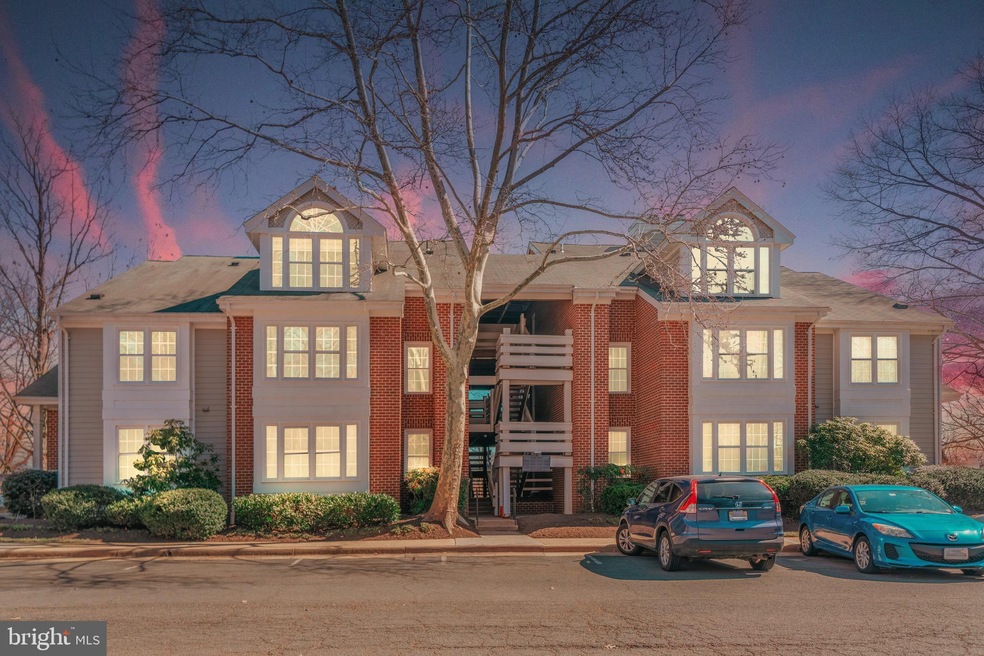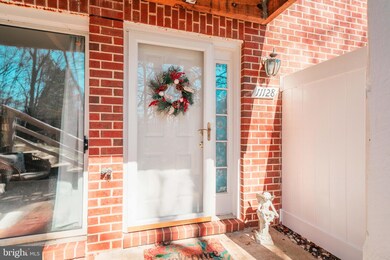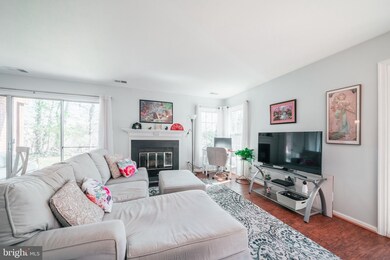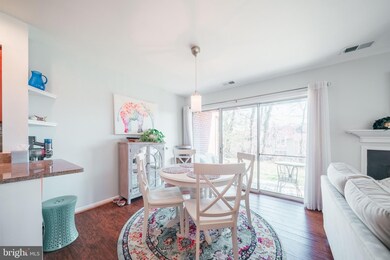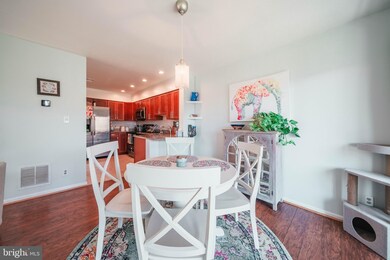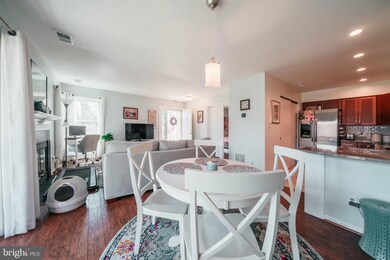
11128 Beaver Trail Ct Reston, VA 20191
Highlights
- Boat Ramp
- Golf Course Community
- Canoe or Kayak Water Access
- Terraset Elementary Rated A-
- Home fronts navigable water
- 5-minute walk to Old Westbury Park
About This Home
As of April 2022RARE second chance for this condo! Beautifully maintained condo near Wiehle Metro and Dulles Airport. Lake privileges to area lakes and community dock through Reston Association. Membership to all Reston pools and tennis courts. Walk to Lake Thoreau & Reston National Golf Course. Kitchen features soft-close cabinets, granite countertops and stainless steel appliances. Wood burning fpl; 2 patios offer private outside retreats.
Last Agent to Sell the Property
RE/MAX Gateway License #0225061847 Listed on: 03/11/2022

Property Details
Home Type
- Condominium
Est. Annual Taxes
- $2,853
Year Built
- Built in 1985
Lot Details
- Home fronts navigable water
- East Facing Home
- Secluded Lot
- Corner Lot
- Partially Wooded Lot
- Backs to Trees or Woods
- Property is in excellent condition
HOA Fees
Property Views
- Woods
- Garden
Home Design
- Contemporary Architecture
- Brick Exterior Construction
- Stone Siding
Interior Spaces
- 724 Sq Ft Home
- Property has 1 Level
- Open Floorplan
- Screen For Fireplace
- Fireplace Mantel
- Combination Dining and Living Room
- Sun or Florida Room
- Luxury Vinyl Plank Tile Flooring
Kitchen
- Galley Kitchen
- Breakfast Area or Nook
- Electric Oven or Range
- Self-Cleaning Oven
- Microwave
- Ice Maker
- Dishwasher
- Upgraded Countertops
- Disposal
Bedrooms and Bathrooms
- 1 Main Level Bedroom
- En-Suite Primary Bedroom
- En-Suite Bathroom
- 1 Full Bathroom
Laundry
- Dryer
- Washer
Parking
- Paved Parking
- Parking Lot
Outdoor Features
- Canoe or Kayak Water Access
- Property is near a lake
- Sail
- Electric Motor Boats Only
- Brick Porch or Patio
Schools
- Terraset Elementary School
- Hughes Middle School
- South Lakes High School
Utilities
- Central Air
- Heat Pump System
- Vented Exhaust Fan
- Underground Utilities
- Electric Water Heater
Listing and Financial Details
- Assessor Parcel Number 0271 19 0128
Community Details
Overview
- Association fees include insurance, pool(s), reserve funds, recreation facility, snow removal, trash
- Reston Association, Phone Number (703) 435-6530
- Low-Rise Condominium
- Nantucket At Reston Condos
- Nantucket At Reston Subdivision, Erin Floorplan
- Property Manager
- Community Lake
Amenities
- Common Area
- Community Center
Recreation
- Boat Ramp
- Golf Course Community
- Tennis Courts
- Community Playground
- Community Pool
- Fishing Allowed
- Jogging Path
- Bike Trail
Pet Policy
- Pets allowed on a case-by-case basis
Ownership History
Purchase Details
Home Financials for this Owner
Home Financials are based on the most recent Mortgage that was taken out on this home.Purchase Details
Home Financials for this Owner
Home Financials are based on the most recent Mortgage that was taken out on this home.Purchase Details
Home Financials for this Owner
Home Financials are based on the most recent Mortgage that was taken out on this home.Similar Homes in Reston, VA
Home Values in the Area
Average Home Value in this Area
Purchase History
| Date | Type | Sale Price | Title Company |
|---|---|---|---|
| Deed | $260,000 | Title Resources | |
| Bargain Sale Deed | $220,000 | En Title Settlement | |
| Warranty Deed | $220,000 | -- |
Mortgage History
| Date | Status | Loan Amount | Loan Type |
|---|---|---|---|
| Closed | $208,000 | New Conventional | |
| Closed | $208,000 | New Conventional | |
| Previous Owner | $209,000 | New Conventional | |
| Previous Owner | $216,015 | FHA |
Property History
| Date | Event | Price | Change | Sq Ft Price |
|---|---|---|---|---|
| 04/19/2022 04/19/22 | Sold | $260,000 | +4.0% | $359 / Sq Ft |
| 03/18/2022 03/18/22 | Pending | -- | -- | -- |
| 03/15/2022 03/15/22 | For Sale | $250,000 | 0.0% | $345 / Sq Ft |
| 03/11/2022 03/11/22 | Pending | -- | -- | -- |
| 03/11/2022 03/11/22 | For Sale | $250,000 | +13.6% | $345 / Sq Ft |
| 09/29/2017 09/29/17 | Sold | $220,000 | 0.0% | $304 / Sq Ft |
| 08/22/2017 08/22/17 | Pending | -- | -- | -- |
| 07/29/2017 07/29/17 | Price Changed | $220,000 | 0.0% | $304 / Sq Ft |
| 07/29/2017 07/29/17 | For Sale | $220,000 | 0.0% | $304 / Sq Ft |
| 03/19/2013 03/19/13 | Sold | $220,000 | -2.2% | $304 / Sq Ft |
| 02/15/2013 02/15/13 | Pending | -- | -- | -- |
| 02/05/2013 02/05/13 | For Sale | $225,000 | -- | $311 / Sq Ft |
Tax History Compared to Growth
Tax History
| Year | Tax Paid | Tax Assessment Tax Assessment Total Assessment is a certain percentage of the fair market value that is determined by local assessors to be the total taxable value of land and additions on the property. | Land | Improvement |
|---|---|---|---|---|
| 2024 | $3,230 | $267,940 | $54,000 | $213,940 |
| 2023 | $2,971 | $252,770 | $51,000 | $201,770 |
| 2022 | $2,839 | $238,460 | $48,000 | $190,460 |
| 2021 | $2,853 | $233,780 | $47,000 | $186,780 |
| 2020 | $2,664 | $216,460 | $43,000 | $173,460 |
| 2019 | $2,664 | $216,460 | $43,000 | $173,460 |
| 2018 | $2,307 | $200,610 | $40,000 | $160,610 |
| 2017 | $2,243 | $185,710 | $37,000 | $148,710 |
| 2016 | $2,357 | $195,540 | $39,000 | $156,540 |
| 2015 | $2,419 | $208,020 | $42,000 | $166,020 |
| 2014 | $2,414 | $208,020 | $42,000 | $166,020 |
Agents Affiliated with this Home
-
Joyce Wilson

Seller's Agent in 2022
Joyce Wilson
RE/MAX
(540) 222-5776
1 in this area
40 Total Sales
-
Kyle Tyrrell
K
Buyer's Agent in 2022
Kyle Tyrrell
Long & Foster
(703) 635-8984
1 in this area
12 Total Sales
-
Kathi Robinson

Seller's Agent in 2017
Kathi Robinson
RE/MAX
(703) 629-1492
9 Total Sales
-
D
Seller's Agent in 2013
Dan Laytham
Long & Foster
-
H
Seller Co-Listing Agent in 2013
Helen Chung Vasiliadis
RCV Real Estate, LC
Map
Source: Bright MLS
MLS Number: VAFX2051880
APN: 0271-19-0128
- 11100 Boathouse Ct Unit 101
- 2086 Lake Audubon Ct
- 2213 Cedar Cove Ct
- 2091 Cobblestone Ln
- 11184 Silentwood Ln
- 1904B Villaridge Dr Unit 1904B
- 1963A Villaridge Dr
- 11174 Glade Dr
- 1951 Sagewood Ln Unit 403
- 1951 Sagewood Ln Unit 315
- 1975 Lakeport Way
- 11050 Granby Ct
- 10921 Harpers Square Ct
- 1941 Sagewood Ln
- 2305 Acton Dr
- 10947 Lawyers Rd
- 11234 Hunting Horn Ln
- 10808 Midsummer Dr
- 11303 Harborside Cluster
- 11313 French Horn Ln
