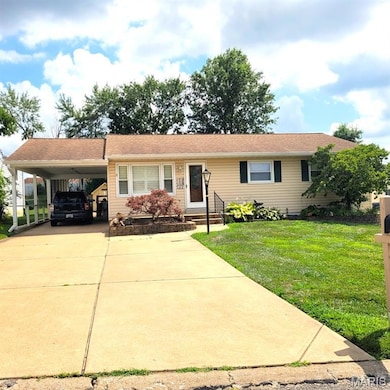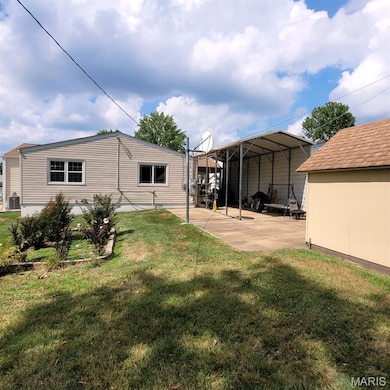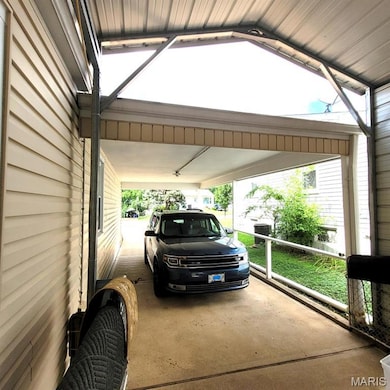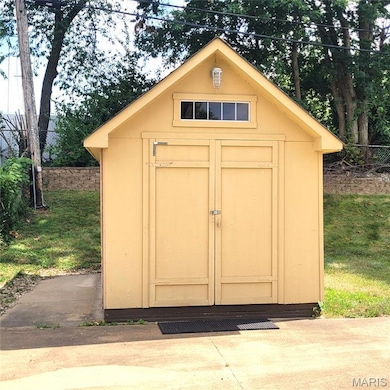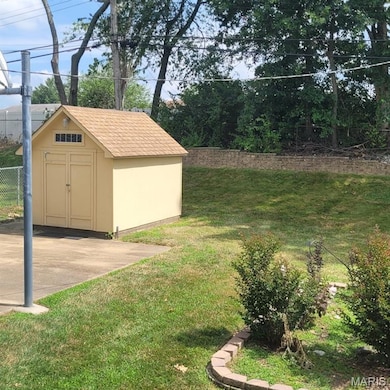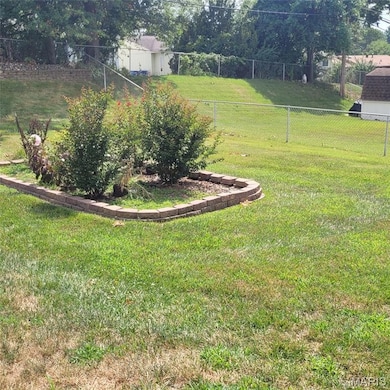
11128 Pine Forest Dr Saint Louis, MO 63126
Sappington NeighborhoodEstimated payment $2,046/month
Highlights
- Very Popular Property
- Traditional Architecture
- No HOA
- Lindbergh High School Rated A-
- Wood Flooring
- Community Kitchen
About This Home
Welcome to this incredibly well-maintained home in the Lindberg School District. Don't let the outside fool you, this one is big! Features abound in this handsome Ranch style home starting with a sensuous, hand-crafted kitchen unlike anything you have seen. This kitchen is truly the heart of this home and offers soft-close drawers, built-in dividers, a double oven, a lazy Susan, huge lighted pantry, planning desk, breakfast bar, gorgeous dark granite counter tops, newer appliances and under cabinet lighting. There's a living room/dining room combo at the front of the house, with stunning wood floors that run throughout the house. There's also a huge rec room at the back of house, great for all your family gatherings. The two bedrooms up front are good sized and one features a HUGE walk-in closet. They are both located near the hall bathroom. The Primary is at the back of the house with it's own en suite bathroom. Every room is light and bright. The lower level has just had a major over haul with new paint, flooring, bathroom and large cedar lined closet. Outside, you'll find not one, but two carports that you could easily fit 3 cars or again think family gatherings. There's also a great water-tight utility shed for all your gardening tools, mower etc. The yard is a blank canvas for the gardening buff. All this within minutes of Lindberg or Gravois for an easy commute. Property to sell in it's current condition. Seller to make no repairs.
Home Details
Home Type
- Single Family
Est. Annual Taxes
- $2,689
Year Built
- Built in 1957 | Remodeled
Lot Details
- 8,276 Sq Ft Lot
- Lot Dimensions are 60x145x60x145
Home Design
- Traditional Architecture
- Composition Roof
- Concrete Perimeter Foundation
Interior Spaces
- 1-Story Property
- Ceiling Fan
- Family Room
- Living Room
- Dining Room
- Dryer
Kitchen
- Double Oven
- Free-Standing Gas Range
- Microwave
- Ice Maker
- Dishwasher
Flooring
- Wood
- Ceramic Tile
Bedrooms and Bathrooms
- 3 Bedrooms
Partially Finished Basement
- Partial Basement
- Basement Ceilings are 8 Feet High
- Finished Basement Bathroom
Parking
- 3 Parking Spaces
- 3 Attached Carport Spaces
- Paved Parking
Schools
- Concord Elem. Elementary School
- Robert H. Sperreng Middle School
- Lindbergh Sr. High School
Utilities
- Forced Air Heating and Cooling System
- Heating System Uses Natural Gas
- 220 Volts
- Natural Gas Connected
- Cable TV Available
Community Details
- No Home Owners Association
- Community Kitchen
Listing and Financial Details
- Assessor Parcel Number 27L-61-0744
Map
Home Values in the Area
Average Home Value in this Area
Tax History
| Year | Tax Paid | Tax Assessment Tax Assessment Total Assessment is a certain percentage of the fair market value that is determined by local assessors to be the total taxable value of land and additions on the property. | Land | Improvement |
|---|---|---|---|---|
| 2024 | $2,689 | $40,840 | $14,540 | $26,300 |
| 2023 | $2,689 | $40,840 | $14,540 | $26,300 |
| 2022 | $2,474 | $33,450 | $14,540 | $18,910 |
| 2021 | $2,193 | $33,450 | $14,540 | $18,910 |
| 2020 | $2,355 | $34,690 | $16,130 | $18,560 |
| 2019 | $2,349 | $34,690 | $16,130 | $18,560 |
| 2018 | $2,180 | $29,260 | $8,820 | $20,440 |
| 2017 | $2,157 | $29,260 | $8,820 | $20,440 |
| 2016 | $1,964 | $25,270 | $8,820 | $16,450 |
| 2015 | $1,972 | $25,270 | $8,820 | $16,450 |
| 2014 | $1,750 | $22,170 | $6,230 | $15,940 |
Property History
| Date | Event | Price | Change | Sq Ft Price |
|---|---|---|---|---|
| 08/09/2025 08/09/25 | Price Changed | $335,000 | -5.6% | $139 / Sq Ft |
| 07/23/2025 07/23/25 | Price Changed | $355,000 | -5.3% | $147 / Sq Ft |
| 07/17/2025 07/17/25 | For Sale | $375,000 | -- | $155 / Sq Ft |
Purchase History
| Date | Type | Sale Price | Title Company |
|---|---|---|---|
| Warranty Deed | $255,000 | Security Title Ins Agcy | |
| Interfamily Deed Transfer | -- | None Available |
Mortgage History
| Date | Status | Loan Amount | Loan Type |
|---|---|---|---|
| Open | $95,000 | Credit Line Revolving | |
| Closed | $95,000 | Credit Line Revolving | |
| Previous Owner | $200,000 | New Conventional | |
| Previous Owner | $125,000 | Future Advance Clause Open End Mortgage | |
| Previous Owner | $132,000 | Credit Line Revolving | |
| Previous Owner | $133,000 | Credit Line Revolving |
About the Listing Agent
Donna's Other Listings
Source: MARIS MLS
MLS Number: MIS25048925
APN: 27L-61-0744
- 11022 Pine Forest Dr
- 11114 Torigney Dr
- 11042 Wylestone Ct
- 11095 Gravois Rd Unit 302
- 10947 Village Grove Dr
- 10814 Galena Ct
- 10502 Carroll Wood Way Unit 2
- 10819 Edgecliffe Dr
- 10622 Carroll Wood Way
- 10900 Village Grove Dr Unit B
- 10640 Carroll Wood Way Unit 1
- 10661 Carroll Wood Way
- 10843 Carroll Wood Way Unit 3
- 9418 Crestwood Manor Dr
- 10932 Concord Circle Dr
- 9742 Croftwood Dr
- 9338 Queenston Dr
- 9761 Wickstrom Terrace
- 10117 Sakura Dr Unit F
- 10080 Sakura Dr Unit 1
- 11142 Gravois Rd
- 2 Sappington Acres Dr
- 10500 Hackberry Dr
- 9287 Fort Sumter Ln
- 11515 Gravois Rd
- 11542 Concord Village Ave
- 9950 Pointe South Dr
- 10720 Tesshire Dr
- 9951 Sappington Rd
- 10073 Squire Meadows Dr Unit B
- 10366 Parkman Dr Unit C
- 10429 Tiffany Village Ct
- 7951 Royal Arms Ct Unit 3
- 7235 Forestate Dr
- 9441 Green Park Gardens Dr Unit F
- 9435 Green Park Gardens Dr
- 4863 Vermilion Dr
- 8507 Titchfield Ct Unit B
- 8523 Titchfield Ct Unit C
- 4737 Cactus Wren Ct

