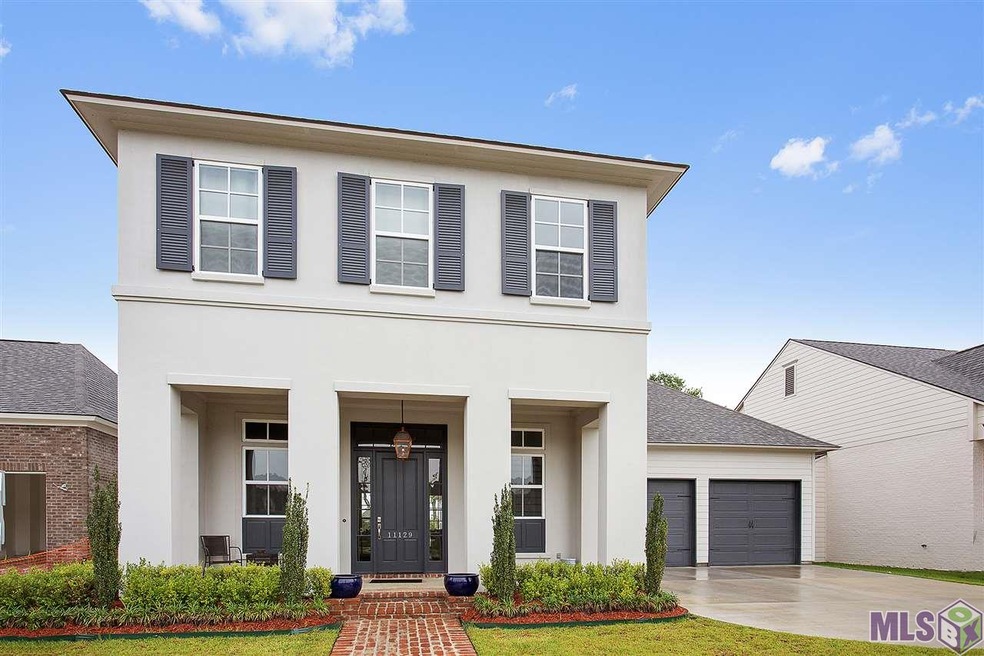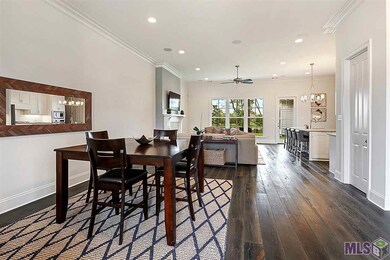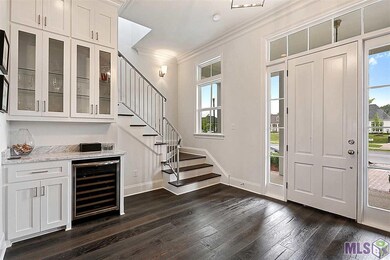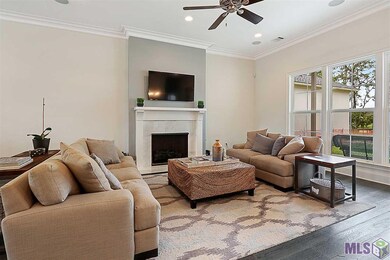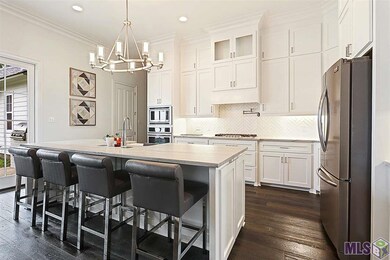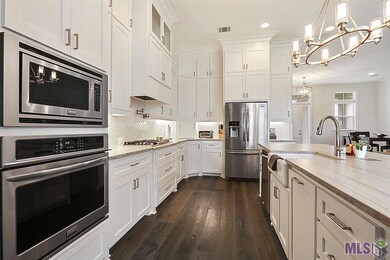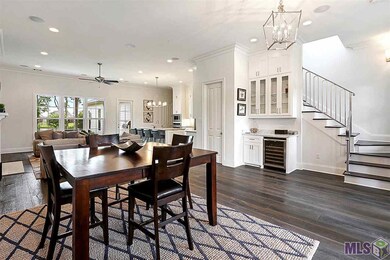
11129 Preservation Way Baton Rouge, LA 70810
Highlights
- Health Club
- French Architecture
- Wood Flooring
- Clubhouse
- Outdoor Fireplace
- Loft
About This Home
As of June 2017Open House Sunday June 4th 1:00-5:00pm. Boasting water views in the front and rear of the home, this practically brand new 5 bedroom 3.5 bath home with over 3000 sf living is an absolute must see! The floor plan of this 1.5 story home is not only open and airy for optimal comfort and functionality but is adorned with custom designer finishes that will sure to please. Beautiful dirty top wood flooring flows seamlessly throughout the main living area of the home including the kitchen and into the master bedroom. The kitchen has a massive natural stone island, plenty of countertop space, stainless steel appliances, and to the ceiling cabinets. The oversize master suite has views of the backyard and water and the 5-piece master bath is highlighted by a large custom shower and his and hers walk-in-closets. Upstairs is a bonus loft area along with three good sized guest rooms and full bathroom. Covered patio out back is wired for surround and security cameras and even has an outdoor kitchen equipped with gas grill to cook up burgers just in time for summer. All appliances to remain at no value including washer, dryer, refrigerator, and wine fridge. Come and fall in love with this home today!
Last Agent to Sell the Property
Blackstone Partners LLC License #0995684441 Listed on: 06/01/2017
Home Details
Home Type
- Single Family
Est. Annual Taxes
- $6,669
Year Built
- Built in 2016
Lot Details
- Lot Dimensions are 60 x 150
- Property is Fully Fenced
- Wood Fence
- Landscaped
- Level Lot
HOA Fees
- $63 Monthly HOA Fees
Home Design
- French Architecture
- Brick Exterior Construction
- Slab Foundation
- Frame Construction
- Architectural Shingle Roof
- Stucco
Interior Spaces
- 3,051 Sq Ft Home
- 2-Story Property
- Sound System
- Crown Molding
- Ceiling height of 9 feet or more
- Ceiling Fan
- Gas Log Fireplace
- Living Room
- Formal Dining Room
- Loft
- Attic Access Panel
Kitchen
- Gas Cooktop
- Microwave
- Dishwasher
- Kitchen Island
- Solid Surface Countertops
- Disposal
Flooring
- Wood
- Carpet
- Ceramic Tile
Bedrooms and Bathrooms
- 5 Bedrooms
- Split Bedroom Floorplan
- En-Suite Primary Bedroom
- Walk-In Closet
Laundry
- Laundry Room
- Electric Dryer Hookup
Home Security
- Home Security System
- Fire and Smoke Detector
Parking
- 2 Car Attached Garage
- Garage Door Opener
Outdoor Features
- Covered patio or porch
- Outdoor Fireplace
- Outdoor Gas Grill
Location
- Mineral Rights
Utilities
- Multiple cooling system units
- Central Heating and Cooling System
- Multiple Heating Units
- Heating System Uses Gas
- Cable TV Available
Community Details
Overview
- Built by Dupree Construction Company, Llc
Amenities
- Clubhouse
Recreation
- Health Club
- Community Pool
Ownership History
Purchase Details
Purchase Details
Purchase Details
Home Financials for this Owner
Home Financials are based on the most recent Mortgage that was taken out on this home.Purchase Details
Home Financials for this Owner
Home Financials are based on the most recent Mortgage that was taken out on this home.Similar Homes in Baton Rouge, LA
Home Values in the Area
Average Home Value in this Area
Purchase History
| Date | Type | Sale Price | Title Company |
|---|---|---|---|
| Deed | $517,500 | None Listed On Document | |
| Deed | -- | -- | |
| Deed | $591,400 | Champlin Title Inc | |
| Warranty Deed | $536,900 | Commerce Title & Abstract Co |
Mortgage History
| Date | Status | Loan Amount | Loan Type |
|---|---|---|---|
| Previous Owner | $473,120 | New Conventional | |
| Previous Owner | $417,000 | New Conventional | |
| Previous Owner | $66,210 | Future Advance Clause Open End Mortgage |
Property History
| Date | Event | Price | Change | Sq Ft Price |
|---|---|---|---|---|
| 06/26/2017 06/26/17 | Sold | -- | -- | -- |
| 06/05/2017 06/05/17 | Pending | -- | -- | -- |
| 06/01/2017 06/01/17 | For Sale | $599,900 | +11.7% | $197 / Sq Ft |
| 05/27/2016 05/27/16 | Sold | -- | -- | -- |
| 12/01/2015 12/01/15 | Pending | -- | -- | -- |
| 12/01/2015 12/01/15 | For Sale | $536,900 | -- | $178 / Sq Ft |
Tax History Compared to Growth
Tax History
| Year | Tax Paid | Tax Assessment Tax Assessment Total Assessment is a certain percentage of the fair market value that is determined by local assessors to be the total taxable value of land and additions on the property. | Land | Improvement |
|---|---|---|---|---|
| 2024 | $6,669 | $63,690 | $8,100 | $55,590 |
| 2023 | $6,669 | $56,190 | $8,100 | $48,090 |
| 2022 | $6,534 | $56,190 | $8,100 | $48,090 |
| 2021 | $6,410 | $56,190 | $8,100 | $48,090 |
| 2020 | $6,348 | $56,190 | $8,100 | $48,090 |
| 2019 | $6,614 | $56,190 | $8,100 | $48,090 |
| 2018 | $6,529 | $56,190 | $8,100 | $48,090 |
| 2017 | $937 | $8,100 | $8,100 | $0 |
| 2016 | $913 | $8,100 | $8,100 | $0 |
Agents Affiliated with this Home
-

Seller's Agent in 2017
James Bares
Blackstone Partners LLC
(225) 284-3055
5 in this area
53 Total Sales
-
C
Buyer's Agent in 2017
Chad Milton
Milton Lakvold Real Estate, LLC
(225) 252-2257
2 in this area
67 Total Sales
-

Seller's Agent in 2016
Cathy Cusimano
Latter & Blum
(225) 413-9801
130 in this area
140 Total Sales
Map
Source: Greater Baton Rouge Association of REALTORS®
MLS Number: 2017008272
APN: 03209172
- 10742 Bird Song Dr
- 10740 Summer Fest Ln
- 10931 Springtree Ave
- 1655 Rose Glen Ln
- 1647 Rose Glen Ln
- 1623 Rose Glen Ln
- 10715 Turning Leaf Dr
- 11220 Preservation Way
- 11221 Preservation Way
- 10744 Cane River Dr
- 10720 Cane River Dr
- 10542 Springtree Ave
- 2126 Hillway Dr
- 10522 Springtree Ave
- 10726 Preservation Way
- 10864 Sweetwater Dr
- 2121 Springstone Dr
- 10634 Preservation Way
- 10721 Hillmont Ave
- 10522 Preservation Way
