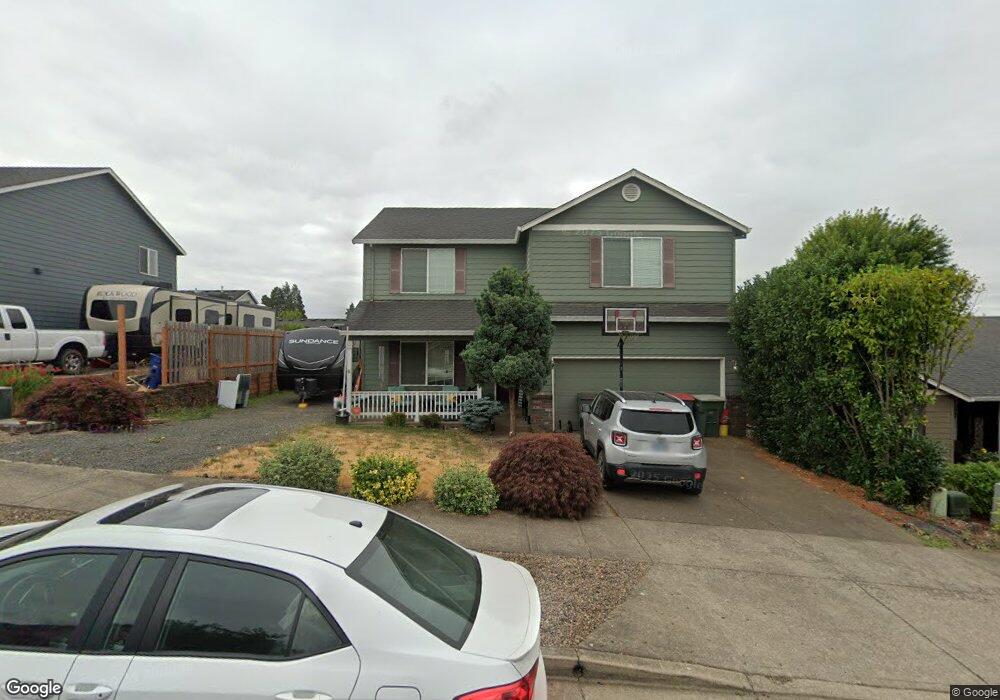1113 14th St Lafayette, OR 97127
Lafayette NeighborhoodEstimated Value: $492,000 - $518,000
4
Beds
3
Baths
1,954
Sq Ft
$257/Sq Ft
Est. Value
About This Home
This home is located at 1113 14th St, Lafayette, OR 97127 and is currently estimated at $502,617, approximately $257 per square foot. 1113 14th St is a home located in Yamhill County with nearby schools including Wascher Elementary School, Patton Middle School, and McMinnville High School.
Ownership History
Date
Name
Owned For
Owner Type
Purchase Details
Closed on
Mar 8, 2018
Sold by
Cecil Justin
Bought by
Dryden Moses and Dryden Crystal
Current Estimated Value
Home Financials for this Owner
Home Financials are based on the most recent Mortgage that was taken out on this home.
Original Mortgage
$248,040
Outstanding Balance
$210,429
Interest Rate
4.15%
Mortgage Type
FHA
Estimated Equity
$292,188
Purchase Details
Closed on
Jul 26, 2005
Sold by
Premier Home Builders Inc
Bought by
Cecil Justin
Home Financials for this Owner
Home Financials are based on the most recent Mortgage that was taken out on this home.
Original Mortgage
$41,740
Interest Rate
5.05%
Mortgage Type
Stand Alone Second
Create a Home Valuation Report for This Property
The Home Valuation Report is an in-depth analysis detailing your home's value as well as a comparison with similar homes in the area
Home Values in the Area
Average Home Value in this Area
Purchase History
| Date | Buyer | Sale Price | Title Company |
|---|---|---|---|
| Dryden Moses | $250,000 | Ticor Title | |
| Cecil Justin | $208,540 | Western Title & Escrow |
Source: Public Records
Mortgage History
| Date | Status | Borrower | Loan Amount |
|---|---|---|---|
| Open | Dryden Moses | $248,040 | |
| Previous Owner | Cecil Justin | $41,740 | |
| Previous Owner | Cecil Justin | $166,800 |
Source: Public Records
Tax History Compared to Growth
Tax History
| Year | Tax Paid | Tax Assessment Tax Assessment Total Assessment is a certain percentage of the fair market value that is determined by local assessors to be the total taxable value of land and additions on the property. | Land | Improvement |
|---|---|---|---|---|
| 2025 | $3,471 | $236,904 | -- | -- |
| 2024 | $3,381 | $230,004 | -- | -- |
| 2023 | $3,291 | $223,305 | $0 | $0 |
| 2022 | $3,226 | $216,801 | $0 | $0 |
| 2021 | $3,124 | $210,486 | $0 | $0 |
| 2020 | $3,045 | $204,355 | $0 | $0 |
| 2019 | $2,977 | $198,403 | $0 | $0 |
| 2018 | $2,728 | $192,624 | $0 | $0 |
| 2017 | $2,651 | $187,014 | $0 | $0 |
| 2016 | $2,598 | $181,567 | $0 | $0 |
| 2015 | $2,523 | $176,281 | $0 | $0 |
| 2014 | $2,458 | $171,148 | $0 | $0 |
Source: Public Records
Map
Nearby Homes
- 1026 E 15th St
- 1001 E 9th St
- 966 E 15th St
- 967 E 16th St
- 841 12th St
- 731 N Lincoln St
- 1167 N Madison St
- 1282 3rd St Unit 37
- 13650 NE Stoller Rd
- 277 E 13th St
- 4751 NE Henry Creek Rd
- 1333 Adams St
- 5720 NE Duniway Rd
- 435 5th St
- 1720 N Chinook Ln
- 234 W 18th St
- 253 E 7th St
- The 1833 Plan at The Hearth at Millican Creek
- The 1315 Plan at The Hearth at Millican Creek
- The 1609 Plan at The Hearth at Millican Creek
