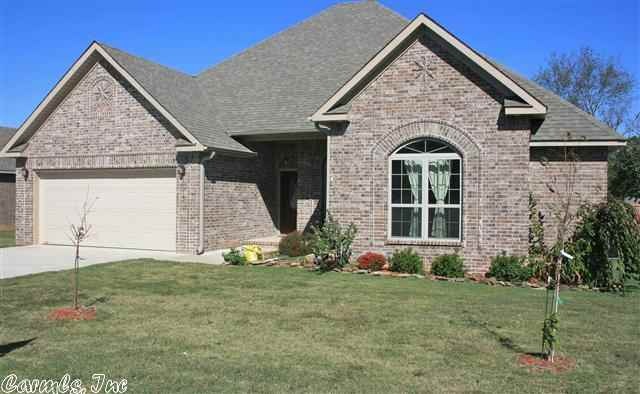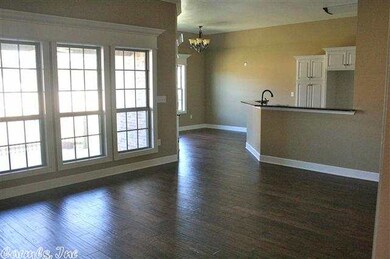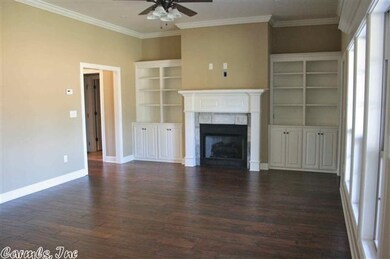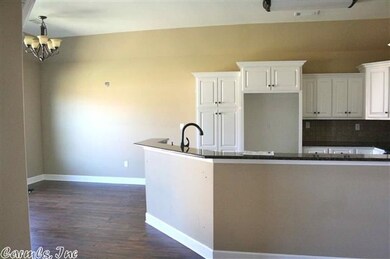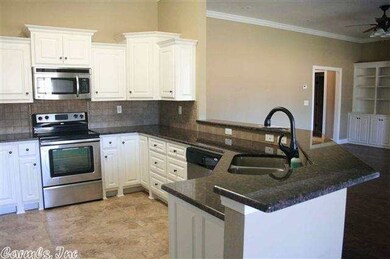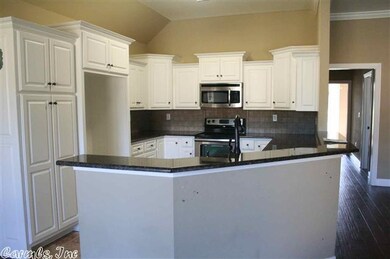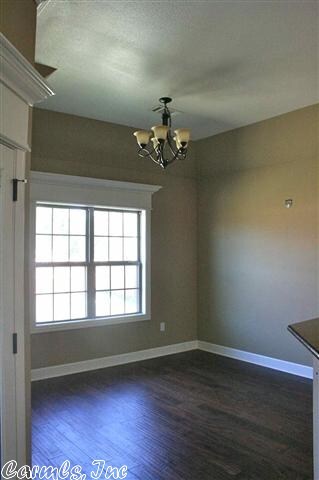
1113 Bent Tree Ln Searcy, AR 72143
Highlights
- Deck
- Traditional Architecture
- Whirlpool Bathtub
- Westside Elementary School Rated A-
- Wood Flooring
- Great Room
About This Home
As of November 2022Great home with lots of extras in Saddlebrook Estates! Hardwood flooring through the entrance, living room and hallways, open kitchen, breakfast and dining areas as well as a gas log fireplace with built-in cabinetry on either side. Kitchen has ceramic tile, granite countertops and stainless steel appliances. Split bedrooms including a very large master suite, complete with sitting area or room for an office. Master bath has whirlpool tub, separate shower, double vanities and two closets.
Last Buyer's Agent
Linda Castle
RE/MAX Advantage
Home Details
Home Type
- Single Family
Est. Annual Taxes
- $1,650
Year Built
- Built in 2011
Lot Details
- Dog Run
- Wood Fence
HOA Fees
- $15 Monthly HOA Fees
Home Design
- Traditional Architecture
- Brick Exterior Construction
- Slab Foundation
- Architectural Shingle Roof
Interior Spaces
- 1,985 Sq Ft Home
- 1-Story Property
- Built-in Bookshelves
- Gas Log Fireplace
- Great Room
- Combination Kitchen and Dining Room
- Fire and Smoke Detector
- Laundry Room
Kitchen
- Breakfast Bar
- Electric Range
- Stove
- Microwave
- Dishwasher
- Disposal
Flooring
- Wood
- Carpet
- Tile
Bedrooms and Bathrooms
- 4 Bedrooms
- Walk-In Closet
- 2 Full Bathrooms
- Whirlpool Bathtub
Parking
- 2 Car Garage
- Automatic Garage Door Opener
Outdoor Features
- Deck
- Porch
Utilities
- Central Heating and Cooling System
- Electric Water Heater
Community Details
- Other Mandatory Fees
- On-Site Maintenance
Ownership History
Purchase Details
Home Financials for this Owner
Home Financials are based on the most recent Mortgage that was taken out on this home.Purchase Details
Home Financials for this Owner
Home Financials are based on the most recent Mortgage that was taken out on this home.Purchase Details
Home Financials for this Owner
Home Financials are based on the most recent Mortgage that was taken out on this home.Purchase Details
Home Financials for this Owner
Home Financials are based on the most recent Mortgage that was taken out on this home.Similar Homes in Searcy, AR
Home Values in the Area
Average Home Value in this Area
Purchase History
| Date | Type | Sale Price | Title Company |
|---|---|---|---|
| Warranty Deed | $275,000 | -- | |
| Warranty Deed | $196,000 | Dalco Closing & Title | |
| Warranty Deed | $204,000 | -- | |
| Warranty Deed | $32,000 | -- |
Mortgage History
| Date | Status | Loan Amount | Loan Type |
|---|---|---|---|
| Open | $200,000 | New Conventional | |
| Previous Owner | $185,000 | Purchase Money Mortgage | |
| Previous Owner | $193,800 | New Conventional | |
| Previous Owner | $164,430 | Construction |
Property History
| Date | Event | Price | Change | Sq Ft Price |
|---|---|---|---|---|
| 11/30/2022 11/30/22 | Sold | $275,000 | 0.0% | $141 / Sq Ft |
| 11/10/2022 11/10/22 | For Sale | $275,000 | +40.3% | $141 / Sq Ft |
| 02/08/2013 02/08/13 | Sold | $196,000 | -6.6% | $99 / Sq Ft |
| 01/09/2013 01/09/13 | Pending | -- | -- | -- |
| 06/04/2012 06/04/12 | For Sale | $209,900 | -- | $106 / Sq Ft |
Tax History Compared to Growth
Tax History
| Year | Tax Paid | Tax Assessment Tax Assessment Total Assessment is a certain percentage of the fair market value that is determined by local assessors to be the total taxable value of land and additions on the property. | Land | Improvement |
|---|---|---|---|---|
| 2024 | $1,799 | $44,310 | $4,700 | $39,610 |
| 2023 | $1,374 | $44,310 | $4,700 | $39,610 |
| 2022 | $1,344 | $44,310 | $4,700 | $39,610 |
| 2021 | $1,262 | $44,310 | $4,700 | $39,610 |
| 2020 | $1,262 | $42,160 | $4,800 | $37,360 |
| 2019 | $1,262 | $42,160 | $4,800 | $37,360 |
| 2018 | $1,287 | $42,160 | $4,800 | $37,360 |
| 2017 | $1,637 | $42,160 | $4,800 | $37,360 |
| 2016 | $1,637 | $40,330 | $4,800 | $35,530 |
| 2015 | $1,637 | $40,330 | $6,600 | $33,730 |
| 2014 | -- | $0 | $0 | $0 |
Agents Affiliated with this Home
-
J
Seller's Agent in 2022
Jeff Tinsley
RE/MAX
-

Buyer's Agent in 2022
Susan Neaville
RE/MAX
(501) 827-8887
217 Total Sales
-

Seller's Agent in 2013
Kelly VanHook
Dalrymple
(501) 230-4567
77 Total Sales
-
L
Buyer's Agent in 2013
Linda Castle
RE/MAX
Map
Source: Cooperative Arkansas REALTORS® MLS
MLS Number: 10319446
APN: 016-02326-812
- 1100 Creekstone Cove
- 1102 Bluestone Cove
- 114 Rosedale Dr
- 1233 Fern Ct
- 129 Carter Dr
- 3235 Sugar Creek
- 2624 Dominion Dr
- 2620 Dominion Dr
- 180 Phillip Miles Rd
- 2895 W Country Club Rd
- 132 Longleaf Dr
- 906 Abby Ln
- Lot 2 Abby Ln
- 905 Kelburn
- 928 Kelburn
- 924 Kelburn
- 921 Kelburn
- 604 Samuel Loyce Dr
- 2620 Ridgewood Rd
- 128 N Valley Rd
