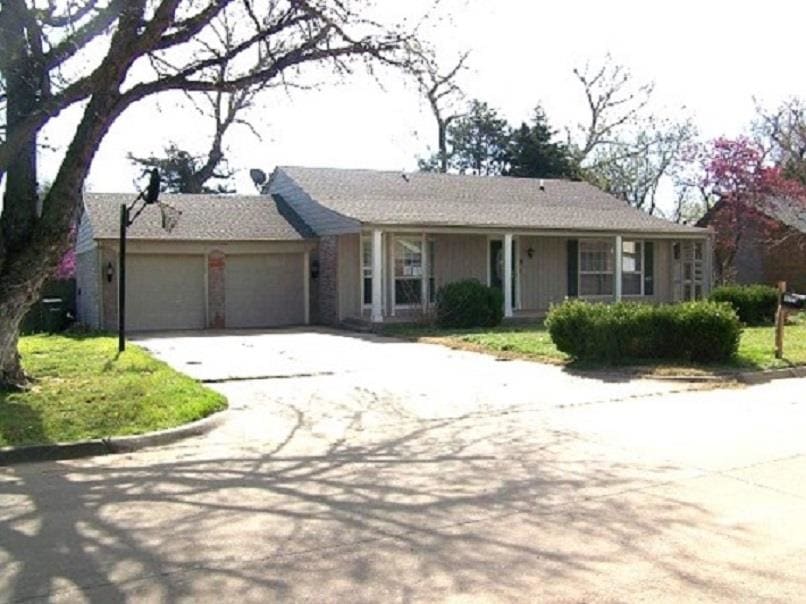
Estimated payment $801/month
Total Views
8,473
4
Beds
2.5
Baths
1,138
Sq Ft
$127
Price per Sq Ft
Highlights
- Above Ground Pool
- Wood Flooring
- Fireplace
- Traditional Architecture
- Separate Formal Living Room
- 2 Car Attached Garage
About This Home
This property is being marketed in its (AS IS) condition. It has 4 bedrooms, 2 and a half baths and 2 living areas. It rests in town yet has over a half acre. Property extends past the wood fence in the rear. There is an above ground pool. The assessor shows 1138 feet on ground floor and 1132 in walk out basement area for a total of 2276 feet.
Home Details
Home Type
- Single Family
Year Built
- Built in 1983
Lot Details
- Lot Dimensions are 100 x 258.3
- Wood Fence
- Landscaped with Trees
Home Design
- Traditional Architecture
- Gable Roof Shape
- Composition Roof
Interior Spaces
- 1,138 Sq Ft Home
- Wet Bar
- Ceiling Fan
- Fireplace
- Entryway
- Family Room
- Separate Formal Living Room
- Combination Kitchen and Dining Room
- Wood Flooring
- Finished Basement
- Walk-Out Basement
Kitchen
- Electric Oven or Range
- Dishwasher
- Kitchen Island
- Disposal
Bedrooms and Bathrooms
- 4 Bedrooms
Parking
- 2 Car Attached Garage
- Garage Door Opener
Outdoor Features
- Above Ground Pool
- Patio
Utilities
- Central Heating and Cooling System
Community Details
- Quail Creek 4Th Addition Subdivision
Listing and Financial Details
- Assessor Parcel Number 4040-00-002-028-0-034-00
Map
Create a Home Valuation Report for This Property
The Home Valuation Report is an in-depth analysis detailing your home's value as well as a comparison with similar homes in the area
Home Values in the Area
Average Home Value in this Area
Tax History
| Year | Tax Paid | Tax Assessment Tax Assessment Total Assessment is a certain percentage of the fair market value that is determined by local assessors to be the total taxable value of land and additions on the property. | Land | Improvement |
|---|---|---|---|---|
| 2024 | -- | $26,494 | $3,125 | $23,369 |
| 2023 | $0 | $26,494 | $3,125 | $23,369 |
| 2022 | $2,629 | $26,494 | $3,125 | $23,369 |
| 2021 | $2,629 | $25,720 | $3,125 | $22,595 |
| 2020 | $2,877 | $26,430 | $3,125 | $23,305 |
| 2019 | $2,644 | $25,404 | $2,973 | $22,431 |
| 2018 | $2,513 | $24,196 | $3,125 | $21,071 |
| 2017 | $1,562 | $15,113 | $2,611 | $12,502 |
| 2016 | $1,425 | $14,393 | $0 | $0 |
| 2015 | $1,340 | $13,708 | $3,000 | $10,708 |
| 2014 | $1,340 | $13,708 | $3,000 | $10,708 |
Source: Public Records
Property History
| Date | Event | Price | Change | Sq Ft Price |
|---|---|---|---|---|
| 07/15/2025 07/15/25 | Price Changed | $145,000 | -9.4% | $127 / Sq Ft |
| 07/08/2025 07/08/25 | For Sale | $160,000 | 0.0% | $141 / Sq Ft |
| 07/07/2025 07/07/25 | Off Market | $160,000 | -- | -- |
| 06/11/2025 06/11/25 | Price Changed | $160,000 | -8.6% | $141 / Sq Ft |
| 05/13/2025 05/13/25 | Price Changed | $175,000 | -7.4% | $154 / Sq Ft |
| 04/06/2025 04/06/25 | For Sale | $189,000 | -3.3% | $166 / Sq Ft |
| 12/18/2017 12/18/17 | Sold | $195,500 | -1.8% | $87 / Sq Ft |
| 11/03/2017 11/03/17 | Pending | -- | -- | -- |
| 10/16/2017 10/16/17 | For Sale | $199,000 | -- | $88 / Sq Ft |
Source: Northwest Oklahoma Association of REALTORS®
Purchase History
| Date | Type | Sale Price | Title Company |
|---|---|---|---|
| Special Warranty Deed | -- | None Listed On Document | |
| Special Warranty Deed | -- | None Listed On Document | |
| Quit Claim Deed | -- | None Listed On Document | |
| Quit Claim Deed | -- | None Listed On Document | |
| Interfamily Deed Transfer | -- | None Available | |
| Interfamily Deed Transfer | -- | None Available | |
| Warranty Deed | $195,500 | None Available | |
| Interfamily Deed Transfer | -- | None Available | |
| Interfamily Deed Transfer | -- | None Available |
Source: Public Records
Mortgage History
| Date | Status | Loan Amount | Loan Type |
|---|---|---|---|
| Previous Owner | $181,000 | VA | |
| Previous Owner | $156,400 | New Conventional | |
| Previous Owner | $153,000 | New Conventional | |
| Previous Owner | $140,000 | New Conventional |
Source: Public Records
Similar Homes in Enid, OK
Source: Northwest Oklahoma Association of REALTORS®
MLS Number: 20250436
APN: 4040-00-002-028-0-034-00
Nearby Homes
- 1405 Briar Creek Rd
- 4101 Timberlane
- 1107 Quail Creek Dr
- 1420 Sun Rise Dr
- 1407 Sun Rise Dr
- 1013 Quail Ridge Rd
- 1018 Quail Ridge Rd
- 4101 Sandview Dr
- 1115 Sawgrass Ln
- 1119 Sawgrass Ln
- 1102 Sawgrass Ln
- 4801 Manchester Dr
- 4901 Deerfield Ave
- 4001 Driftwood
- 3917 Oakcrest Ave
- 4904 Deerfield Ave
- 4928 Deerfield Ave
- 626 Deer Run
- 4525 Starlight Cir
- 4931 Deerfield Cir





