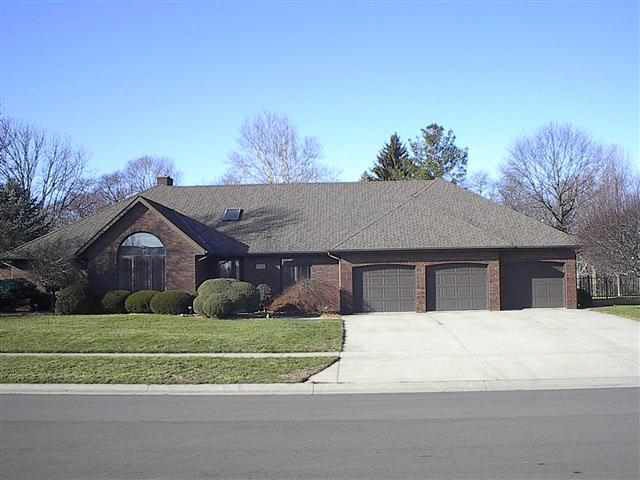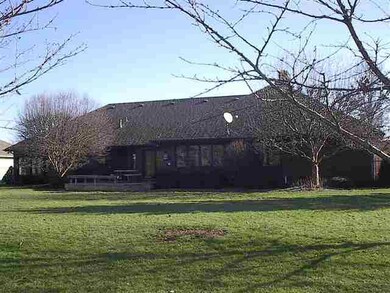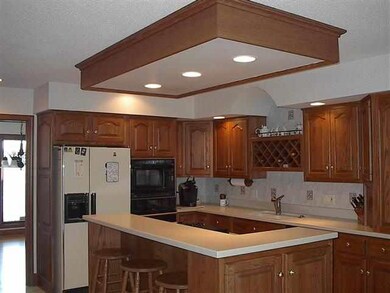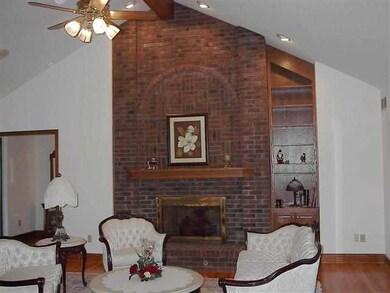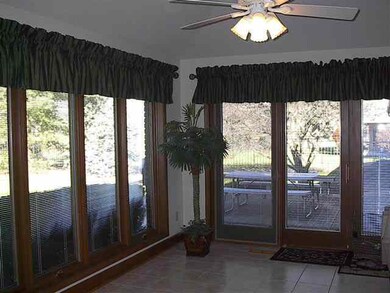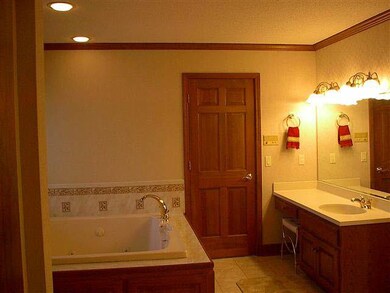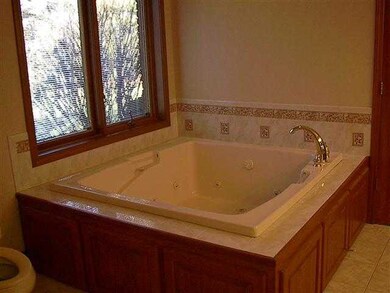
1113 Cabriolet Blvd Auburn, IN 46706
Highlights
- Golf Course Community
- Wood Flooring
- 2 Fireplaces
- Ranch Style House
- Whirlpool Bathtub
- Skylights
About This Home
As of June 2019QUALITY ALL BRICK RANCH BUILT BY PAUL YODER CONST. MAIN LEVEL FEATURES CROWN MOLDING, 6-PANEL DOORS, HARDWOOD AND CERAMIC FLOORS THROUGH-OUT!! KITCHEN HAS LOTS OF GRABILL CABINETS, AN ISLAND BAR, WINE RACK AND 2 CASUAL DINING AREAS!! FORMAL DINING RM, LIVING RM WITH FLOOR TO CEILING FIREPLACE, A 3-SEASON RM AND A HEATED FLORIDA ROOM OFF THE MASTER BDRM!! MASTER BATH FEATURES A LARGE JACUZZI FOR RELAXING AND SEPERATE SINK AREAS!! INCLUDED ALSO, IS A SECURITY SYSTEM, IRRIGATION SYSTEM, INTERCOM AND CENTRAL VACUUM!! LOWER LEVEL IS ALL FINISHED WITH EXTRA CABINETRY, A HUGE 35X20 REC ROOM WITH BAR AREA, POOL TABLE AREA, COZY FIREPLACE AND GAME TABLE AREA!! 13X21 THEATRE ROOM WITH A MASSIVE 4.5X7.5 SCREEN WITH STUNNING COLOR IMAGES!! 15X12 AND 13X12 ROOMS THAT COULD BE ADDITIONAL BEDROOMS, EXERCISE ROOM ETC... 15X45 ROOM WOULD MAKE A SUPER-SIZED BEDROOM OR IN-LAW SUITE!! ALSO, ANOTHER FULL BATHROOM! A 3-CAR GARAGE AND WROUGHT-IRON FENCED-IN YARD WITH GORGEOUS VIEWS OVER-LOOKING THE GOLF COUR
Last Agent to Sell the Property
David Stafford
Indiana Real Estate Listed on: 03/13/2013
Last Buyer's Agent
NEIAR NonMember
NonMember NEIAR
Home Details
Home Type
- Single Family
Est. Annual Taxes
- $3,100
Year Built
- Built in 1987
Lot Details
- 0.43 Acre Lot
- Lot Dimensions are 110x170
- Aluminum or Metal Fence
Parking
- 3 Car Attached Garage
Home Design
- Ranch Style House
- Brick Exterior Construction
Interior Spaces
- Central Vacuum
- Built-in Bookshelves
- Built-In Features
- Ceiling height of 9 feet or more
- Ceiling Fan
- Skylights
- 2 Fireplaces
- Gas Log Fireplace
- Wood Flooring
- Natural lighting in basement
- Pull Down Stairs to Attic
Kitchen
- Eat-In Kitchen
- Kitchen Island
- Disposal
Bedrooms and Bathrooms
- 3 Bedrooms
- Walk-In Closet
- Double Vanity
- Whirlpool Bathtub
- Bathtub With Separate Shower Stall
Home Security
- Home Security System
- Intercom
Utilities
- Forced Air Heating and Cooling System
- Heating System Uses Gas
- Cable TV Available
Additional Features
- Enclosed Patio or Porch
- Suburban Location
Community Details
- Golf Course Community
Listing and Financial Details
- Assessor Parcel Number 170629200025000025
Ownership History
Purchase Details
Home Financials for this Owner
Home Financials are based on the most recent Mortgage that was taken out on this home.Similar Homes in Auburn, IN
Home Values in the Area
Average Home Value in this Area
Purchase History
| Date | Type | Sale Price | Title Company |
|---|---|---|---|
| Warranty Deed | -- | None Available |
Mortgage History
| Date | Status | Loan Amount | Loan Type |
|---|---|---|---|
| Open | $305,550 | New Conventional | |
| Previous Owner | $159,350 | New Conventional | |
| Previous Owner | $412,500 | Reverse Mortgage Home Equity Conversion Mortgage | |
| Previous Owner | $150,000 | New Conventional |
Property History
| Date | Event | Price | Change | Sq Ft Price |
|---|---|---|---|---|
| 06/11/2019 06/11/19 | Sold | $315,000 | 0.0% | $64 / Sq Ft |
| 05/17/2019 05/17/19 | Off Market | $315,000 | -- | -- |
| 05/16/2019 05/16/19 | Pending | -- | -- | -- |
| 04/15/2019 04/15/19 | For Sale | $324,200 | +22.3% | $66 / Sq Ft |
| 06/10/2013 06/10/13 | Sold | $265,000 | 0.0% | $54 / Sq Ft |
| 06/07/2013 06/07/13 | Pending | -- | -- | -- |
| 06/05/2013 06/05/13 | Sold | $265,000 | -11.6% | $54 / Sq Ft |
| 03/13/2013 03/13/13 | For Sale | $299,900 | 0.0% | $61 / Sq Ft |
| 01/22/2013 01/22/13 | For Sale | $299,900 | -- | $61 / Sq Ft |
| 05/21/2012 05/21/12 | Pending | -- | -- | -- |
Tax History Compared to Growth
Tax History
| Year | Tax Paid | Tax Assessment Tax Assessment Total Assessment is a certain percentage of the fair market value that is determined by local assessors to be the total taxable value of land and additions on the property. | Land | Improvement |
|---|---|---|---|---|
| 2024 | $5,230 | $566,900 | $69,700 | $497,200 |
| 2023 | $4,694 | $537,400 | $66,800 | $470,600 |
| 2022 | $4,869 | $486,900 | $58,100 | $428,800 |
| 2021 | $4,065 | $406,500 | $52,400 | $354,100 |
| 2020 | $3,584 | $357,800 | $47,600 | $310,200 |
| 2019 | $3,584 | $357,800 | $47,600 | $310,200 |
| 2018 | $2,965 | $324,200 | $47,600 | $276,600 |
| 2017 | $2,961 | $319,500 | $47,600 | $271,900 |
| 2016 | $2,837 | $303,700 | $47,600 | $256,100 |
| 2014 | $2,788 | $278,800 | $47,600 | $231,200 |
Agents Affiliated with this Home
-
Steve Bartkus

Seller's Agent in 2019
Steve Bartkus
CENTURY 21 Bradley Realty, Inc
(260) 437-6555
65 Total Sales
-
Michael Stevens

Buyer's Agent in 2019
Michael Stevens
Coldwell Banker Real Estate Group
(260) 415-3623
38 Total Sales
-
D
Seller's Agent in 2013
Dave Stafford
Indiana Real Estate, Inc.
-
D
Seller's Agent in 2013
David Stafford
Indiana Real Estate
-
N
Buyer's Agent in 2013
NEIAR NonMember
NonMember NEIAR
Map
Source: Indiana Regional MLS
MLS Number: 534239
APN: 17-06-29-200-025.000-025
- 1102 Cabriolet Blvd
- 1114 Packard Place
- 415 Duryea Dr
- 1205 N Dewey St
- 1051 Morningstar Rd
- 910 E 3rd St
- 1208 Phaeton Way
- 902 Midway Dr
- 105 E 1st St
- 1215 Turnberry Ln
- 111 W 2nd St
- 812 E 9th St
- 300 E 7th St
- TBD Douglas St
- 2002 Approach Dr
- 236 Center St
- 230 S Division St
- 2001 Bogey Ct
- 1403 Old Briar Trail
- 1801 Bent Tree Ct
