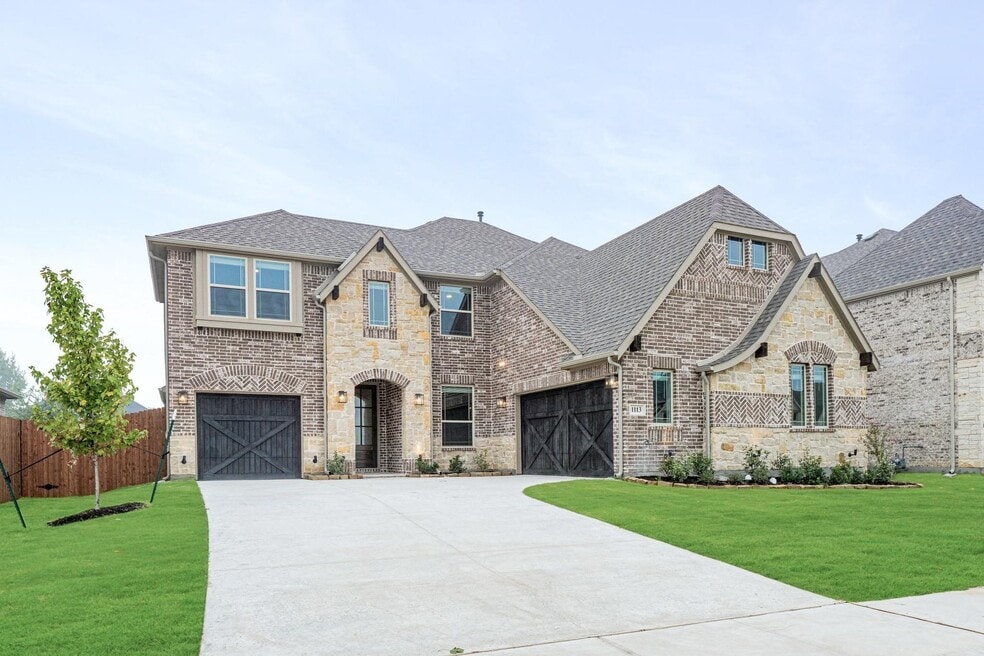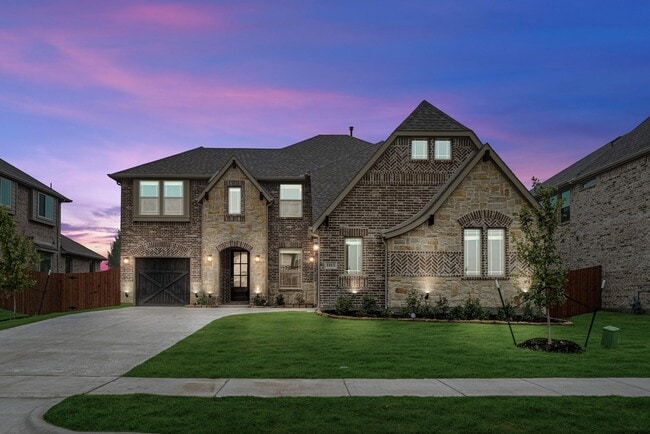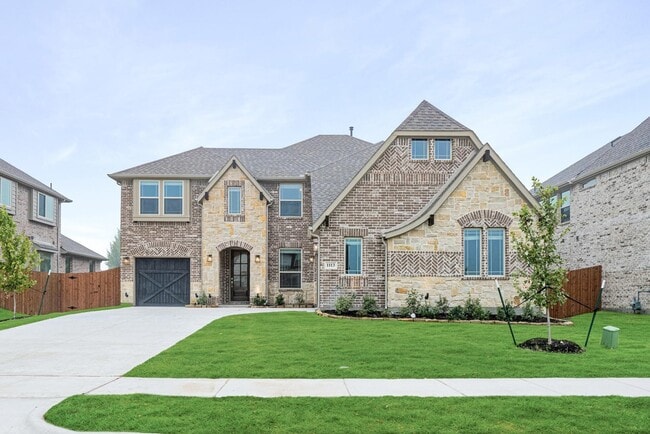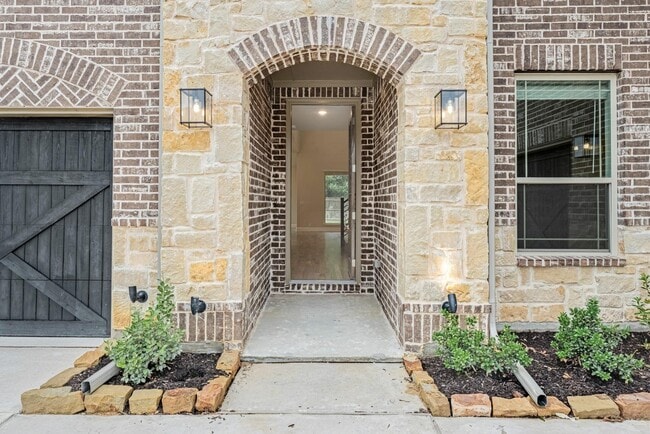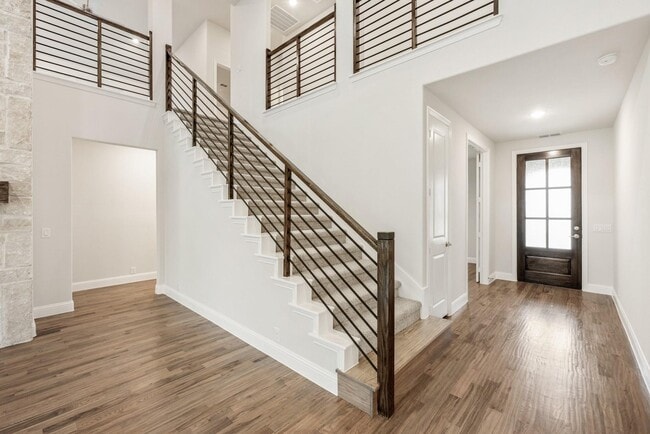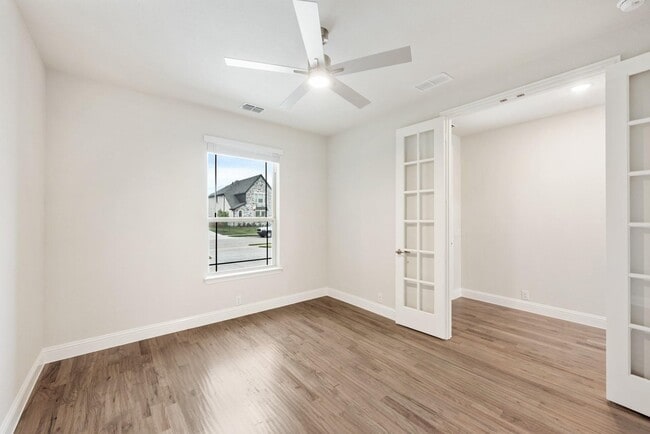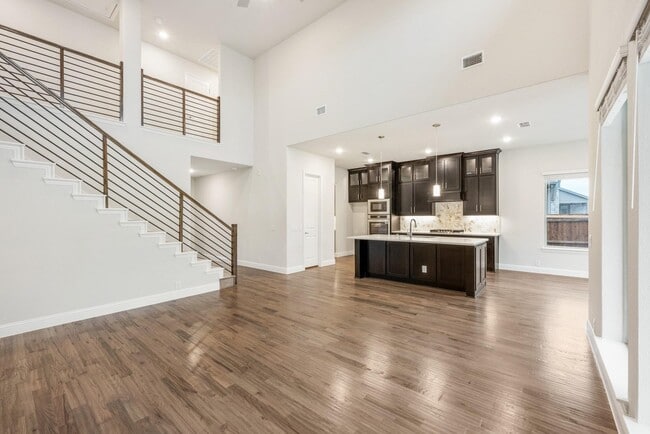
Estimated payment $3,637/month
Highlights
- New Construction
- Vaulted Ceiling
- Soccer Field
- Walnut Grove Middle School Rated A-
- Mud Room
- Covered Patio or Porch
About This Home
Contact Community Manager for incentives! With its thoughtful design, elegant finishes, and high-end upgrades, the Seaberry II by Bloomfield offers both style and comfort in every corner. This stately home features 4 bedrooms and 4 baths, offering plenty of room for both relaxation and entertaining. The Study, enclosed by beautiful glass doors, provides a private retreat, perfect for work and relaxation. Upstairs, you’ll find a spacious Game Room and dedicated Media Room for all your entertainment needs. The expansive Family Room is a true focal point, boasting a dramatic Stone-to-Ceiling Fireplace with a cedar mantel beneath soaring vaulted ceilings that amplify the sense of space and light. In the open-concept Deluxe Kitchen, you'll find cabinets that extend to the ceiling with stylish glass door uppers, a 5-burner gas cooktop paired with a sleek wood vent hood, a double oven, and a trash roll-out, all illuminated by pendant and under-cabinet lighting that highlights the rich Quartz surfaces. The Primary Bath showcases upgraded painted cabinetry and Quartz counters, while utility uppers in the laundry and a built-in mud bench in the Mud Room add everyday convenience. Stainless Steel appliances and Wood-look Tile flooring throughout public areas combine durability with timeless appeal, and wood stairs add a refined touch to the home’s interior. This home is also equipped with 8' doors throughout, a tankless water heater, blinds, and exterior lighting for added efficiency...
Builder Incentives
Limited-Time Harvest Upgrade Event – Ends Dec 31st! Get $15,000 to $17,000 in additional exterior finishes when you contract before the sale ends. Applies to new builds and select inventory homes. See community manager for details.
Sales Office
| Monday |
10:00 AM - 6:00 PM
|
| Tuesday |
10:00 AM - 6:00 PM
|
| Wednesday |
10:00 AM - 6:00 PM
|
| Thursday |
10:00 AM - 6:00 PM
|
| Friday |
10:00 AM - 6:00 PM
|
| Saturday |
10:00 AM - 6:00 PM
|
| Sunday |
12:00 PM - 6:00 PM
|
Home Details
Home Type
- Single Family
Parking
- 3 Car Garage
Home Design
- New Construction
Interior Spaces
- 2-Story Property
- Vaulted Ceiling
- Pendant Lighting
- Fireplace
- Mud Room
Kitchen
- Breakfast Area or Nook
- Double Oven
Bedrooms and Bathrooms
- 4 Bedrooms
- Walk-In Closet
- 4 Full Bathrooms
Outdoor Features
- Covered Patio or Porch
Community Details
Overview
- Property has a Home Owners Association
- Greenbelt
Recreation
- Soccer Field
- Community Basketball Court
- Community Playground
Map
Other Move In Ready Homes in Mockingbird Heights - Classic 60
About the Builder
- Mockingbird Heights - Classic 80
- Mockingbird Heights - Classic 60
- TBD 00 Onward Rd
- 104 Calf Ln
- Redden Farms - Executive Series
- Redden Farms - Manor Series
- 3229 Jersey Dr
- 3438 Arbor Grove Trail
- 217 Silo Dr
- Redden Farms
- 246 Vineyard Ln
- Redden Farms - Active Adult
- Hidden Lakes On Mockingbird
- 4210 Tea Olive Dr
- 4821 Azalea Way
- Lakeview Pointe
- Lot 5 Tbd Ln
- Lot 2 Tbd Ln
- Lot 3 Tbd Ln
- 1941 Kaycee Cir
