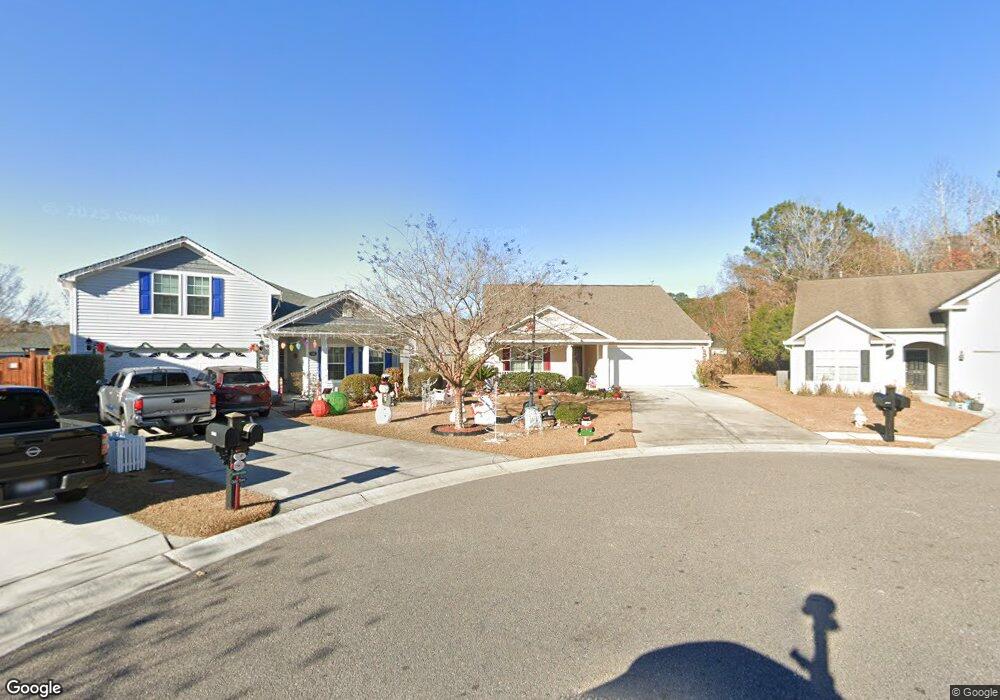1113 Cates Ct Summerville, SC 29483
Estimated Value: $311,856 - $365,000
--
Bed
--
Bath
1,569
Sq Ft
$215/Sq Ft
Est. Value
About This Home
This home is located at 1113 Cates Ct, Summerville, SC 29483 and is currently estimated at $337,714, approximately $215 per square foot. 1113 Cates Ct is a home located in Dorchester County with nearby schools including Knightsville Elementary School, Charles B. DuBose Middle School, and Summerville High School.
Ownership History
Date
Name
Owned For
Owner Type
Purchase Details
Closed on
Apr 13, 2018
Sold by
Defrank Shirley E
Bought by
Defrank Shirley E and Poli Danielle
Current Estimated Value
Purchase Details
Closed on
Nov 14, 2007
Sold by
The Ryland Group Inc
Bought by
Defrank Stephen A and Defrank Shirley E
Home Financials for this Owner
Home Financials are based on the most recent Mortgage that was taken out on this home.
Original Mortgage
$73,005
Outstanding Balance
$45,904
Interest Rate
6.26%
Mortgage Type
Purchase Money Mortgage
Estimated Equity
$291,810
Purchase Details
Closed on
Jul 31, 2007
Sold by
Myers Mill Llc
Bought by
The Ryland Group Inc
Create a Home Valuation Report for This Property
The Home Valuation Report is an in-depth analysis detailing your home's value as well as a comparison with similar homes in the area
Home Values in the Area
Average Home Value in this Area
Purchase History
| Date | Buyer | Sale Price | Title Company |
|---|---|---|---|
| Defrank Shirley E | -- | None Available | |
| Defrank Shirley E | -- | None Available | |
| Defrank Stephen A | $185,005 | Attorney | |
| The Ryland Group Inc | $146,972 | Attorney |
Source: Public Records
Mortgage History
| Date | Status | Borrower | Loan Amount |
|---|---|---|---|
| Open | Defrank Stephen A | $73,005 |
Source: Public Records
Tax History Compared to Growth
Tax History
| Year | Tax Paid | Tax Assessment Tax Assessment Total Assessment is a certain percentage of the fair market value that is determined by local assessors to be the total taxable value of land and additions on the property. | Land | Improvement |
|---|---|---|---|---|
| 2024 | $1,553 | $12,811 | $4,560 | $8,251 |
| 2023 | $1,553 | $8,598 | $1,800 | $6,798 |
| 2022 | $1,365 | $8,260 | $1,840 | $6,420 |
| 2021 | $1,365 | $8,260 | $1,840 | $6,420 |
| 2020 | $1,274 | $7,180 | $1,600 | $5,580 |
| 2019 | $1,234 | $7,180 | $1,600 | $5,580 |
| 2018 | $915 | $7,180 | $1,600 | $5,580 |
| 2017 | $909 | $7,180 | $1,600 | $5,580 |
| 2016 | $896 | $7,180 | $1,600 | $5,580 |
| 2015 | $893 | $7,180 | $1,600 | $5,580 |
| 2014 | $855 | $177,120 | $0 | $0 |
| 2013 | -- | $7,080 | $0 | $0 |
Source: Public Records
Map
Nearby Homes
- 4021 Sanderson Ln
- 5021 Blair Rd
- 120 Greenhill Pastures
- 10001 Begovich Ct
- 990 Augustine Ct
- 385 Embassy Dr
- 1956 Central Ave
- 1960 Central Ave
- 000 Central Ave
- 110 Barton Ln
- 1745 Central Ave
- 1964 Central Ave
- 1036 Whitlow Blvd
- 133 Stephanie Cir
- Sumter Plan at Central Estates
- Ludington Plan at Central Estates
- Morgan Plan at Central Estates
- Brewster Plan at Central Estates
- Putnam Plan at Central Estates
- Mercer Plan at Central Estates
