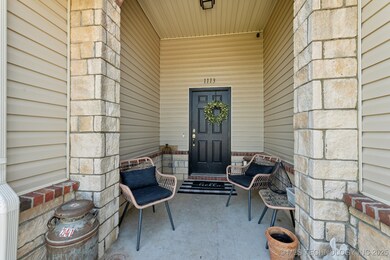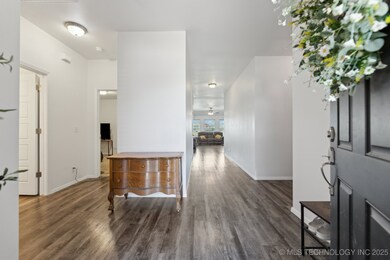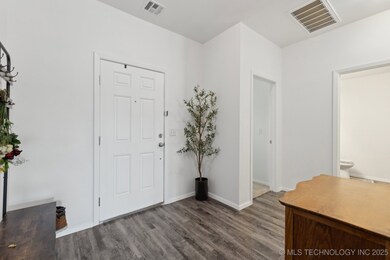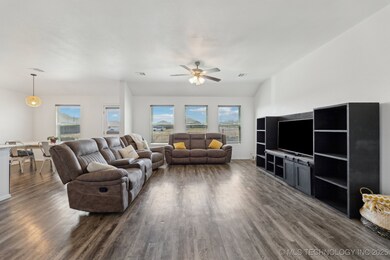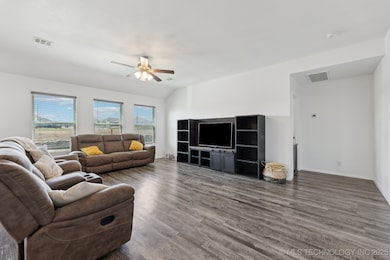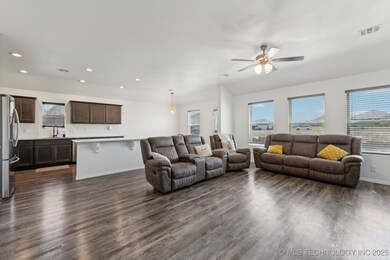
1113 Colhurst Ln Claremore, OK 74019
Highlights
- Granite Countertops
- 2 Car Attached Garage
- Forced Air Zoned Heating and Cooling System
- Catalayah Elementary School Rated 9+
- Patio
- Programmable Thermostat
About This Home
As of May 2025Nestled on a quiet cul-de-sac in a desirable neighborhood, this stunnin floorplan boasts four bedrooms and two bathrooms, perfect for a growing family. The heart of the home is the expansive kitchen, complete with sleek slate cabinets, white granite countertops, and stainless steel appliances, all open to the living room. The luxurious primary suite features an en-suite bathroom with a large soaking tub and an oversized walk-in closet. Additional highlights include luxury vinyl plank flooring throughout the living areas, hallways, and wet spaces, as well as fresh neutral-colored paint throughout. The split floor plan provides ample space and privacy for all. A unique feature of this home is the garage, where half has been converted into a shop with shelving and workspace, fully insulated with heat and air. Easily convertible back into a garage if desired, this versatile space offers endless possibilities. This beautiful home is situated in a family-friendly community with sidewalks, and plenty of green spaces. Enjoy easy access to nearby parks, shopping centers, and top-rated schools, making this neighborhood an ideal place to call home.
Last Agent to Sell the Property
Coldwell Banker Select License #178881 Listed on: 04/04/2025

Home Details
Home Type
- Single Family
Est. Annual Taxes
- $100
Year Built
- Built in 2020
Lot Details
- 8,596 Sq Ft Lot
- North Facing Home
- Landscaped
HOA Fees
- $17 Monthly HOA Fees
Parking
- 2 Car Attached Garage
- Workshop in Garage
Home Design
- Brick Exterior Construction
- Slab Foundation
- Wood Frame Construction
- Fiberglass Roof
- Vinyl Siding
- Asphalt
Interior Spaces
- 1,930 Sq Ft Home
- 1-Story Property
- Vinyl Clad Windows
- Fire and Smoke Detector
- Washer Hookup
Kitchen
- Oven
- Range
- Microwave
- Plumbed For Ice Maker
- Dishwasher
- Granite Countertops
- Disposal
Flooring
- Carpet
- Vinyl
Bedrooms and Bathrooms
- 4 Bedrooms
- 2 Full Bathrooms
Outdoor Features
- Patio
Schools
- Catalayah Elementary School
- Claremore Middle School
- Claremore High School
Utilities
- Forced Air Zoned Heating and Cooling System
- Heating System Uses Gas
- Programmable Thermostat
- Gas Water Heater
- Phone Available
Community Details
- Harvest Hill Subdivision
Ownership History
Purchase Details
Home Financials for this Owner
Home Financials are based on the most recent Mortgage that was taken out on this home.Purchase Details
Home Financials for this Owner
Home Financials are based on the most recent Mortgage that was taken out on this home.Similar Homes in Claremore, OK
Home Values in the Area
Average Home Value in this Area
Purchase History
| Date | Type | Sale Price | Title Company |
|---|---|---|---|
| Warranty Deed | $265,000 | Old Republic Title | |
| Warranty Deed | $185,000 | Oklahoma Secured Title |
Mortgage History
| Date | Status | Loan Amount | Loan Type |
|---|---|---|---|
| Open | $251,750 | New Conventional | |
| Previous Owner | $181,556 | FHA |
Property History
| Date | Event | Price | Change | Sq Ft Price |
|---|---|---|---|---|
| 05/23/2025 05/23/25 | Sold | $265,000 | -1.5% | $137 / Sq Ft |
| 04/18/2025 04/18/25 | Pending | -- | -- | -- |
| 04/14/2025 04/14/25 | Price Changed | $269,000 | -1.1% | $139 / Sq Ft |
| 04/04/2025 04/04/25 | For Sale | $272,000 | +47.1% | $141 / Sq Ft |
| 06/30/2020 06/30/20 | Sold | $184,906 | -0.2% | $96 / Sq Ft |
| 03/19/2020 03/19/20 | Pending | -- | -- | -- |
| 03/19/2020 03/19/20 | For Sale | $185,296 | -- | $96 / Sq Ft |
Tax History Compared to Growth
Tax History
| Year | Tax Paid | Tax Assessment Tax Assessment Total Assessment is a certain percentage of the fair market value that is determined by local assessors to be the total taxable value of land and additions on the property. | Land | Improvement |
|---|---|---|---|---|
| 2024 | $2,069 | $23,382 | $2,587 | $20,795 |
| 2023 | $2,069 | $22,702 | $3,300 | $19,402 |
| 2022 | $2,040 | $22,040 | $3,300 | $18,740 |
| 2021 | $1,854 | $20,991 | $3,300 | $17,691 |
| 2020 | $302 | $3,300 | $3,300 | $0 |
| 2019 | $19 | $205 | $205 | $0 |
| 2018 | $18 | $205 | $205 | $0 |
| 2017 | $17 | $186 | $186 | $0 |
| 2016 | $17 | $178 | $178 | $0 |
| 2015 | $18 | $198 | $198 | $0 |
| 2014 | $204 | $2,200 | $2,200 | $0 |
Agents Affiliated with this Home
-
Dana Winters

Seller's Agent in 2025
Dana Winters
Coldwell Banker Select
(918) 348-5591
1 in this area
126 Total Sales
-
Erica Stampley

Buyer's Agent in 2025
Erica Stampley
McGraw, REALTORS
(918) 592-6000
1 in this area
71 Total Sales
-
Amber Tackett
A
Seller's Agent in 2020
Amber Tackett
D.R. Horton Realty of TX, LLC
(918) 878-8159
48 in this area
1,076 Total Sales
-
Bonnie Gross

Buyer's Agent in 2020
Bonnie Gross
Coldwell Banker Select
(918) 695-8487
7 in this area
141 Total Sales
Map
Source: MLS Technology
MLS Number: 2514597
APN: 660087868
- 1114 Raven Dr
- 1112 Raven Dr
- 1116 Raven Dr
- 1118 Raven Dr
- 904 W Fargo Rd
- RC Morgan Plan at Red Plains
- RC Magnolia Plan at Red Plains
- RC Armstrong II Plan at Red Plains
- RC Wright Plan at Red Plains
- RC Fenway Plan at Red Plains
- RC Davenport Plan at Red Plains
- RC Foster II Plan at Red Plains
- RC Cypress Plan at Red Plains
- 1111 Raven Dr
- 1103 S Missouri Ave
- 1108 Lawton Rd
- 1106 Lawton Rd
- 1106 W Fargo Rd
- 1104 W Fargo Rd
- 1104 W Lawton Rd

