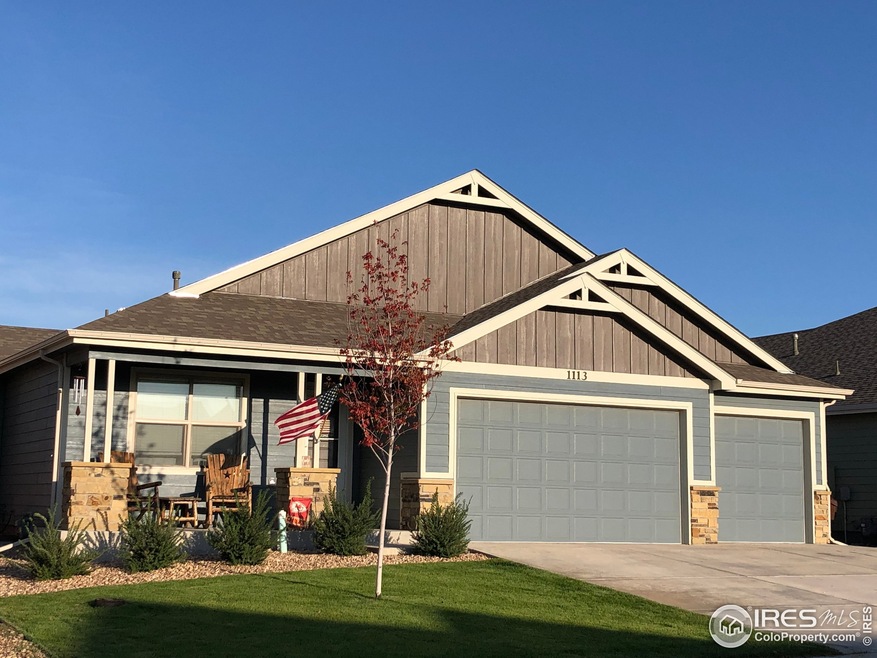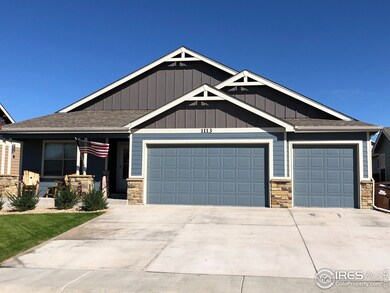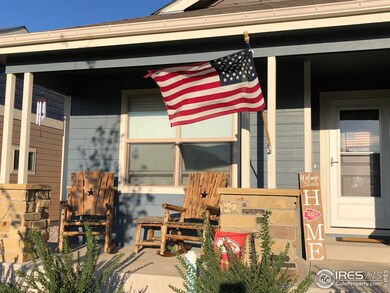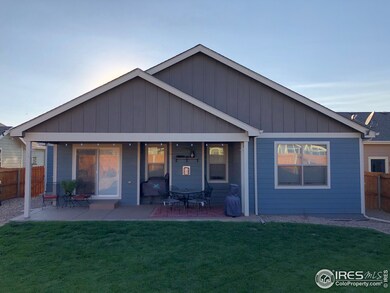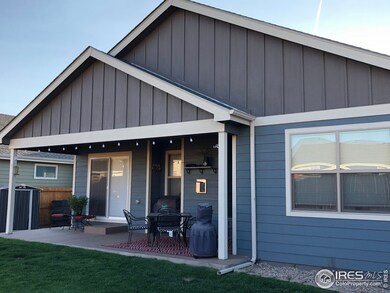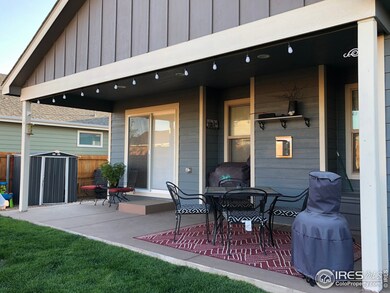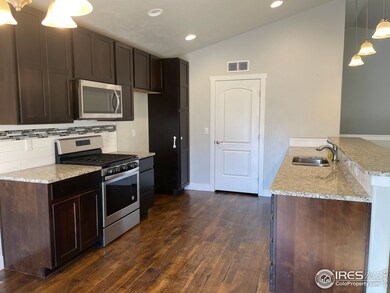
1113 Cottontail Ln Wiggins, CO 80654
Highlights
- Open Floorplan
- Wood Flooring
- 3 Car Attached Garage
- Cathedral Ceiling
- Hiking Trails
- Eat-In Kitchen
About This Home
As of February 2021Ready to move in ranch style home built in 2018. Home features open floor plan with vaulted ceilings, granite counter tops and stainless steel appliances. 4 bedrooms, 3 bathrooms and 3 car garage. Master bedroom has walk-in closet and attached master bathroom which includes double sinks, walk-in tiled shower with double shower heads. 2 additional bedrooms on the main floor and a full bathroom. Basement features large family room, finished bedroom and 3rd bathroom with double sinks. Unfinished area can be converted into a 5th bedroom, storage or workout area. Sprinkler systems in front and back yard.
Last Buyer's Agent
Non-IRES Agent
Non-IRES
Home Details
Home Type
- Single Family
Est. Annual Taxes
- $2,667
Year Built
- Built in 2018
Lot Details
- 7,440 Sq Ft Lot
- Kennel or Dog Run
- Wood Fence
- Level Lot
- Sprinkler System
HOA Fees
- $13 Monthly HOA Fees
Parking
- 3 Car Attached Garage
Home Design
- Brick Veneer
- Wood Frame Construction
- Composition Roof
- Composition Shingle
Interior Spaces
- 2,896 Sq Ft Home
- 1-Story Property
- Open Floorplan
- Cathedral Ceiling
- Ceiling Fan
- Gas Fireplace
- Double Pane Windows
- Window Treatments
- Family Room
- Finished Basement
- Basement Fills Entire Space Under The House
Kitchen
- Eat-In Kitchen
- Gas Oven or Range
- Microwave
- Dishwasher
- Disposal
Flooring
- Wood
- Carpet
Bedrooms and Bathrooms
- 4 Bedrooms
- Walk-In Closet
- Primary bathroom on main floor
- Walk-in Shower
Laundry
- Laundry on main level
- Washer and Dryer Hookup
Schools
- Wiggins Elementary And Middle School
- Wiggins High School
Additional Features
- Exterior Lighting
- Forced Air Heating and Cooling System
Listing and Financial Details
- Assessor Parcel Number 122322103014
Community Details
Overview
- Association fees include management
- Kiowa Park Subdivision
Recreation
- Community Playground
- Hiking Trails
Ownership History
Purchase Details
Home Financials for this Owner
Home Financials are based on the most recent Mortgage that was taken out on this home.Purchase Details
Home Financials for this Owner
Home Financials are based on the most recent Mortgage that was taken out on this home.Purchase Details
Home Financials for this Owner
Home Financials are based on the most recent Mortgage that was taken out on this home.Similar Homes in Wiggins, CO
Home Values in the Area
Average Home Value in this Area
Purchase History
| Date | Type | Sale Price | Title Company |
|---|---|---|---|
| Warranty Deed | $371,000 | Stewart Title | |
| Warranty Deed | $335,000 | Stewart Title | |
| Special Warranty Deed | -- | Stewart Title |
Mortgage History
| Date | Status | Loan Amount | Loan Type |
|---|---|---|---|
| Open | $14,503 | New Conventional | |
| Open | $362,598 | FHA | |
| Closed | $14,503 | Stand Alone Second | |
| Previous Owner | $318,250 | New Conventional | |
| Previous Owner | $141,411 | Construction |
Property History
| Date | Event | Price | Change | Sq Ft Price |
|---|---|---|---|---|
| 05/10/2021 05/10/21 | Off Market | $371,000 | -- | -- |
| 02/08/2021 02/08/21 | Sold | $371,000 | -1.1% | $128 / Sq Ft |
| 01/25/2021 01/25/21 | Pending | -- | -- | -- |
| 12/07/2020 12/07/20 | Price Changed | $375,000 | -3.6% | $129 / Sq Ft |
| 10/28/2020 10/28/20 | Price Changed | $389,000 | -2.5% | $134 / Sq Ft |
| 10/15/2020 10/15/20 | Price Changed | $399,000 | -1.5% | $138 / Sq Ft |
| 09/25/2020 09/25/20 | For Sale | $405,000 | +20.9% | $140 / Sq Ft |
| 01/28/2019 01/28/19 | Off Market | $335,000 | -- | -- |
| 07/31/2018 07/31/18 | Sold | $335,000 | +11.8% | $123 / Sq Ft |
| 07/01/2018 07/01/18 | Pending | -- | -- | -- |
| 03/23/2018 03/23/18 | For Sale | $299,700 | -- | $110 / Sq Ft |
Tax History Compared to Growth
Tax History
| Year | Tax Paid | Tax Assessment Tax Assessment Total Assessment is a certain percentage of the fair market value that is determined by local assessors to be the total taxable value of land and additions on the property. | Land | Improvement |
|---|---|---|---|---|
| 2024 | $3,134 | $29,630 | $3,530 | $26,100 |
| 2023 | $3,134 | $33,320 | $3,970 | $29,350 |
| 2022 | $2,716 | $25,160 | $3,450 | $21,710 |
| 2021 | $2,792 | $25,880 | $3,550 | $22,330 |
| 2020 | $2,585 | $24,980 | $2,460 | $22,520 |
| 2019 | $2,667 | $24,980 | $2,460 | $22,520 |
| 2018 | $368 | $3,360 | $3,360 | $0 |
| 2017 | $6 | $10 | $10 | $0 |
Agents Affiliated with this Home
-

Seller's Agent in 2021
KC Sailsbery
Platte River Realty LLC
(970) 867-1181
72 Total Sales
-
N
Buyer's Agent in 2021
Non-IRES Agent
CO_IRES
-
J
Seller's Agent in 2018
John McCoy
Berkshire Hathaway HomeServices Rocky Mountain, Realtors-Fort Collins
(970) 231-8499
21 Total Sales
Map
Source: IRES MLS
MLS Number: 925116
APN: R021022
