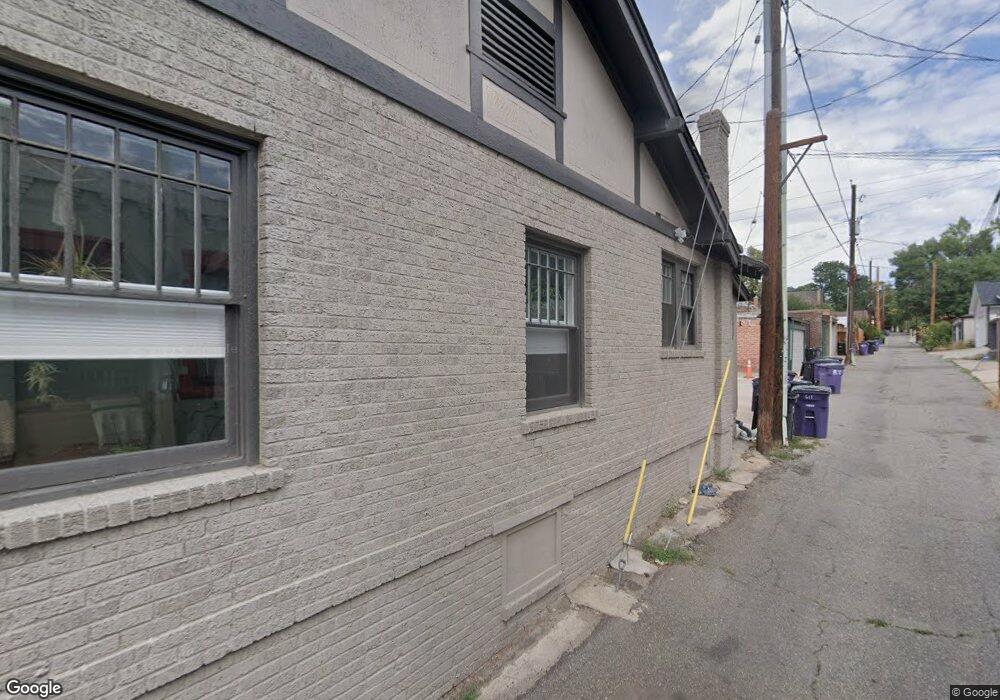1113 E 6th Ave Denver, CO 80218
Alamo Placita NeighborhoodEstimated Value: $479,365 - $537,000
1
Bed
1
Bath
801
Sq Ft
$640/Sq Ft
Est. Value
About This Home
This home is located at 1113 E 6th Ave, Denver, CO 80218 and is currently estimated at $512,591, approximately $639 per square foot. 1113 E 6th Ave is a home located in Denver County with nearby schools including Dora Moore ECE-8 School, Morey Middle School, and East High School.
Create a Home Valuation Report for This Property
The Home Valuation Report is an in-depth analysis detailing your home's value as well as a comparison with similar homes in the area
Home Values in the Area
Average Home Value in this Area
Tax History
| Year | Tax Paid | Tax Assessment Tax Assessment Total Assessment is a certain percentage of the fair market value that is determined by local assessors to be the total taxable value of land and additions on the property. | Land | Improvement |
|---|---|---|---|---|
| 2025 | $2,382 | $27,630 | $4,890 | $4,890 |
| 2024 | $2,382 | $30,080 | $960 | $29,120 |
| 2023 | $2,331 | $30,080 | $960 | $29,120 |
| 2022 | $2,263 | $28,450 | $4,820 | $23,630 |
| 2021 | $2,183 | $29,260 | $4,950 | $24,310 |
Source: Public Records
Map
Nearby Homes
- 1050 E 7th Ave
- 707 Corona St
- 680 Emerson St
- 685 N Emerson St
- 734 N Downing St
- 680 N Clarkson St
- 768 N Ogden St Unit 17
- 790 N Clarkson St Unit 204
- 700 N Washington St Unit 502
- 440 N Clarkson St
- 665 N Washington St Unit 8C
- 1038 E 4th Ave
- 611 E 7th Ave Unit 108
- 707 N Washington St Unit B
- 790 N Washington St Unit 1203
- 790 N Washington St Unit 206
- 790 N Washington St Unit 1004
- 790 N Washington St Unit 1502
- 790 N Washington St Unit 305
- 790 N Washington St Unit 706
- 1121 E 6th Ave
- 1121 & 1125 E 6th Ave
- 1125 E 6th Ave
- 602 Corona St
- 1111 E 6th Ave Unit 1113
- 606 N Corona St
- 610 Corona St
- 611 Downing St
- 601 Downing St Unit 605
- 622 Corona St
- 621 Downing St
- 627 N Downing St
- 627 Downing St
- 628 Corona St
- 631 N Downing St
- 632 Corona St
- 631 Downing St
- 635 N Downing St
- 635 Downing St
- 638 Corona St
