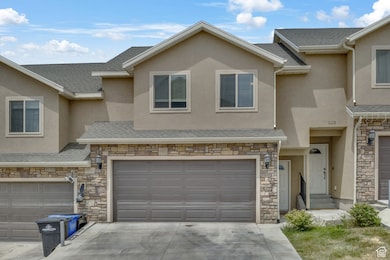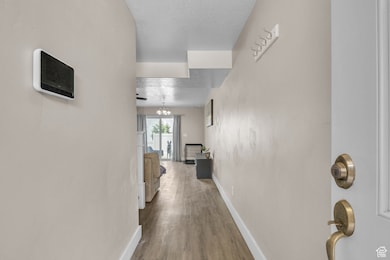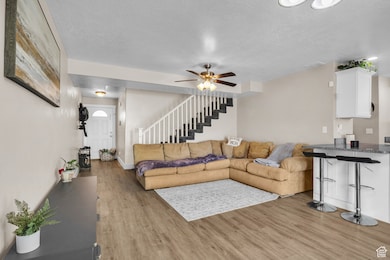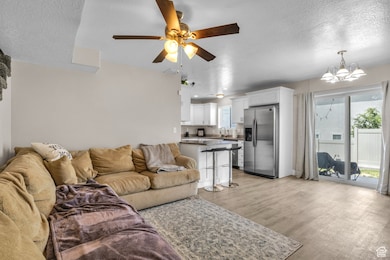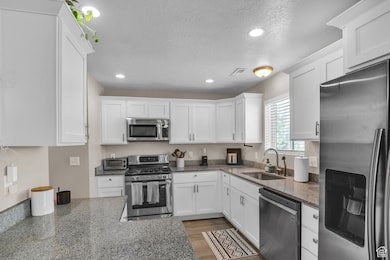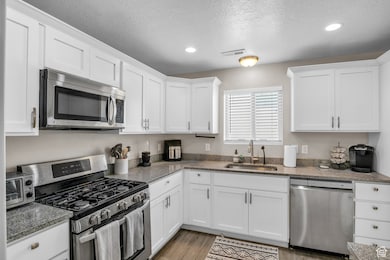1113 E 870 N Spanish Fork, UT 84660
Estimated payment $2,181/month
Highlights
- Mountain View
- Granite Countertops
- 2 Car Attached Garage
- Secluded Lot
- Porch
- Walk-In Closet
About This Home
This spacious 3-bedroom, 2.5-bath townhome features modern finishes, an open-concept layout, and the rare luxury of a private, fully fenced backyard-perfect for pets, entertaining, or relaxing. The main floor offers a stylish kitchen with a large pantry and ample cabinet space, plus a cozy living area. Upstairs, the master suite includes a bathroom, walk-in closet, and a private balcony. Two additional bedrooms provide flexibility for family, guests, or a home office. Ideally situated near shopping, dining, and everyday essentials, this home offers quick freeway access for an easy commute and is just minutes from highway 6 and Spanish Fork Canyon for weekend getaways. This home delivers comfort, convenience, and value in one unbeatable package. New carpet on stairs, hall and in the bedrooms!! When using our preferred lender, you'll receive a free 1% interest rate buydown for the first year (on approved credit). Square footage figures are provided as a courtesy estimate only. Buyer is advised to obtain an independent measurement.
Listing Agent
KW South Valley Keller Williams License #8690669 Listed on: 09/25/2025

Townhouse Details
Home Type
- Townhome
Est. Annual Taxes
- $1,968
Year Built
- Built in 2019
Lot Details
- 871 Sq Ft Lot
- Property is Fully Fenced
- Landscaped
- Sprinkler System
HOA Fees
- $70 Monthly HOA Fees
Parking
- 2 Car Attached Garage
- 4 Open Parking Spaces
Home Design
- Stone Siding
- Stucco
Interior Spaces
- 1,650 Sq Ft Home
- 2-Story Property
- Ceiling Fan
- Blinds
- Sliding Doors
- Mountain Views
Kitchen
- Gas Range
- Free-Standing Range
- Microwave
- Granite Countertops
- Disposal
Flooring
- Carpet
- Laminate
Bedrooms and Bathrooms
- 3 Bedrooms
- Walk-In Closet
- Bathtub With Separate Shower Stall
Laundry
- Dryer
- Washer
Outdoor Features
- Open Patio
- Porch
Schools
- Park Elementary School
- Mapleton Jr Middle School
- Maple Mountain High School
Utilities
- Forced Air Heating and Cooling System
- Natural Gas Connected
Listing and Financial Details
- Exclusions: Video Camera(s)
- Assessor Parcel Number 53-538-0027
Community Details
Overview
- Association fees include insurance, ground maintenance
- Jerry Carroll Association, Phone Number (801) 687-0523
- Maggies Bend Subdivision
Recreation
- Community Playground
- Snow Removal
Pet Policy
- Pets Allowed
Map
Home Values in the Area
Average Home Value in this Area
Tax History
| Year | Tax Paid | Tax Assessment Tax Assessment Total Assessment is a certain percentage of the fair market value that is determined by local assessors to be the total taxable value of land and additions on the property. | Land | Improvement |
|---|---|---|---|---|
| 2025 | $1,968 | $202,620 | $54,200 | $314,200 |
| 2024 | $1,968 | $202,840 | $0 | $0 |
| 2023 | $1,911 | $197,175 | $0 | $0 |
| 2022 | $2,027 | $205,095 | $0 | $0 |
| 2021 | $1,732 | $280,400 | $42,100 | $238,300 |
| 2020 | $1,684 | $265,000 | $44,400 | $220,600 |
| 2019 | $198 | $18,000 | $18,000 | $0 |
| 2018 | $204 | $18,000 | $18,000 | $0 |
| 2017 | $209 | $18,000 | $0 | $0 |
Property History
| Date | Event | Price | List to Sale | Price per Sq Ft |
|---|---|---|---|---|
| 11/27/2025 11/27/25 | Price Changed | $369,900 | -2.6% | $224 / Sq Ft |
| 11/03/2025 11/03/25 | Price Changed | $379,900 | -2.6% | $230 / Sq Ft |
| 10/21/2025 10/21/25 | Price Changed | $389,900 | -1.3% | $236 / Sq Ft |
| 09/25/2025 09/25/25 | For Sale | $394,900 | -- | $239 / Sq Ft |
Purchase History
| Date | Type | Sale Price | Title Company |
|---|---|---|---|
| Warranty Deed | -- | -- | |
| Interfamily Deed Transfer | -- | Vanguard Title Ins Agcy Llc | |
| Warranty Deed | -- | Wasatch Land & Title |
Mortgage History
| Date | Status | Loan Amount | Loan Type |
|---|---|---|---|
| Open | $376,062 | FHA | |
| Previous Owner | $275,702 | VA |
Source: UtahRealEstate.com
MLS Number: 2113835
APN: 53-538-0027
- 902 N 1120 E
- 822 N 1120 E
- 809 N 1120 E
- 1050 E 800 N Unit 13
- 1271 E 920 N
- 1261 E 680 N
- 1228 E 680 N
- 969 E 550 N
- 1213 E 540 N
- 453 N 1210 E
- 1083 E 400 N
- 1589 E Ridgefield Rd
- 1025 E 360 N Unit 5
- 1001 E 360 N Unit 7
- 1022 E 360 N Unit 27
- 991 E 360 N Unit 8
- 1004 E 360 N Unit 28
- 1495 E 400 N
- 2597 E 360 N Unit 16
- 314 N 1070 E
- 430 N 1000 E Unit 8
- 368 N Diamond Fork Loop
- 1698 E Ridgefield Rd
- 1251 Cattail Dr
- 1295-N Sr 51
- 1193 Dragonfly Ln
- 755 E 100 N
- 1308 N 1980 E
- 687 N Main St
- 1329 E 410 S
- 681 N Valley Dr
- 849 W 1350 S
- 771 W 300 S
- 67 W Summit Dr
- 655 S 1200 W
- 3509 E 1120 S Unit A
- 1716 S 2900 E St
- 1243 S Main St
- 4737 S 710 W Unit 204
- 810 W 2000 N Unit R2

