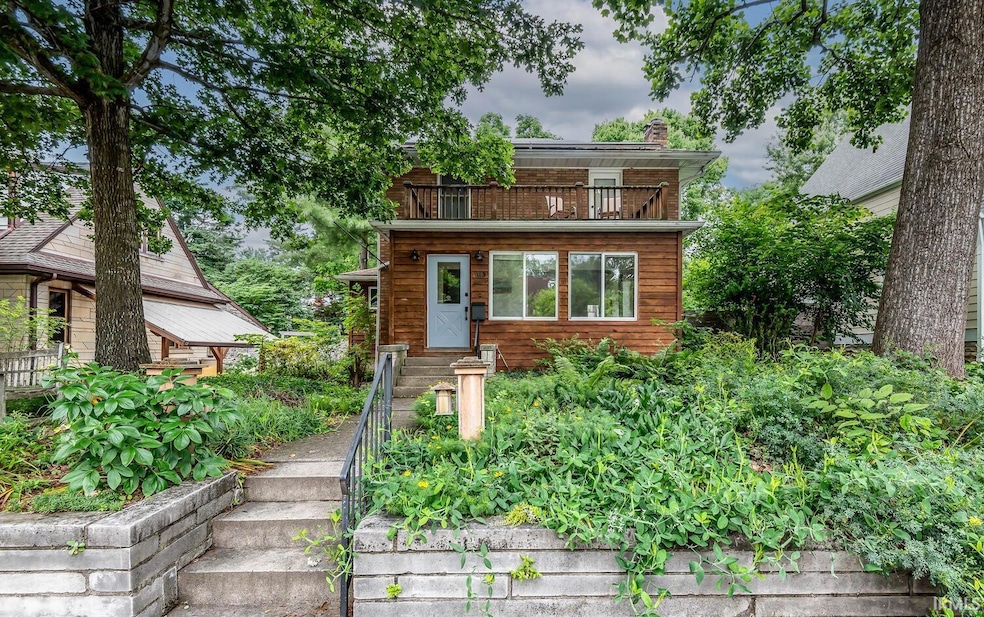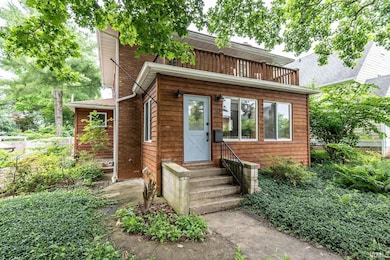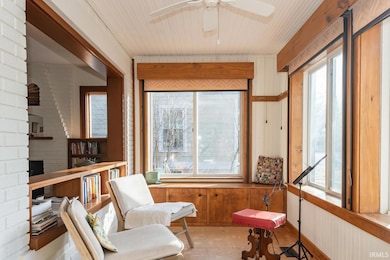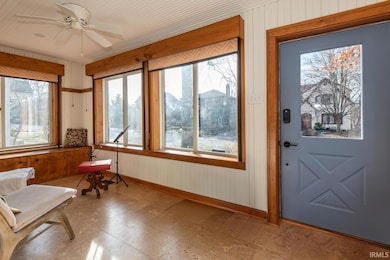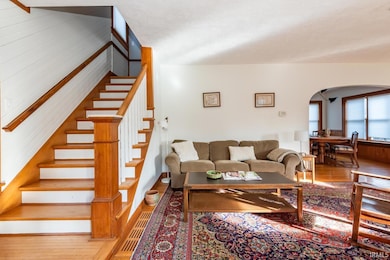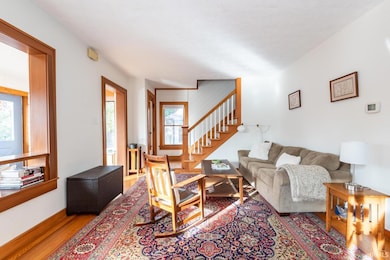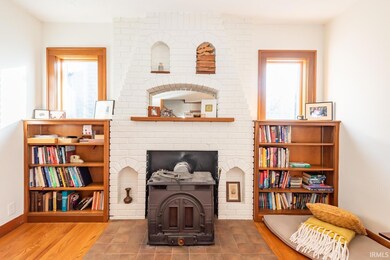1113 E Wylie St Bloomington, IN 47401
Elm Heights NeighborhoodEstimated payment $3,738/month
Highlights
- Open Floorplan
- Traditional Architecture
- Wood Flooring
- Binford Elementary School Rated A
- Backs to Open Ground
- 4-minute walk to Harmony School Neighborhood Playground
About This Home
Welcome home to 1113 E Wylie St. in Classic Elm Heights! This traditional 4 square home offers all the charm of yesteryear with all the modern conveniences you wish for today. The main level offers a south facing sun room, large family room with woodburning stove, open kitchen and dining areas, 1/2 bath, and a mud room. The upstairs has 3 generous bedrooms and a full bath. The bonus is that the front facing bedroom has a window/door that opens up onto the roof top deck! The lower level has a bedroom with it's own entrance and sauna! A full bath, family room and mechanical and laundry rooms, Great for multi-generational living. From the main level mudroom you enter onto the large screened in porch overlooking the fenced in back yard with raised bed gardens and large garden shed. These classic homes are much loved and hard to come by, don't miss out!
Listing Agent
FC Tucker/Bloomington REALTORS Brokerage Email: brian.thompson@tuckerbloomington.com Listed on: 08/27/2025

Home Details
Home Type
- Single Family
Est. Annual Taxes
- $6,656
Year Built
- Built in 1920
Lot Details
- 5,663 Sq Ft Lot
- Backs to Open Ground
- Privacy Fence
- Wood Fence
- Level Lot
- Historic Home
- Property is zoned R3 - Residential Small Lot
Home Design
- Traditional Architecture
- Brick Exterior Construction
- Wood Siding
Interior Spaces
- 2-Story Property
- Open Floorplan
- Built-in Bookshelves
- Woodwork
- Ceiling Fan
- Mud Room
- Entrance Foyer
- Living Room with Fireplace
- Screened Porch
- Fire and Smoke Detector
- Laundry Room
Kitchen
- Eat-In Kitchen
- Breakfast Bar
- Kitchen Island
- Stone Countertops
- Built-In or Custom Kitchen Cabinets
- Disposal
Flooring
- Wood
- Ceramic Tile
Bedrooms and Bathrooms
- 4 Bedrooms
- Bathtub with Shower
- Separate Shower
Finished Basement
- Walk-Out Basement
- Basement Fills Entire Space Under The House
- Sump Pump
- Stone or Rock in Basement
- 1 Bathroom in Basement
- 1 Bedroom in Basement
Outdoor Features
- Seawall
- Balcony
Location
- Suburban Location
Schools
- Rogers/Binford Elementary School
- Jackson Creek Middle School
- Bloomington South High School
Utilities
- Forced Air Heating and Cooling System
- Heating System Uses Gas
Community Details
- Elm Heights Subdivision
Listing and Financial Details
- Assessor Parcel Number 53-08-04-117-025.000-009
Map
Home Values in the Area
Average Home Value in this Area
Tax History
| Year | Tax Paid | Tax Assessment Tax Assessment Total Assessment is a certain percentage of the fair market value that is determined by local assessors to be the total taxable value of land and additions on the property. | Land | Improvement |
|---|---|---|---|---|
| 2024 | $6,656 | $582,300 | $117,700 | $464,600 |
| 2023 | $5,312 | $478,100 | $116,500 | $361,600 |
| 2022 | $4,813 | $435,200 | $102,200 | $333,000 |
| 2021 | $3,939 | $375,000 | $94,000 | $281,000 |
| 2020 | $3,572 | $339,400 | $90,700 | $248,700 |
| 2019 | $2,550 | $242,400 | $57,700 | $184,700 |
| 2018 | $2,457 | $234,000 | $58,700 | $175,300 |
| 2017 | $2,395 | $229,300 | $58,700 | $170,600 |
| 2016 | $2,328 | $223,700 | $58,700 | $165,000 |
| 2014 | $2,353 | $225,300 | $58,700 | $166,600 |
Property History
| Date | Event | Price | List to Sale | Price per Sq Ft |
|---|---|---|---|---|
| 08/27/2025 08/27/25 | For Sale | $614,900 | -- | $316 / Sq Ft |
Purchase History
| Date | Type | Sale Price | Title Company |
|---|---|---|---|
| Deed | $575,000 | John Bethel Title Company | |
| Deed | $363,750 | John Bethell Title |
Mortgage History
| Date | Status | Loan Amount | Loan Type |
|---|---|---|---|
| Previous Owner | $327,375 | New Conventional |
Source: Indiana Regional MLS
MLS Number: 202534344
APN: 53-08-04-117-025.000-009
- 822 S Stull Ave
- 920 S Highland Ave
- 1605 E University St
- 402 E 1st St
- 504 S Eastside Dr
- 1210 S Park Ave
- 905 S Eastside Dr
- 1202 S Fess Ave
- 815 S Rose Ave
- 510 S Rose Ave
- 613 S Walnut St
- 1009 S Washington St
- 1205 S Lincoln St
- 1209 S Lincoln St
- 421 S Clifton Ave
- 750 S Walnut St
- 542 S Walnut St
- 1006 S Walnut St
- 401 S High St
- 1004 S Henderson St
- 1006 E 1st St
- 806 S Woodlawn Ave
- 701 S Woodlawn Ave
- 703 S Woodlawn Ave
- 1008 E 2nd St
- 1004 E 2nd St
- 904 E Maxwell Ln
- 804 S Park Ave
- 816 S Park Ave
- 1300 E 1st St
- 705 S Park Ave
- 810 E 1st St
- 720 S Park Ave
- 611 S Park Ave
- 515 S Woodlawn Ave
- 524 S Highland Ave
- 521 S Park Ave
- 422 S Hawthorne Dr
- 721 S Fess Ave
- 705 S Fess Ave
