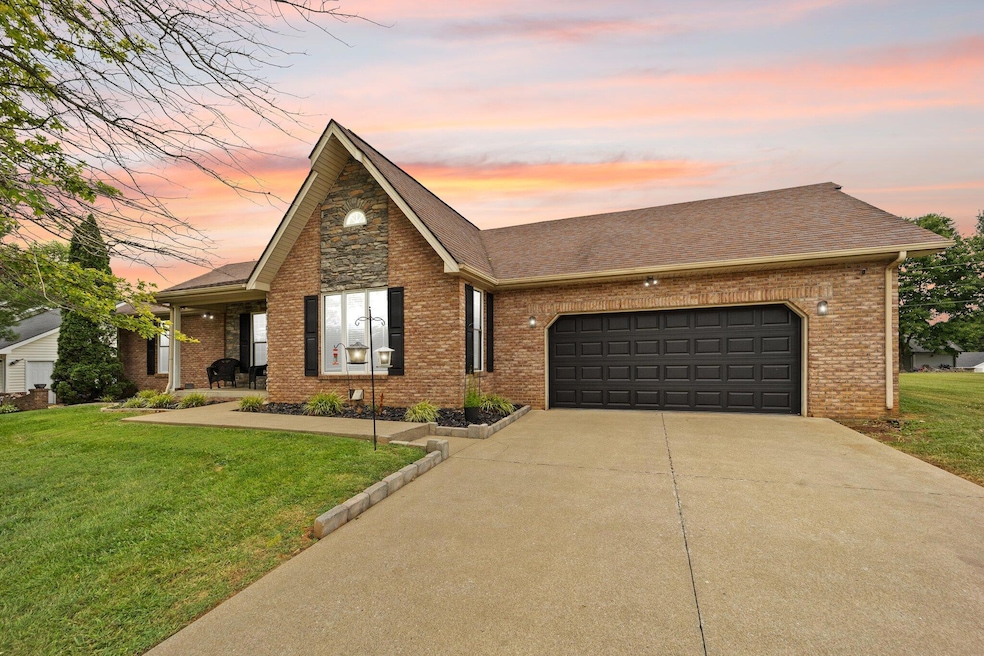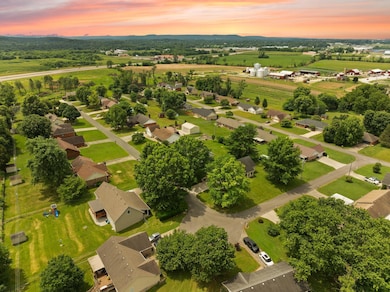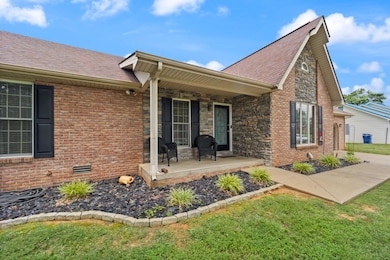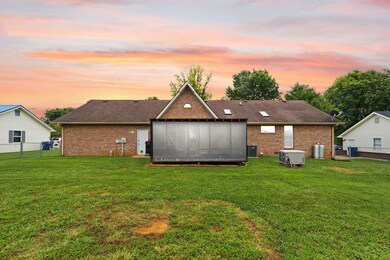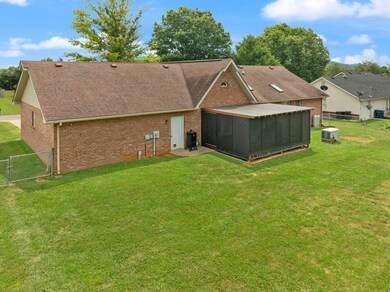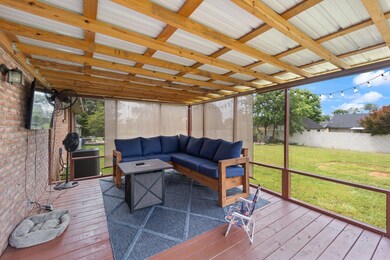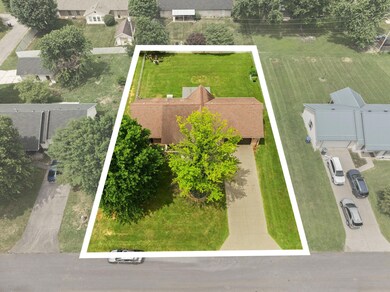1113 Fawn Run Somerset, KY 42501
Estimated payment $1,824/month
Highlights
- Deck
- Wood Flooring
- Porch
- Contemporary Architecture
- Skylights
- 2 Car Attached Garage
About This Home
Discover this charming 3-bedroom, 2-bathroom home in a quiet subdivision off Parkers Mill Rd. This open concept residence features brand new upgrades and ample living space for family life, all without the traffic and taxes of city living.
Highlights include:
+ Spacious 30'x24' 2-car garage
+ Whole house generator with auto transfer
+ Real hardwood floors
+ Jacuzzi tub in the master bedroom
+ Gas fireplace
Located in Somerset with the award-winning Pulaski school system, this home is just 7 minutes from Kroger Marketplace and close to Lake Cumberland.
The newly fenced lot provides privacy and room for gardening or additional structures, while the backyard boasts a brand new screened and covered deck for enjoyable outdoor gatherings.
This home offers low cost of ownership with:
+ New 30-year roof
+ Waterproof Pergo flooring in bedrooms
+ Newer stainless appliances
+ New landscaping update
+ Low utility bills
With the market moving quickly, schedule a 'no pressure' showing today before it's gone.
Call or text now!
Home Details
Home Type
- Single Family
Est. Annual Taxes
- $1,359
Year Built
- Built in 1990
Lot Details
- 0.33 Acre Lot
- Privacy Fence
- Chain Link Fence
Parking
- 2 Car Attached Garage
- Front Facing Garage
- Garage Door Opener
- Driveway
Home Design
- Contemporary Architecture
- Brick Veneer
- Dimensional Roof
- Shingle Roof
- Composition Roof
- Concrete Perimeter Foundation
Interior Spaces
- 1,698 Sq Ft Home
- 1-Story Property
- Ceiling Fan
- Skylights
- Self Contained Fireplace Unit Or Insert
- Gas Log Fireplace
- Propane Fireplace
- Insulated Windows
- Blinds
- Insulated Doors
- Entrance Foyer
- Living Room with Fireplace
- Dining Room
- Wood Flooring
- Crawl Space
- Property Views
Kitchen
- Eat-In Kitchen
- Oven
- Microwave
- Dishwasher
Bedrooms and Bathrooms
- 3 Bedrooms
- Walk-In Closet
- 2 Full Bathrooms
- Soaking Tub
Laundry
- Laundry on main level
- Dryer
- Washer
Attic
- Attic Floors
- Pull Down Stairs to Attic
Outdoor Features
- Deck
- Porch
Schools
- Oakhill Elementary School
- Southern Middle School
- Southwestern High School
Utilities
- Cooling Available
- Air Source Heat Pump
- Propane
- Electric Water Heater
- Septic Tank
Community Details
- Greenbriar Subdivision
Listing and Financial Details
- Assessor Parcel Number 062-6-0-38
Map
Home Values in the Area
Average Home Value in this Area
Tax History
| Year | Tax Paid | Tax Assessment Tax Assessment Total Assessment is a certain percentage of the fair market value that is determined by local assessors to be the total taxable value of land and additions on the property. | Land | Improvement |
|---|---|---|---|---|
| 2025 | $1,359 | $180,000 | $10,000 | $170,000 |
| 2024 | $1,332 | $180,000 | $10,000 | $170,000 |
| 2023 | $1,194 | $153,500 | $10,000 | $143,500 |
| 2022 | $1,211 | $153,500 | $10,000 | $143,500 |
| 2021 | $1,262 | $153,500 | $10,000 | $143,500 |
| 2020 | $1,270 | $153,500 | $10,000 | $143,500 |
| 2019 | $647 | $115,000 | $115,000 | $0 |
| 2018 | $651 | $115,000 | $115,000 | $0 |
| 2017 | $949 | $115,000 | $115,000 | $0 |
| 2016 | $949 | $115,000 | $115,000 | $0 |
| 2015 | $927 | $115,000 | $115,000 | $0 |
| 2014 | $903 | $115,000 | $115,000 | $0 |
Property History
| Date | Event | Price | List to Sale | Price per Sq Ft | Prior Sale |
|---|---|---|---|---|---|
| 09/09/2025 09/09/25 | Price Changed | $324,900 | -4.2% | $191 / Sq Ft | |
| 07/14/2025 07/14/25 | Price Changed | $339,000 | -2.9% | $200 / Sq Ft | |
| 07/04/2025 07/04/25 | For Sale | $349,000 | +127.4% | $206 / Sq Ft | |
| 10/23/2019 10/23/19 | Sold | $153,500 | 0.0% | -- | View Prior Sale |
| 09/16/2019 09/16/19 | Pending | -- | -- | -- | |
| 04/08/2019 04/08/19 | For Sale | $153,500 | -- | -- |
Purchase History
| Date | Type | Sale Price | Title Company |
|---|---|---|---|
| Deed | $153,500 | -- |
Source: ImagineMLS (Bluegrass REALTORS®)
MLS Number: 25014472
APN: 062-6-0-38
- 1118 Fawn Run
- 311 Sioux Trail
- 326 Sioux Trail
- 223 Apache Trail
- 1961 Boat Dock Rd
- 329 Melrose Ave
- 136 Greenside Dr
- 115 Greenside Dr
- 1571 Kit Cowan Rd
- 514 Koger Cir
- 315 Waverly Ln
- Lot 16B Regency Dr
- 195 Electric Ave Ave
- 1502 Boat Dock Rd
- 65 Electric Ave
- 203 Happy Cir D Happy Hills Dr
- 18 Elihu Cabin Hollow Rd
- 7 Southland Dr
- 5 Southland Dr
- 6 Southland Dr
- B2 Nasim Way Unit 10
- 2049 Monticello Rd
- 386 Parkers Mill Way
- 1566 Thurman Rd
- 207 Beecher St
- 1115 Trails End
- 26 Kinsey Ave Unit 2
- 703 E Mount Vernon St Unit B
- 321 Randolph St
- 108 Pettus Point
- 51 Lee's Ford Dock Rd Unit 203
- 524 N College St
- 39 Christian St Unit 39
- 200 Cory Ln Unit 8
- 50 Faith Ct
- 1611 Kentucky 1247 Unit A
- 1613 Kentucky 1247 Unit B
- 1611 Kentucky 1247 Unit B
- 98 Melrose Dr Unit A
- 63 Melrose Dr
