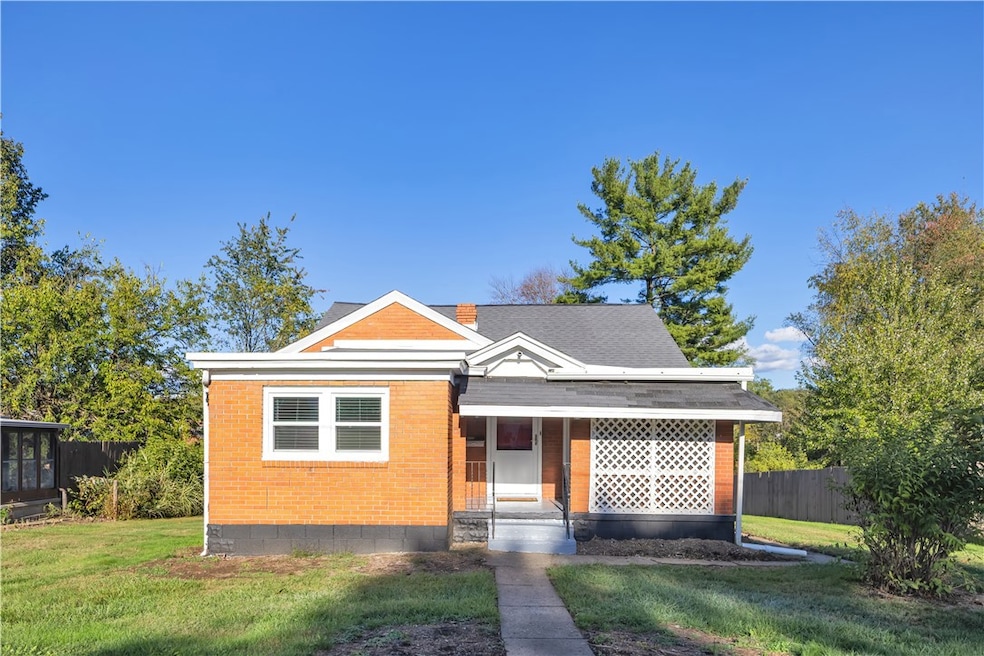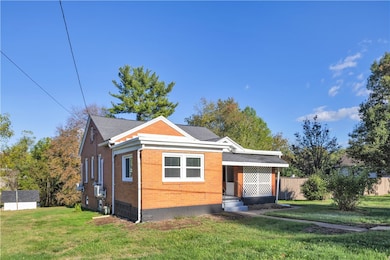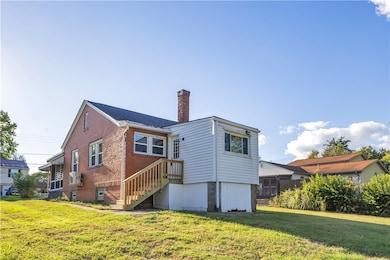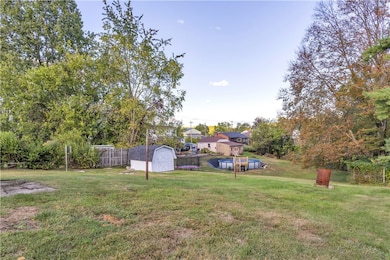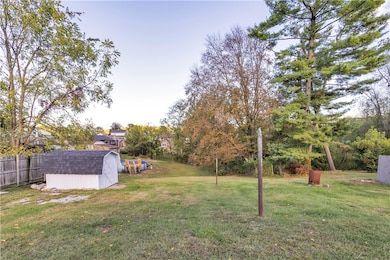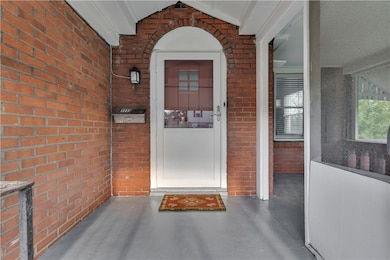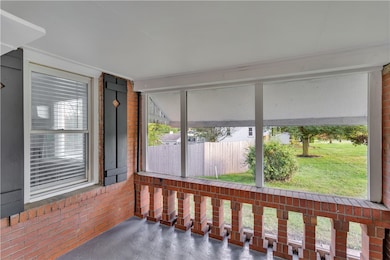1113 Foote St Conway, PA 15027
Estimated payment $1,095/month
Total Views
2,974
3
Beds
1
Bath
1,094
Sq Ft
$160
Price per Sq Ft
Highlights
- Wood Flooring
- Walk-Up Access
- Gas Fireplace
- Hot Water Heating System
About This Home
Charming and newly renovated 3-bedroom brick ranch! This home features a bright and inviting covered front porch, perfect for enjoying your morning coffee. Inside, you’ll find a functional layout with fresh updates throughout. One of the bedrooms is captive, offering flexibility for a home office, nursery, or walk-in closet. The full basement provides plenty of storage and potential for additional living space. Conveniently located, this move-in-ready home blends classic charm with modern updates—don’t miss your chance to make it yours!
Home Details
Home Type
- Single Family
Est. Annual Taxes
- $2,052
Year Built
- Built in 1931
Lot Details
- 9,148 Sq Ft Lot
- Lot Dimensions are 75x120x75x120
Home Design
- Brick Exterior Construction
- Asphalt Roof
Interior Spaces
- 1,094 Sq Ft Home
- 1-Story Property
- Gas Fireplace
- Great Room with Fireplace
- Stove
Flooring
- Wood
- Carpet
- Vinyl
Bedrooms and Bathrooms
- 3 Bedrooms
- 1 Full Bathroom
Basement
- Basement Fills Entire Space Under The House
- Walk-Up Access
Parking
- 2 Parking Spaces
- On-Street Parking
Utilities
- Heating System Uses Gas
- Hot Water Heating System
Map
Create a Home Valuation Report for This Property
The Home Valuation Report is an in-depth analysis detailing your home's value as well as a comparison with similar homes in the area
Home Values in the Area
Average Home Value in this Area
Tax History
| Year | Tax Paid | Tax Assessment Tax Assessment Total Assessment is a certain percentage of the fair market value that is determined by local assessors to be the total taxable value of land and additions on the property. | Land | Improvement |
|---|---|---|---|---|
| 2025 | $440 | $59,900 | $16,250 | $43,650 |
| 2024 | $2,052 | $59,900 | $16,250 | $43,650 |
| 2023 | $2,028 | $16,500 | $3,850 | $12,650 |
| 2022 | $1,970 | $16,500 | $3,850 | $12,650 |
| 2021 | $1,970 | $16,500 | $3,850 | $12,650 |
| 2020 | $1,836 | $16,500 | $3,850 | $12,650 |
| 2019 | $1,836 | $16,500 | $3,850 | $12,650 |
| 2018 | $1,766 | $16,500 | $3,850 | $12,650 |
| 2017 | $1,766 | $16,500 | $3,850 | $12,650 |
| 2016 | $1,610 | $16,500 | $3,850 | $12,650 |
| 2015 | $366 | $16,500 | $3,850 | $12,650 |
| 2014 | $366 | $16,500 | $3,850 | $12,650 |
Source: Public Records
Property History
| Date | Event | Price | List to Sale | Price per Sq Ft | Prior Sale |
|---|---|---|---|---|---|
| 11/21/2025 11/21/25 | For Sale | $175,000 | 0.0% | $160 / Sq Ft | |
| 11/07/2025 11/07/25 | Pending | -- | -- | -- | |
| 10/20/2025 10/20/25 | Price Changed | $175,000 | -2.2% | $160 / Sq Ft | |
| 10/15/2025 10/15/25 | Price Changed | $179,000 | -3.2% | $164 / Sq Ft | |
| 10/09/2025 10/09/25 | For Sale | $185,000 | +134.2% | $169 / Sq Ft | |
| 10/23/2024 10/23/24 | Sold | $79,000 | -6.0% | $72 / Sq Ft | View Prior Sale |
| 09/10/2024 09/10/24 | For Sale | $84,000 | -- | $77 / Sq Ft |
Source: West Penn Multi-List
Purchase History
| Date | Type | Sale Price | Title Company |
|---|---|---|---|
| Deed | $79,000 | None Listed On Document |
Source: Public Records
Source: West Penn Multi-List
MLS Number: 1724776
APN: 18-002-0516.000
Nearby Homes
- 1040 Catherine Dr
- 1025 Catherine Dr
- 1001 7th Ave
- 1079 Catherine Dr
- 1421 Dupont St
- 1416 Sampson St
- 1424 Sampson St
- 1517 Foote St
- 354 11th St
- 1421 Miller St
- 1408 4th Ave
- 920 4th Ave
- 1401 3rd Ave
- 1001 2nd Ave
- 744 N Gross St
- 110 13th St
- 1816 Porter St
- 149 Shady River Blvd Unit 40 B
- 500 Conway Wallrose Rd
- 328 River Ridge Ct Unit 47B
- 904 3rd Ave
- Virginia Ave
- 500 Center Grange Rd
- 1220 Linden St
- 492 Center Grange Rd
- 1242 Indiana Ave Unit B
- 709 Dale St Unit 2
- 220 Marshall Rd
- 741 Griffith St
- 909 Chapel Rd Unit 6
- 1629 Old Brodhead Rd
- 224 Shirley Dr
- 472 Adams St
- 0 Mulberry St
- 1503 Old Brodhead Rd
- 151 Milne Dr
- 223 Columbia Dr
- 1616 Polk St
- 1390 Lincoln Dr Unit A
- 210 Bridge St Unit A
