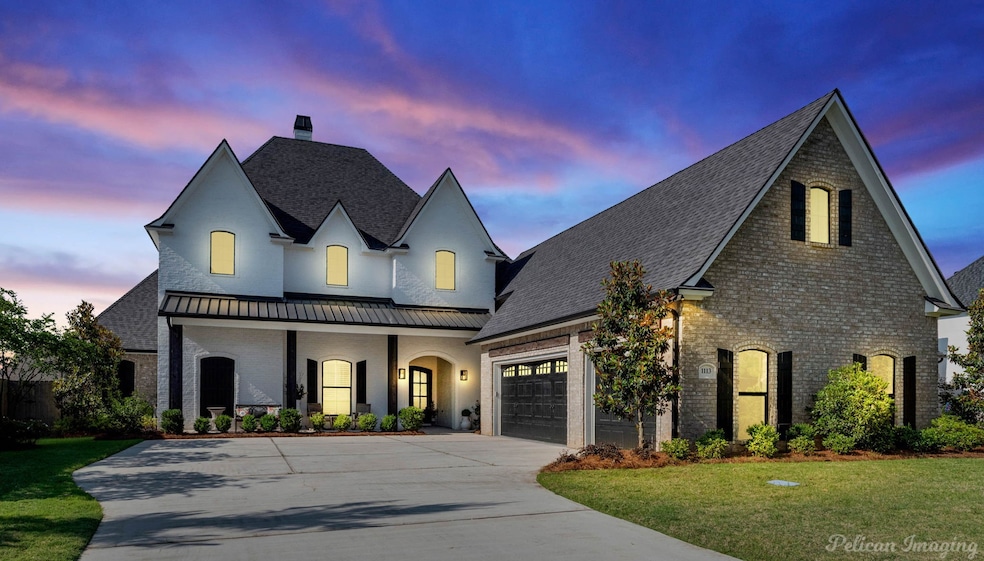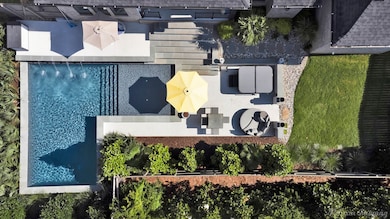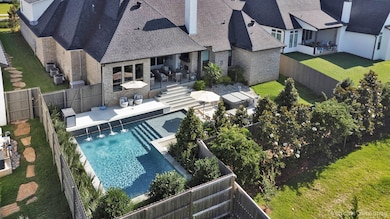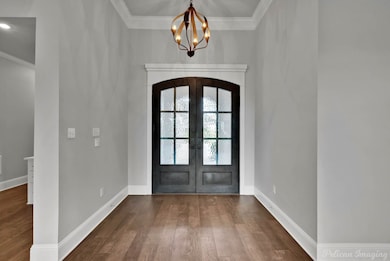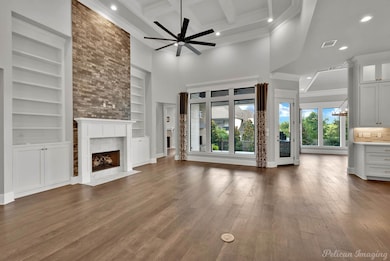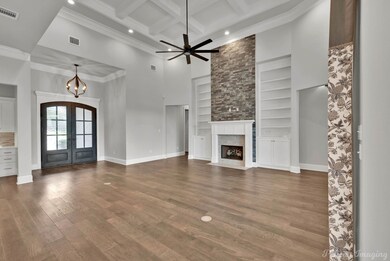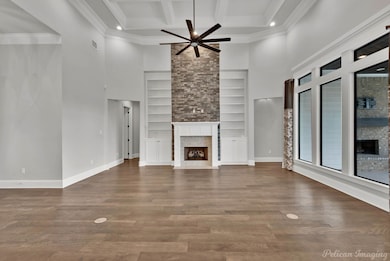1113 Forest Trail Dr Shreveport, LA 71106
Ellerbe Woods NeighborhoodEstimated payment $6,950/month
Highlights
- Heated In Ground Pool
- Open Floorplan
- Traditional Architecture
- Fairfield Magnet School Rated A-
- Fireplace in Primary Bedroom
- Wood Flooring
About This Home
Offering unparalleled luxury and modern comfort, this residence boasts a thoughtful open concept design perfect for today's lifestyle and nestled
in the prestigious gated community of Southern Trace. Soaring ceilings
and expansive living spaces create a welcoming atmosphere. The heart
of the home is an exceptional chef's kitchen, outfitted with industrial style
appliances, which includes an icemaker and wine fridge, an expansive
island and abundant storage solutions. The downstairs primary suite serves as a private retreat, featuring a cozy fireplace and a tranquil sitting
area. Outdoor living takes center stage with an newly added, inviting custom salt water
heated pool, framed by professionally designed landscaping. Beautiful
upgrades to this property, including brick on fireplace wall and primary
bathroom wall, floor surface coating in garage and textured surface on
patio, both with warranty, whole home generator, custom automatic shades, custom window treatments and the list
goes on!! You are going to love this special home perfect for family living
and entertaining!! Seller has made over $200,000 in improvements to the home since purchasing as a new build. See updrade list in MLS documents.
Listing Agent
Coldwell Banker Apex, REALTORS Brokerage Phone: 318-861-2461 License #0000036062 Listed on: 09/24/2025

Home Details
Home Type
- Single Family
Year Built
- Built in 2022
Lot Details
- 0.31 Acre Lot
- Landscaped
- Interior Lot
HOA Fees
- $110 Monthly HOA Fees
Parking
- 3 Car Attached Garage
- Epoxy
Home Design
- Traditional Architecture
- Brick Exterior Construction
- Slab Foundation
- Composition Roof
Interior Spaces
- 3,727 Sq Ft Home
- 2-Story Property
- Open Floorplan
- Built-In Features
- Decorative Lighting
- Wood Burning Fireplace
- Ventless Fireplace
- Fireplace With Glass Doors
- Gas Log Fireplace
- Family Room with Fireplace
- 4 Fireplaces
Kitchen
- Double Oven
- Built-In Gas Range
- Microwave
- Ice Maker
- Dishwasher
- Wine Cooler
- Kitchen Island
- Granite Countertops
- Disposal
Flooring
- Wood
- Carpet
- Ceramic Tile
Bedrooms and Bathrooms
- 4 Bedrooms
- Fireplace in Primary Bedroom
- Walk-In Closet
- Fireplace in Bathroom
- Double Vanity
Pool
- Heated In Ground Pool
- Gunite Pool
- Outdoor Pool
- Saltwater Pool
- Waterfall Pool Feature
Outdoor Features
- Covered Patio or Porch
- Outdoor Kitchen
- Outdoor Grill
Schools
- Caddo Isd Schools Elementary School
- Caddo Isd Schools High School
Utilities
- Central Heating and Cooling System
- Power Generator
- Water Purifier
Community Details
- Association fees include ground maintenance, security
- Sothern Trace HOA
- Southern Trace Ph 5 Subdivision
Listing and Financial Details
- Tax Lot 34
- Assessor Parcel Number 161331001003400
Map
Home Values in the Area
Average Home Value in this Area
Tax History
| Year | Tax Paid | Tax Assessment Tax Assessment Total Assessment is a certain percentage of the fair market value that is determined by local assessors to be the total taxable value of land and additions on the property. | Land | Improvement |
|---|---|---|---|---|
| 2024 | $16,623 | $106,637 | $9,500 | $97,137 |
| 2023 | $14,179 | $88,959 | $9,047 | $79,912 |
| 2022 | $1,442 | $9,047 | $9,047 | $0 |
| 2021 | $1,179 | $9,047 | $9,047 | $0 |
Property History
| Date | Event | Price | List to Sale | Price per Sq Ft |
|---|---|---|---|---|
| 09/24/2025 09/24/25 | For Sale | $1,035,000 | -- | $278 / Sq Ft |
Purchase History
| Date | Type | Sale Price | Title Company |
|---|---|---|---|
| Deed | $938,900 | None Listed On Document |
Source: North Texas Real Estate Information Systems (NTREIS)
MLS Number: 21068593
APN: 161331-001-0034-00
- 10924 Whispering Path Dr
- 1020 Horizon Hill Dr
- 1012 Horizon Hill Dr
- 0 Horizon Hill Dr
- 51 Horizon Hill Dr
- 0 Carmen's Ct
- 11029 Carmen's Ct
- 0 St Francis Way Unit 21084297
- 0 Saint Francis Way
- 0 Lochinvar Ln Unit 2 20480867
- 4 Lochinvar Ln
- 1035 Lochinvar Ln
- 10910 Belle Cour Way
- 00 Southern Trace Pkwy
- 0 Southern Trace Pkwy
- 000 Southern Trace Pkwy
- 11040 Belle Rose Cir
- 11060 Ashland Way
- 10847 Sunrise Point
- 11180 Heritage Oaks Cir
- 330 Ascension Cir
- 1110 Laurel Creek Dr
- 1946 Chestnut Park Ln
- 1930 Chestnut Park Ln
- 10040 Loveland Ct
- 9843 Canebrake Ln
- 10472 Keysburg Ct
- 708 Quiet Cove Cir
- 1269 Bayou Bay Ct
- 1071 Bayou Bay Ct
- 9808 Tynneside Way
- 9004 Pink Pearl Ct
- 9045 Kingston Rd
- 1029 Bert Kouns Industrial Loop
- 2045 Bert Kouns Industrial Loop
- 9730 Baird Rd
- 9316 Baird Rd
- 9000 W Wilderness Way
- 10105 Los Altos Dr
- 9371 Mansfield Rd
