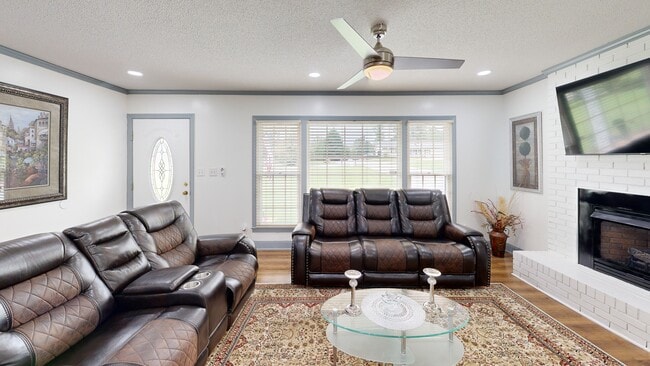
1113 Fox Squirrel Ridge Rd Pickens, SC 29671
Estimated payment $2,114/month
Highlights
- Hot Property
- Ranch Style House
- Granite Countertops
- Second Kitchen
- Wood Flooring
- Double Oven
About This Home
OPEN HOUSE Sunday 10/12/25 from 2PM-4PM!!! Location, location, location! Nestled on a sprawling private, just under 1.54-acre lot. This home is steps from the vibrant City of Pickens and just minutes away from schools and commerce. this extraordinary 4-bedroom, 3-bath home offers the perfect blend of modern and serene, nature-filled living. Freshly painted interiors welcome you inside, where an expansive open-concept living area effortlessly transitions into a beautifully renovated kitchen, complete with gleaming granite countertops, a custom tile backsplash, and new appliances. Downstairs, the thoughtfully designed finished basement boasts its own private entrance, a cozy kitchenette, and a full bathroom—providing an ideal space for guests, teens, or even a rental opportunity. Throughout the home, rich hardwood floors gleam under a brand-new lighting package, and all wiring has been expertly updated by licensed contractors. Comfort is assured year-round with an HVAC system that’s only 3 years old. Step outside to discover your new backyard retreat: a charming gazebo overlooking lush greenery and occasional wildlife sightings, perfect for outdoor entertaining or quiet relaxation. Professional landscaping frames the home, creating stunning curb appeal and a seamlessly groomed outdoor atmosphere. With no HOA restrictions, the possibilities are endless—whether you dream of gardening, hobbies, or simply enjoying unobstructed views of the surrounding landscape. Looking to enjoy the lake this summer? Lake Jocassee is only 15 minutes away! Don’t miss your chance to own this turnkey gem in an unbeatable location. Schedule a private showing today and experience the best of Pickens living!
Open House Schedule
-
Sunday, October 12, 20252:00 to 4:00 pm10/12/2025 2:00:00 PM +00:0010/12/2025 4:00:00 PM +00:00OPEN HOUSE 10/12/25 2pm-4pmAdd to Calendar
Home Details
Home Type
- Single Family
Est. Annual Taxes
- $956
Lot Details
- 1.54 Acre Lot
- Sloped Lot
- Few Trees
Home Design
- Ranch Style House
- Brick Exterior Construction
- Architectural Shingle Roof
- Aluminum Trim
Interior Spaces
- 1,400-1,599 Sq Ft Home
- Ceiling Fan
- Gas Log Fireplace
- Living Room
- Dining Room
- Finished Basement
- Walk-Out Basement
Kitchen
- Second Kitchen
- Double Oven
- Electric Cooktop
- Built-In Microwave
- Dishwasher
- Granite Countertops
Flooring
- Wood
- Ceramic Tile
Bedrooms and Bathrooms
- 4 Bedrooms | 3 Main Level Bedrooms
- Split Bedroom Floorplan
- 3 Full Bathrooms
Laundry
- Laundry Room
- Laundry on main level
- Dryer
- Washer
Attic
- Storage In Attic
- Pull Down Stairs to Attic
Home Security
- Storm Windows
- Fire and Smoke Detector
Parking
- 2 Car Attached Garage
- Parking Pad
Outdoor Features
- Front Porch
Schools
- Hagood Elementary School
- Pickens Middle School
- Pickens High School
Utilities
- Central Air
- Heating System Uses Natural Gas
- Electric Water Heater
- Septic Tank
Listing and Financial Details
- Assessor Parcel Number 4192-13-04-1762
Map
Home Values in the Area
Average Home Value in this Area
Tax History
| Year | Tax Paid | Tax Assessment Tax Assessment Total Assessment is a certain percentage of the fair market value that is determined by local assessors to be the total taxable value of land and additions on the property. | Land | Improvement |
|---|---|---|---|---|
| 2024 | $956 | $7,960 | $800 | $7,160 |
| 2023 | $956 | $11,940 | $1,200 | $10,740 |
| 2022 | $2,879 | $11,940 | $1,200 | $10,740 |
| 2021 | $381 | $4,730 | $640 | $4,090 |
| 2020 | $427 | $4,730 | $640 | $4,090 |
| 2019 | $432 | $4,730 | $640 | $4,090 |
| 2018 | $354 | $4,180 | $640 | $3,540 |
| 2017 | $343 | $4,180 | $640 | $3,540 |
| 2015 | $317 | $4,180 | $0 | $0 |
| 2008 | -- | $3,940 | $600 | $3,340 |
Property History
| Date | Event | Price | List to Sale | Price per Sq Ft | Prior Sale |
|---|---|---|---|---|---|
| 10/06/2025 10/06/25 | For Sale | $382,000 | +92.0% | $273 / Sq Ft | |
| 11/08/2021 11/08/21 | Sold | $199,000 | 0.0% | $153 / Sq Ft | View Prior Sale |
| 10/27/2021 10/27/21 | Pending | -- | -- | -- | |
| 10/04/2021 10/04/21 | For Sale | $199,000 | -- | $153 / Sq Ft |
Purchase History
| Date | Type | Sale Price | Title Company |
|---|---|---|---|
| Deed | -- | None Listed On Document | |
| Deed | $199,000 | None Available |
About the Listing Agent
Daniel's Other Listings
Source: Greater Greenville Association of REALTORS®
MLS Number: 1571360
APN: 4192-13-04-1762
- 112 Kellogg Ct
- 217 Ginko Ridge
- 236 Connie Dr
- 104 Crescent Hill Dr
- 530 Edens Rd
- 108 Spring Valley Rd
- 121 Spring Valley Rd
- 113 Masters Dr
- 225 Meadow Brook Ln
- 187 Meadow Brook Ln
- 185 Meadow Brook Ln
- 157 Gravley Rd
- 200 Sangamo Rd
- 508 Pumpkintown Hwy
- 00 Red Hill Rd
- 268 Ann St
- Moorefield Memorial Hwy
- 00 Jones Cir
- 312 N Glassy Mountain Rd
- 315 Florence St
- 208 Windwood Dr
- 104 Northway Dr
- 144 Aspen Way
- 122 Riverstone Ct
- 109 Ellington Way
- 116 Bufflehead Cir
- 2005 Greenville Hwy
- 125 Scout Cir Unit B
- 100 Turner Pointe Rd
- 410 Grant St
- 106 Northridge Ct
- 102 Oak Ln Unit 104A
- 105 Stewart Dr
- 27 Alexander St
- 110 Greenforest Cir
- 236 Lily Park Way
- 204 Walnut Hill Dr Unit B
- 202 Walnut Hill Dr
- 200 Walnut Hill Dr Unit B
- 200 Walnut Hill Dr Unit A





