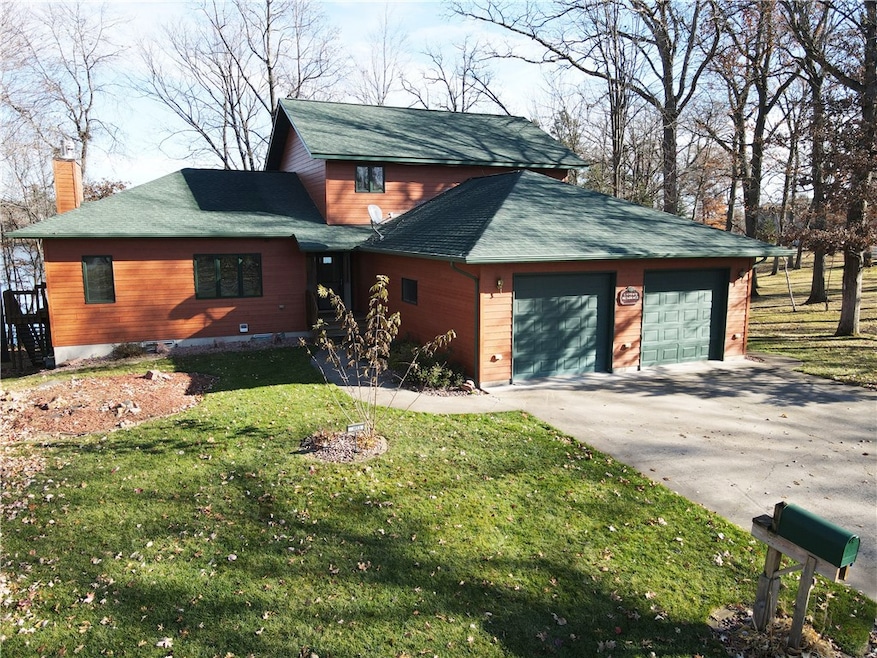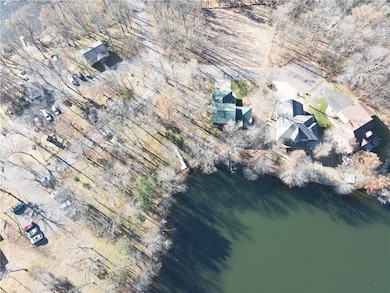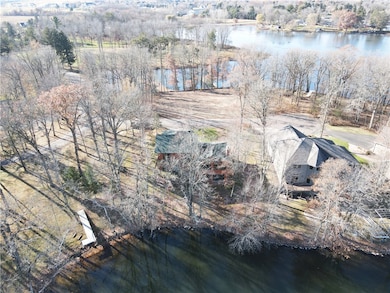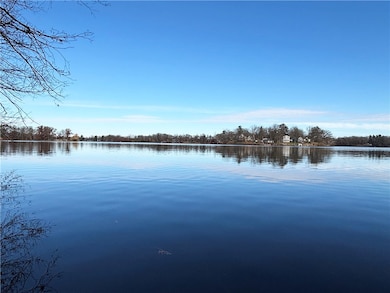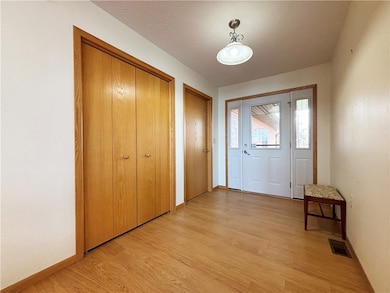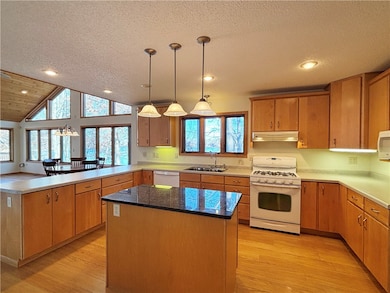1113 Heart Island Pkwy Rice Lake, WI 54868
Estimated payment $3,953/month
Highlights
- Lake Front
- 2 Fireplaces
- 2 Car Attached Garage
- Deck
- No HOA
- Cooling Available
About This Home
Welcome to this beautiful lakefront home, offering over 200 feet of frontage on Rice Lake and nestled on a spacious .64-acre double lot on the picturesque Heart Island. Enjoy the perks of city living—including city water and sewer—while embracing the peace and beauty of lake life. This stunning home boasts over 3,000 square feet of living space. From the moment you step inside, you're greeted by impressive chalet-style windows that frame breathtaking lake views. The main level features a seamless flow from the kitchen to the dining area and into the bright, airy living room. You’ll also find a large main-level bedroom with an ensuite bathroom, convenient main-level laundry, and a generous pantry. Head upstairs to discover two additional bedrooms, each with access to the upper deck overlooking the lake. The upper-level bathroom includes a relaxing soaker tub and a walk-in shower. Take your entertainment downstairs to the spacious lower-level family room with walkout access to the backyard. The lower level also offers two more bedrooms and multiple storage rooms. A 2-car attached garage adds to the convenience. Don’t miss out on the opportunity to own this exceptional lakefront home!
Listing Agent
Real Estate Solutions Brokerage Phone: 715-719-0555 License #52542-90 Listed on: 11/03/2025
Home Details
Home Type
- Single Family
Est. Annual Taxes
- $5
Year Built
- Built in 2005
Lot Details
- 0.64 Acre Lot
- Lake Front
- Wire Fence
Parking
- 2 Car Attached Garage
- Driveway
Home Design
- Poured Concrete
- Cement Siding
Interior Spaces
- 2-Story Property
- 2 Fireplaces
- Wood Burning Fireplace
- Gas Log Fireplace
- Lake Views
- Partially Finished Basement
- Basement Fills Entire Space Under The House
Kitchen
- Oven
- Range
- Dishwasher
Bedrooms and Bathrooms
- 5 Bedrooms
Outdoor Features
- Deck
Utilities
- Cooling Available
- Forced Air Heating System
- Radiant Heating System
- Gas Water Heater
Community Details
- No Home Owners Association
Listing and Financial Details
- Exclusions: Sellers Personal
- Assessor Parcel Number 276151502000
Map
Home Values in the Area
Average Home Value in this Area
Tax History
| Year | Tax Paid | Tax Assessment Tax Assessment Total Assessment is a certain percentage of the fair market value that is determined by local assessors to be the total taxable value of land and additions on the property. | Land | Improvement |
|---|---|---|---|---|
| 2024 | $5 | $0 | $0 | $0 |
| 2023 | $0 | $0 | $0 | $0 |
| 2022 | $0 | $0 | $0 | $0 |
| 2021 | $5 | $0 | $0 | $0 |
| 2020 | $5 | $0 | $0 | $0 |
| 2019 | $5 | $0 | $0 | $0 |
| 2018 | $5 | $0 | $0 | $0 |
| 2017 | $0 | $0 | $0 | $0 |
| 2016 | $5 | $0 | $0 | $0 |
| 2015 | -- | $0 | $0 | $0 |
| 2014 | -- | $0 | $0 | $0 |
| 2013 | -- | $0 | $0 | $0 |
Property History
| Date | Event | Price | List to Sale | Price per Sq Ft |
|---|---|---|---|---|
| 11/03/2025 11/03/25 | For Sale | $750,000 | -- | $219 / Sq Ft |
Source: Northwestern Wisconsin Multiple Listing Service
MLS Number: 1596924
APN: 276-1515-02-000
- 1114 Heart Island Pkwy
- 1118 Heart Island Pkwy
- 1230 E Orchard Beach Ln Unit C
- 1516 E Orchard Beach Ln
- 1831 Montanis Ave
- 1221 Ruby Ave
- 2008 21 1 4 St
- 661 Jupiter Ct Unit Lot 55
- 638 Jupiter Ct Unit Lot 50
- 104 E Sawyer St
- 605 (Lot 46) Saturn Dr
- 104 E Freeman St
- 2191 20 1 8 Ave
- 2516 Mercury Ave
- 19 W Gates St
- 2540 Mercury Ave Unit Lot 35
- 2120 20 1 2 Ave
- 2199 20 1 8 Ave
- 570 (Lot 2) Venus Ln
- 2924 Moon Lake Dr
