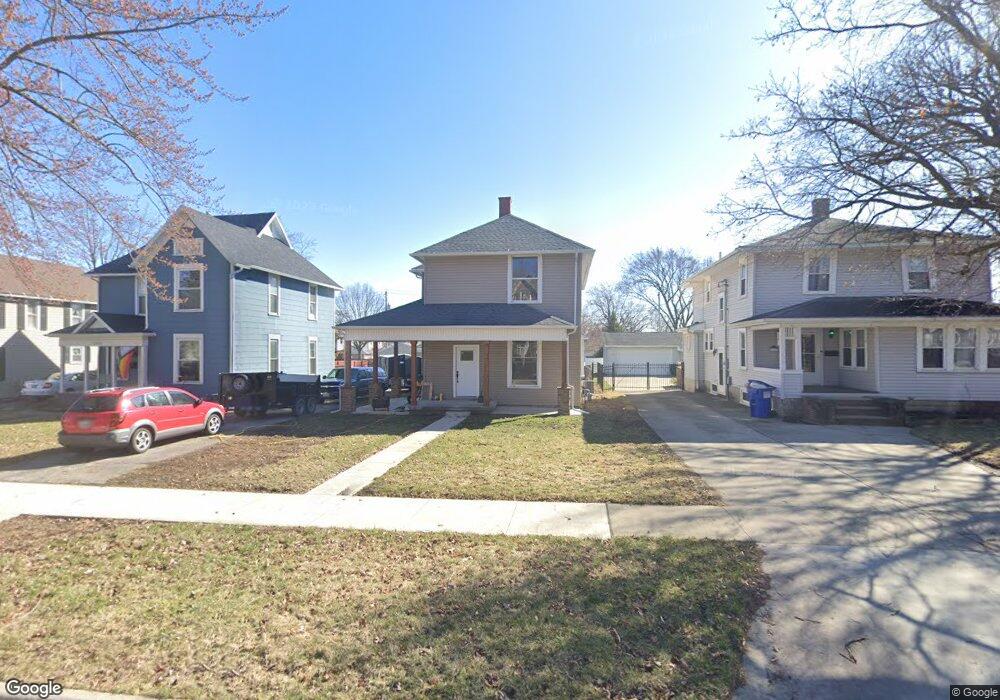1113 Hurd Ave Findlay, OH 45840
Estimated Value: $270,000 - $296,000
3
Beds
2
Baths
2,250
Sq Ft
$128/Sq Ft
Est. Value
About This Home
This home is located at 1113 Hurd Ave, Findlay, OH 45840 and is currently estimated at $288,731, approximately $128 per square foot. 1113 Hurd Ave is a home located in Hancock County with nearby schools including Lincoln Elementary School, Donnell Middle School, and Findlay High School.
Ownership History
Date
Name
Owned For
Owner Type
Purchase Details
Closed on
Oct 4, 2019
Sold by
Lauer Rodney V
Bought by
Purcell Lauer Maryann E and Lauer Rodney V
Current Estimated Value
Purchase Details
Closed on
Dec 1, 2015
Bought by
Lauer Rodney
Home Financials for this Owner
Home Financials are based on the most recent Mortgage that was taken out on this home.
Interest Rate
3.95%
Purchase Details
Closed on
Jan 13, 2015
Sold by
Rode Elizabeth M and M & T Bank
Bought by
Federal National Mortgage Association
Purchase Details
Closed on
May 3, 1999
Sold by
Cook Robert
Bought by
Rode Douglas and Rode Elizabeth
Home Financials for this Owner
Home Financials are based on the most recent Mortgage that was taken out on this home.
Original Mortgage
$90,000
Interest Rate
7.05%
Mortgage Type
New Conventional
Create a Home Valuation Report for This Property
The Home Valuation Report is an in-depth analysis detailing your home's value as well as a comparison with similar homes in the area
Home Values in the Area
Average Home Value in this Area
Purchase History
| Date | Buyer | Sale Price | Title Company |
|---|---|---|---|
| Purcell Lauer Maryann E | -- | None Available | |
| Lauer Rodney | -- | -- | |
| Federal National Mortgage Association | $76,667 | Attorney | |
| Rode Douglas | $112,500 | -- |
Source: Public Records
Mortgage History
| Date | Status | Borrower | Loan Amount |
|---|---|---|---|
| Closed | Lauer Rodney | -- | |
| Previous Owner | Rode Douglas | $90,000 |
Source: Public Records
Tax History Compared to Growth
Tax History
| Year | Tax Paid | Tax Assessment Tax Assessment Total Assessment is a certain percentage of the fair market value that is determined by local assessors to be the total taxable value of land and additions on the property. | Land | Improvement |
|---|---|---|---|---|
| 2024 | $2,009 | $56,540 | $7,670 | $48,870 |
| 2023 | $2,012 | $56,540 | $7,670 | $48,870 |
| 2022 | $2,005 | $56,540 | $7,670 | $48,870 |
| 2021 | $1,940 | $47,660 | $7,850 | $39,810 |
| 2020 | $1,940 | $47,660 | $7,850 | $39,810 |
| 2019 | $1,901 | $47,660 | $7,850 | $39,810 |
| 2018 | $1,779 | $40,870 | $5,530 | $35,340 |
| 2017 | $889 | $40,870 | $5,530 | $35,340 |
| 2016 | $1,756 | $40,870 | $5,530 | $35,340 |
| 2015 | $975 | $22,290 | $5,530 | $16,760 |
| 2014 | $975 | $22,290 | $5,530 | $16,760 |
| 2012 | $1,022 | $22,290 | $5,530 | $16,760 |
Source: Public Records
Map
Nearby Homes
