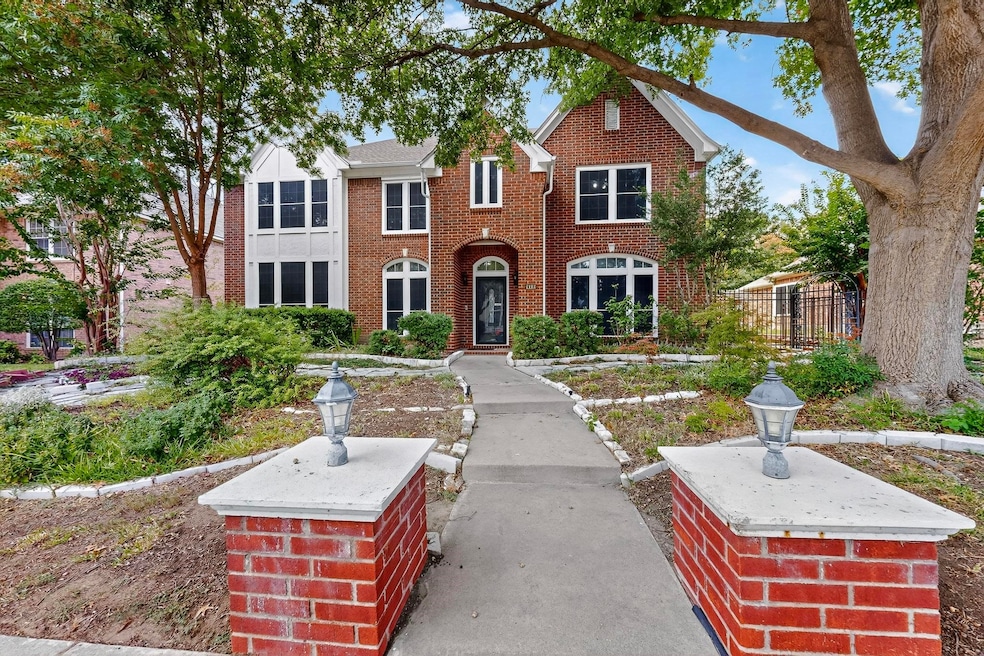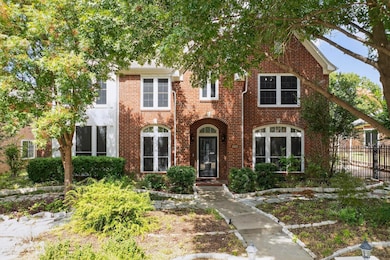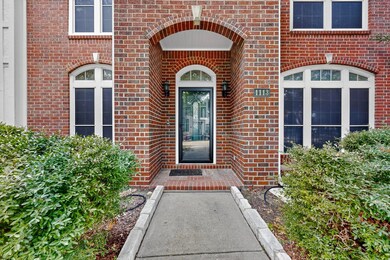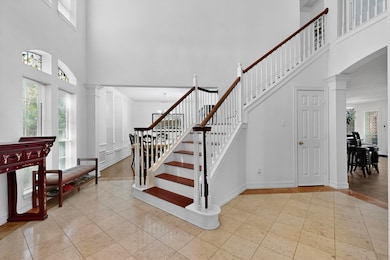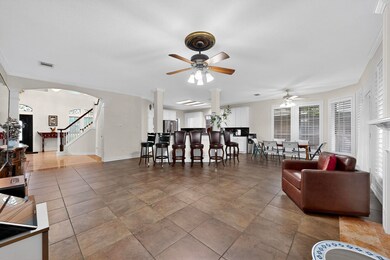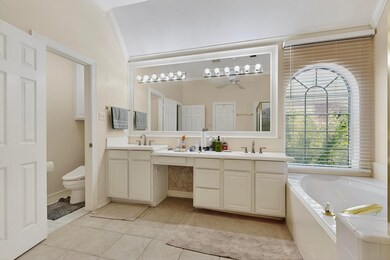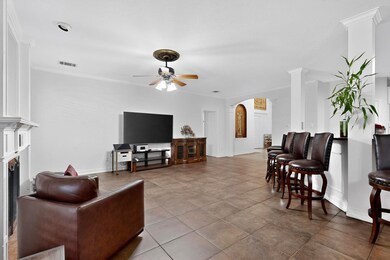1113 Lake Ridge Dr Plano, TX 75075
Bunker NeighborhoodHighlights
- In Ground Pool
- Open Floorplan
- Granite Countertops
- Harrington Elementary School Rated A
- Deck
- Covered Patio or Porch
About This Home
*~~Your own resort-style escape with 3-car garage, Fully Furnished in highly sought after Plano ISD!~~* Discover a true Plano gem~Beautiful Perry Home~ with the perfect mix of comfort, convenience, and freedom — all with fully furnished. Nestled in a quiet, established neighborhood, this home offers space inside and out, plus your very own backyard oasis with a sparkling pool and fun water slide!
Step inside and be greeted by soaring ceilings and a luxury chandelier that sets a grand tone the moment you enter. The spacious living room, complete with abundant natural light and a cozy fireplace, flows seamlessly into the dining and kitchen areas — creating a perfect space for both everyday living and special gatherings.
Appreciate the 3-car garage, providing plenty of room for vehicles, storage, or a workshop. And with no HOA, you have the freedom to truly make the property your own.
Best of all, this home is right next to Spring Creek and Big Lake Park, offering beautiful scenery, trails, and recreation just steps away. Plus, with easy access to US-75 and I-190, your commute and city connections are minutes away.
#Key Highlights: #Luxury chandelier and soaring ceilings for an elegant entry #Private backyard pool with slide – your own resort-style escape #3-car garage with ample storage and parking space # Freedom to personalize and enjoy your property #Open, light-filled floor plan with cozy fireplace #Next to Spring Creek and Big Lake Park – trails, lake views, and nature at your doorstep #Prime Plano location – minutes to shopping, dining, and highly rated Plano ISD schools #Quick highway access – US-75 and I-190 just minutes away This home is the perfect combination of elegance, functionality, and lifestyle — ready for corporate leasing.
Listing Agent
Lay Tan Brokerage Phone: 972-755-1688 License #0599721 Listed on: 11/07/2025
Home Details
Home Type
- Single Family
Est. Annual Taxes
- $4,240
Year Built
- Built in 1994
Lot Details
- 8,712 Sq Ft Lot
- Gated Home
- Wrought Iron Fence
- Wood Fence
- Back Yard
Parking
- 3 Car Attached Garage
Interior Spaces
- 3,664 Sq Ft Home
- 2-Story Property
- Open Floorplan
- Woodwork
- Chandelier
- Decorative Lighting
- Living Room with Fireplace
Kitchen
- Eat-In Kitchen
- Dishwasher
- Kitchen Island
- Granite Countertops
- Disposal
Bedrooms and Bathrooms
- 4 Bedrooms
- Walk-In Closet
- 4 Full Bathrooms
- Double Vanity
Accessible Home Design
- Accessible Full Bathroom
Pool
- In Ground Pool
- Fence Around Pool
Outdoor Features
- Courtyard
- Deck
- Covered Patio or Porch
Schools
- Harrington Elementary School
- Vines High School
Utilities
- High Speed Internet
- Cable TV Available
Listing and Financial Details
- Residential Lease
- Property Available on 11/7/25
- Tenant pays for all utilities
- Legal Lot and Block 10 / C
- Assessor Parcel Number R298800C010U1
Community Details
Overview
- Creekbend Estates Ph 2 Subdivision
Pet Policy
- No Pets Allowed
Map
Source: North Texas Real Estate Information Systems (NTREIS)
MLS Number: 21107154
APN: R-2988-00C-0100-1
- 2609 Mariposa Cir
- 1409 Thames Dr
- 900 Keenan Cir
- 1440 Baffin Bay Dr
- 1117 Lakestream Dr
- 1512 Thames Dr
- 900 Lexington Dr
- 3101 Cornflower Dr
- 1007 Wimbledon Ln
- 1304 Ursula Ct
- 1521 Croston Dr
- 808 Snapdragon Ln
- 1609 Papeete Dr
- 1613 Cherbourg Dr
- 1900 Ports o Call Dr
- 1520 Belgrade Dr
- 1601 Geneva Ln
- 1916 Ports o Call Dr
- 2004 Cherbourg Dr
- 3420 Grenoble Ct
- 2649 Mariposa Cir
- 2509 Millstream Dr
- 1021 Mellville Dr Unit ID1019512P
- 1429 Baffin Bay Dr
- 2301 Pebble Vale Dr
- 1437 Sussex Dr
- 2305 Treyburn Ct
- 2324 Treyburn Ct
- 3205 Upshire Ct
- 2425 Premier Dr
- 833 Bellflower Dr
- 836 Snapdragon Ln
- 808 Pimernel Ln
- 1400 Sacramento Terrace
- 3317 John Muir Ct
- 1808 Papeete Dr
- 909 Lombardy Dr
- 1604 Scottsdale Dr
- 1900 Ports o Call Dr
- 651 W 16th St
