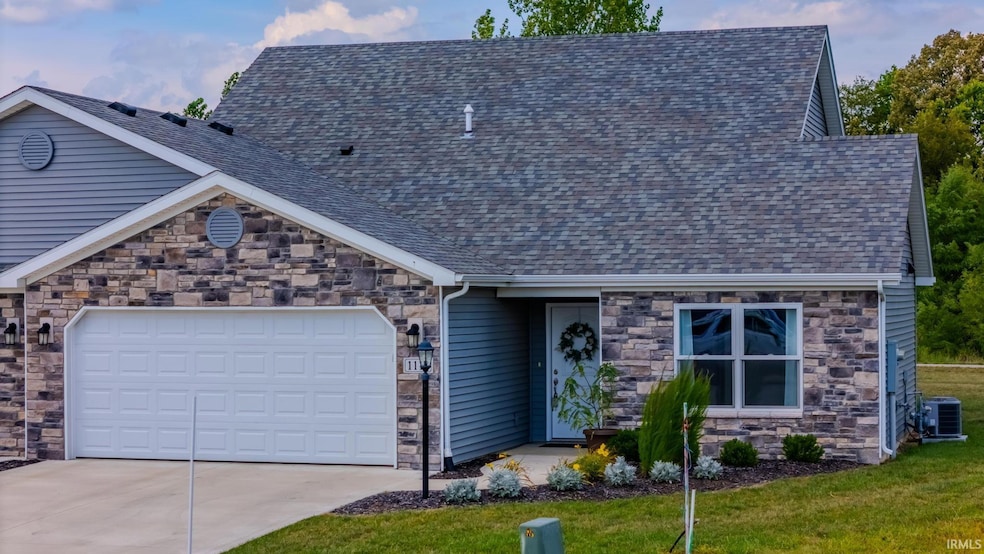1113 Marshall Way North Manchester, IN 46962
Estimated payment $1,601/month
Highlights
- Open Floorplan
- Ranch Style House
- Cathedral Ceiling
- Manchester Elementary School Rated 9+
- Backs to Open Ground
- Covered Patio or Porch
About This Home
Beautiful Newer Customized 2 Bedroom, 2 Bath Villa Home with approx. 1,363 sq ft of living area in Chester Heights Subdivision. Close to walking trail, parks, schools and recreational facilities. This beautiful home features custom cabinets in kitchen, baths and laundry. Kitchen has premium stainless appliances and Microhood, 8" deep stainless steel kitchen Sink with upgraded kitchen faucet. Primary bath with 36" tall vanity with cultured marble vanity top 5' Walk-In Shower and walk-in closet. Great room has a high vaulted ceiling. Luxury vinyl plank flooring in the Kitchen, Dining, Laundry, foyer and both Baths. Carpeting in the living room and bedrooms. Upgraded lighting package throughout. Upgraded Interior door hardware. Wide painted trim and rounded drywall corners. 95% efficient gas furnace and central air with fresh air ventilation and programmable thermostat. 2 Car garage with upgraded finish and 30” pull down ladder for partially floored attic access. Exterior highlights include partial stone front, upgraded vinyl siding, architectural shingles, upgraded lighting, and landscaped yard with concrete drive. Relax on the rear patio with pergola. Water softener remains.
Listing Agent
Lundquist Appraisals & Real Estate Brokerage Email: bob@lundquistrealestate.com Listed on: 09/03/2025
Co-Listing Agent
Lundquist Appraisals & Real Estate Brokerage Email: bob@lundquistrealestate.com
Property Details
Home Type
- Condominium
Est. Annual Taxes
- $2,214
Year Built
- Built in 2022
Lot Details
- Backs to Open Ground
- Cul-De-Sac
- Landscaped
HOA Fees
- $4 Monthly HOA Fees
Parking
- 2 Car Attached Garage
- Heated Garage
- Garage Door Opener
- Driveway
- Off-Street Parking
Home Design
- Ranch Style House
- Slab Foundation
- Shingle Roof
- Stone Exterior Construction
- Vinyl Construction Material
Interior Spaces
- Open Floorplan
- Cathedral Ceiling
- Ceiling Fan
- Double Pane Windows
- Insulated Doors
- Entrance Foyer
- Formal Dining Room
Kitchen
- Eat-In Kitchen
- Breakfast Bar
- Built-In or Custom Kitchen Cabinets
Flooring
- Carpet
- Laminate
Bedrooms and Bathrooms
- 2 Bedrooms
- En-Suite Primary Bedroom
- Walk-In Closet
- 2 Full Bathrooms
- Bathtub with Shower
- Separate Shower
Laundry
- Laundry on main level
- Electric Dryer Hookup
Attic
- Storage In Attic
- Pull Down Stairs to Attic
Schools
- Manchester Elementary And Middle School
- Manchester Jr/Sr High School
Utilities
- Forced Air Heating and Cooling System
- High-Efficiency Furnace
- Heating System Uses Gas
- Cable TV Available
Additional Features
- Energy-Efficient HVAC
- Covered Patio or Porch
- Suburban Location
Community Details
- $111 Other Monthly Fees
- Chester Heights Subdivision
Listing and Financial Details
- Assessor Parcel Number 85-03-31-100-042.000-002
- Seller Concessions Not Offered
Map
Home Values in the Area
Average Home Value in this Area
Property History
| Date | Event | Price | Change | Sq Ft Price |
|---|---|---|---|---|
| 09/03/2025 09/03/25 | For Sale | $264,900 | +17.9% | $194 / Sq Ft |
| 07/06/2023 07/06/23 | Sold | $224,612 | -2.3% | $169 / Sq Ft |
| 05/26/2023 05/26/23 | Pending | -- | -- | -- |
| 05/09/2022 05/09/22 | For Sale | $229,997 | -- | $173 / Sq Ft |
Source: Indiana Regional MLS
MLS Number: 202535527
- 1104 Marshall Way
- 1106 Marshall Way
- 908 Marshall Way
- 1006 Garber Dr
- 801 Marshall Way
- 506 W 4th St
- 801 Thorn St
- 1107 N Market St
- 406 N Market St
- 1402 Ivy Ct
- 207 Grandview Ct
- 715 N Mill St
- 308 S 1st St
- 607 N Mill St
- 601 N Mill St
- 715 N Sycamore St
- 301 S Maple St
- TBD N Sycamore St
- 208 E 3rd St
- 503 Bond St
- 1001 Clear Creek Trail
- 222 E Main St
- 222 E Main St
- 2233 County Farm Crossing
- 362 E Hill St
- 158 S Fisher St
- 313 7th St Unit 2
- 200 Kinney Dr
- 75 N Orchard Dr
- 3023 Murwood Place
- 123 Parker St
- 935 E Fort Wayne St Unit 935 E FWA B
- 1510 Dot St Unit A
- 600 Bartlett St
- 5000 Kuder Ln
- 208 W State St
- 208 W State St
- 48 E Franklin St
- 414 S Jefferson St Unit Apartment 418
- 307 S Whitley St







