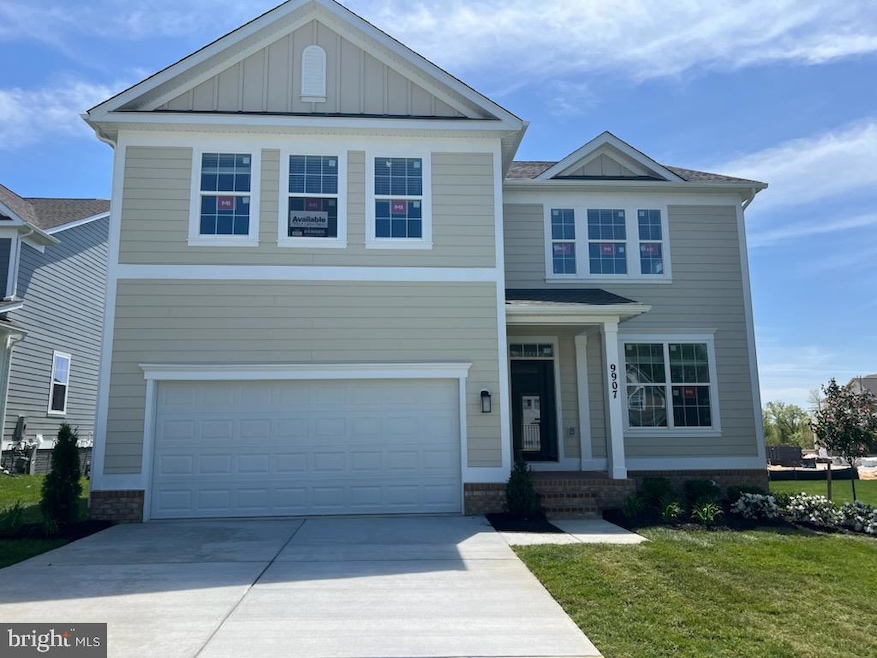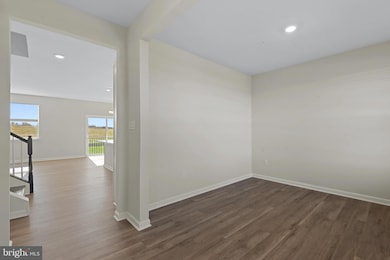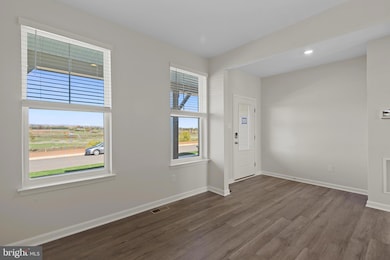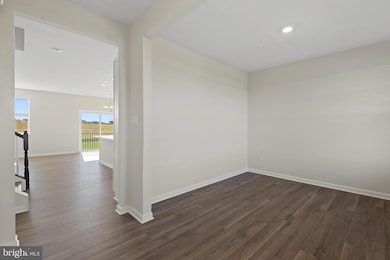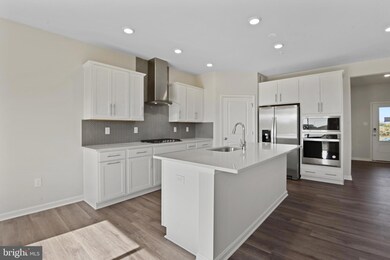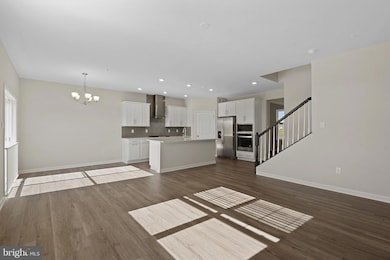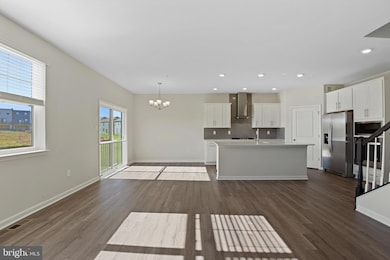1113 Muddy Branch Ct Middle River, MD 21220
Estimated payment $4,469/month
Highlights
- New Construction
- Craftsman Architecture
- Great Room
- Open Floorplan
- Recreation Room
- Den
About This Home
BRAND NEW HOME- MOVE -IN READY AUGUST 2025! Come and discover the Hadley at Creekside Estates. This specific homesite features a walk-out finished basement with full bath, backs to open space for added privacy and beautiful views .The stunning 5 bedroom, 4 bath, EV ready, smart home design that features an upstairs loft area and a 2-car garage. With a spacious floor plan and flex areas to be used as you choose, the Hadley is just as inviting as it is functional! As you enter the home into the foyer, you’re greeted by the flex room, you decide how it functions – a formal dining space or children’s play area. The kitchen features a large, modern island that opens up to the causal dining area, so the conversation never has to stop! Tucked off the family room is a downstairs bedroom and full bath – the perfect guest suite or home office. Upstairs you’ll find a cozy loft, upstairs laundry and three additional bedrooms, including the owner’s suite, which highlights a huge walk-in closet and luxurious bathroom with soaking tub and separate shower. Don's miss this opportunity to own this stunning home!
Listing Agent
(301) 407-2600 capitalmls@drhorton.com D.R. Horton Realty of Virginia, LLC License #250301102 Listed on: 06/02/2025

Home Details
Home Type
- Single Family
Year Built
- Built in 2025 | New Construction
Lot Details
- 6,751 Sq Ft Lot
- Property is in excellent condition
HOA Fees
- $80 Monthly HOA Fees
Parking
- 2 Car Attached Garage
- Front Facing Garage
Home Design
- Craftsman Architecture
- Contemporary Architecture
- Frame Construction
- Architectural Shingle Roof
- Shingle Siding
- Concrete Perimeter Foundation
- HardiePlank Type
- Stick Built Home
Interior Spaces
- Property has 2 Levels
- Open Floorplan
- Ceiling height of 9 feet or more
- Recessed Lighting
- Sliding Doors
- Entrance Foyer
- Great Room
- Den
- Recreation Room
- Loft
- Finished Basement
Kitchen
- Eat-In Kitchen
- Gas Oven or Range
- Built-In Range
- Built-In Microwave
- Dishwasher
- Stainless Steel Appliances
- Kitchen Island
- Disposal
Flooring
- Carpet
- Ceramic Tile
- Vinyl
Bedrooms and Bathrooms
- En-Suite Primary Bedroom
- En-Suite Bathroom
- Walk-In Closet
- Soaking Tub
- Walk-in Shower
Laundry
- Laundry Room
- Laundry on upper level
- Washer and Dryer Hookup
Eco-Friendly Details
- Energy-Efficient Windows with Low Emissivity
Utilities
- Forced Air Heating and Cooling System
- 200+ Amp Service
- Electric Water Heater
Community Details
- Built by D.R. Horton homes
- Creekside Estates Subdivision, Hadley Floorplan
Map
Home Values in the Area
Average Home Value in this Area
Property History
| Date | Event | Price | List to Sale | Price per Sq Ft |
|---|---|---|---|---|
| 07/27/2025 07/27/25 | Pending | -- | -- | -- |
| 06/19/2025 06/19/25 | Price Changed | $699,990 | -2.5% | $214 / Sq Ft |
| 06/10/2025 06/10/25 | Price Changed | $717,990 | -2.3% | $220 / Sq Ft |
| 06/02/2025 06/02/25 | For Sale | $735,190 | -- | $225 / Sq Ft |
Source: Bright MLS
MLS Number: MDBC2129840
- 1112 Muddy Branch Ct
- 1108 Muddy Branch Ct
- HADLEY Plan at Creekside Estates
- JADE Plan at Creekside Estates
- ALEC Plan at Creekside Estates
- BROWLYN Plan at Creekside Estates
- Hampshire Plan at Creekside Estates
- Summit Plan at Creekside Estates
- 10018 Campbell Blvd
- 10002 Campbell Blvd
- 906 Gladway Rd
- 9900 Bird River Rd
- 0 Bird River Rd Unit MDBC2136640
- 909 Morgan Run Rd
- 703 Daft Rd
- 0 Wampler Rd Unit MDBC2107084
- 9864 Greenbriar Way
- 1145 Bengies Rd
- 804 Pineview Place
- 9956 Ravenhurst Rd
