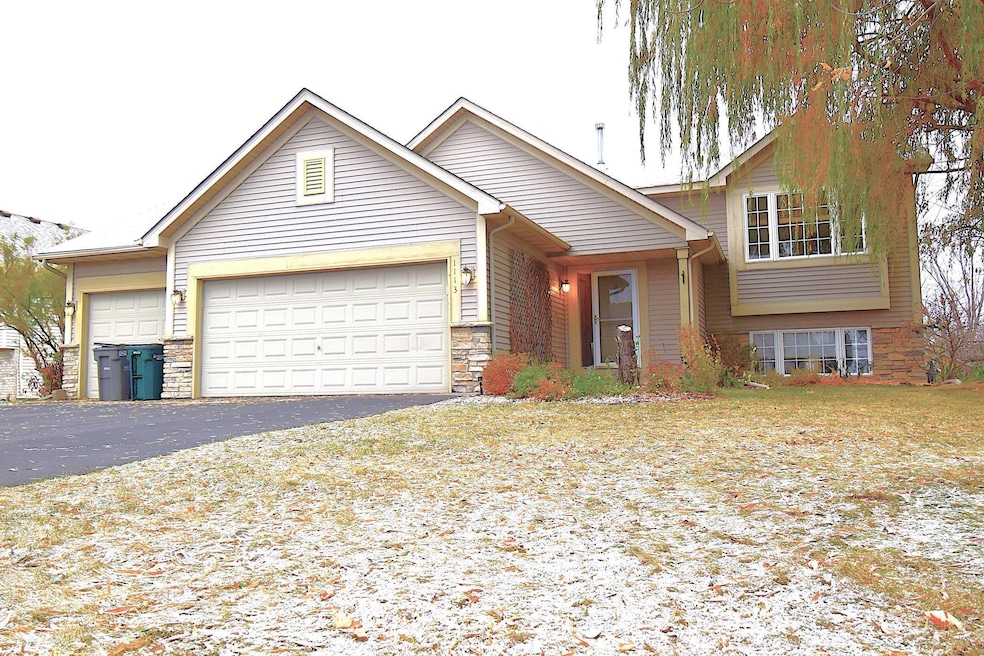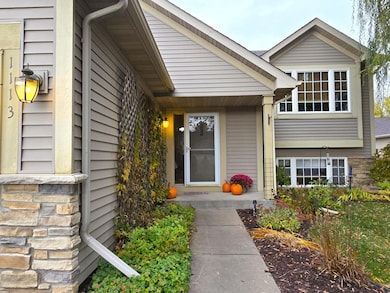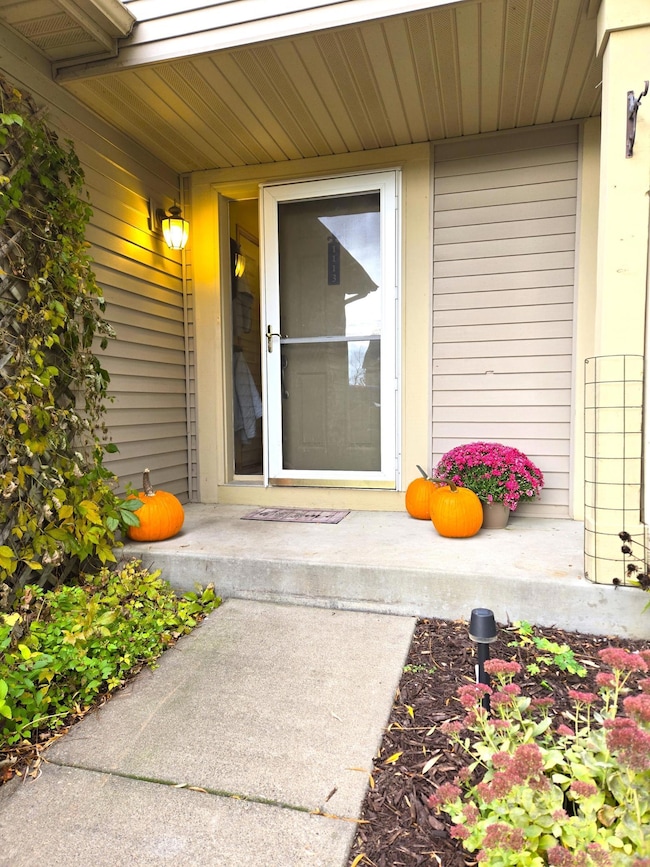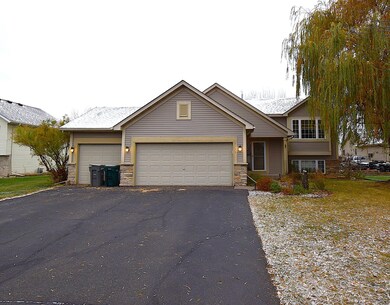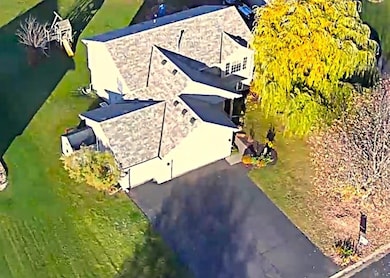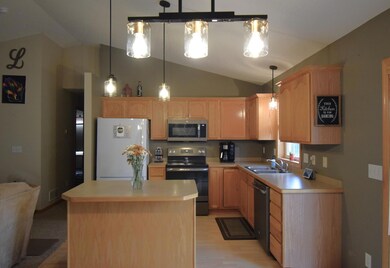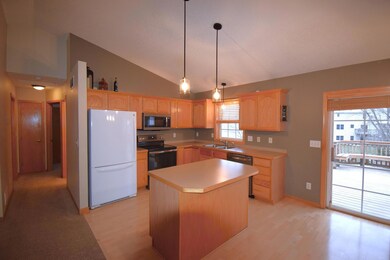1113 N Cheyenne St Roberts, WI 54023
Warren NeighborhoodEstimated payment $2,287/month
Highlights
- Hot Property
- No HOA
- Cul-De-Sac
- Deck
- The kitchen features windows
- 3 Car Attached Garage
About This Home
Meet Cheyenne – The House With Heart! Age: Timeless charm with modern updates
Location: Friendly private neighborhood Style: Open-concept, built for laughs, love, and lingering hangouts Hey there! I’m Cheyenne — the kind of home that welcomes you in with a bright light and gives you space to live your best life. My open concept design means no walls holding you back — just possibilities. Recently updated and proud of it, I’m as fresh as I am cozy! What I enjoy:
*Bonfires under the stars
*Hanging with the best neighbors on the block
*Backyard relaxation + endless outdoor fun
*Meals in a sunlit kitchen with updated sleek appliances
*Music echoing through spacious living areas What I’m looking for:
Someone who appreciates a backyard rendezvous, isn’t afraid to make memories, and loves the idea of a warm, welcoming retreat to come home to. Bonus points if you enjoy s’mores by the firepit or a spa bath! If you’re ready to build something real — let’s set the foundation! My updates include: New CO2/Smoke Detectors, New Washing Machine & Dryer, New Roof, Updated Paint & Flooring, Dishwasher, Microwave, & Microwave and more!
Listing Agent
EXIT Realty Springside Brokerage Email: stephaniel@exitspringside.com Listed on: 11/10/2025

Home Details
Home Type
- Single Family
Est. Annual Taxes
- $4,313
Year Built
- Built in 2004
Lot Details
- 0.36 Acre Lot
- Lot Dimensions are 77x173
- Cul-De-Sac
- Street terminates at a dead end
- Chain Link Fence
- Electric Fence
- Many Trees
Parking
- 3 Car Attached Garage
- Parking Storage or Cabinetry
- Garage Door Opener
Home Design
- Bi-Level Home
- Vinyl Siding
Interior Spaces
- Gas Fireplace
- Entrance Foyer
- Family Room with Fireplace
- Living Room
- Dining Room
Kitchen
- Range
- Microwave
- Dishwasher
- The kitchen features windows
Bedrooms and Bathrooms
- 3 Bedrooms
- En-Suite Bathroom
- 2 Full Bathrooms
Laundry
- Laundry Room
- Dryer
- Washer
Finished Basement
- Walk-Out Basement
- Basement Fills Entire Space Under The House
- Sump Pump
- Block Basement Construction
- Basement Storage
- Natural lighting in basement
Outdoor Features
- Deck
- Patio
Utilities
- Forced Air Heating and Cooling System
- Underground Utilities
- Gas Water Heater
Community Details
- No Home Owners Association
- Rolling Meadows Second Add Subdivision
Listing and Financial Details
- Assessor Parcel Number 176106370000
Map
Home Values in the Area
Average Home Value in this Area
Tax History
| Year | Tax Paid | Tax Assessment Tax Assessment Total Assessment is a certain percentage of the fair market value that is determined by local assessors to be the total taxable value of land and additions on the property. | Land | Improvement |
|---|---|---|---|---|
| 2024 | $43 | $332,900 | $67,500 | $265,400 |
| 2023 | $4,336 | $197,200 | $33,700 | $163,500 |
| 2022 | $4,071 | $197,200 | $33,700 | $163,500 |
| 2021 | $4,084 | $197,200 | $33,700 | $163,500 |
| 2020 | $4,138 | $197,200 | $33,700 | $163,500 |
| 2019 | $4,026 | $197,200 | $33,700 | $163,500 |
| 2018 | $3,879 | $197,200 | $33,700 | $163,500 |
| 2017 | $3,424 | $197,200 | $33,700 | $163,500 |
| 2016 | $3,424 | $144,500 | $28,300 | $116,200 |
| 2015 | $3,399 | $144,500 | $28,300 | $116,200 |
| 2014 | $3,202 | $144,500 | $28,300 | $116,200 |
| 2013 | $3,015 | $144,500 | $28,300 | $116,200 |
Property History
| Date | Event | Price | List to Sale | Price per Sq Ft |
|---|---|---|---|---|
| 11/11/2025 11/11/25 | For Sale | $365,000 | -- | $183 / Sq Ft |
Purchase History
| Date | Type | Sale Price | Title Company |
|---|---|---|---|
| Warranty Deed | $165,900 | Edina Realty Title | |
| Warranty Deed | $204,000 | None Available |
Mortgage History
| Date | Status | Loan Amount | Loan Type |
|---|---|---|---|
| Open | $165,900 | VA | |
| Previous Owner | $160,300 | New Conventional |
Source: NorthstarMLS
MLS Number: 6816035
APN: 176-1063-70-000
- 421 N Cheyenne St
- 256 Dakota Ave
- 249 (Lot 240) Dakota Ave
- 241 (Lot 241) Dakota Ave
- 403 N Cheyenne St
- 278 Eagle Ridge Dr
- 239 (Lot 254) Eagle Ridge Dr
- 262 (Lot 247) Eagle Ridge Dr
- 254 (Lot 246) Eagle Ridge Dr
- 246 (Lot 245) Eagle Ridge Dr
- 247 (Lot 253) Eagle Ridge Dr
- 222 (Lot 242) Eagle Ridge Dr
- 223 Eagle Ridge Dr
- 270 Eagle Ridge Dr
- 270 (Lot 248) Eagle Ridge Dr
- 255 Eagle Ridge Dr
- 246 Eagle Ridge Dr
- 230 Eagle Ridge Dr
- 238 (Lot 244) Eagle Ridge Dr
- 263 (Lot 251) Eagle Ridge Dr
- 419 Sierra Place
- 200 N Vine St
- 613 S Division St
- 623 Ashton St
- 1300 146th Ave Unit B
- 1300 146th Ave
- 1480 Co Rd A
- 1559 30th Ave Unit House
- 1617 Charleston Dr
- 1612 Dorset Ln
- 1603 Charleston Dr
- 323 Williamsburg Plaza Unit D
- 1380 Heritage Dr
- 1232 Wisteria Ln
- 1229 Wisteria Ln
- 3431 Aberdeen Place
- 920 Sharptail Run
- 88 Bridgewater Trail
- 600 Old Highway 35 S
- 855 Highview Dr Unit D
