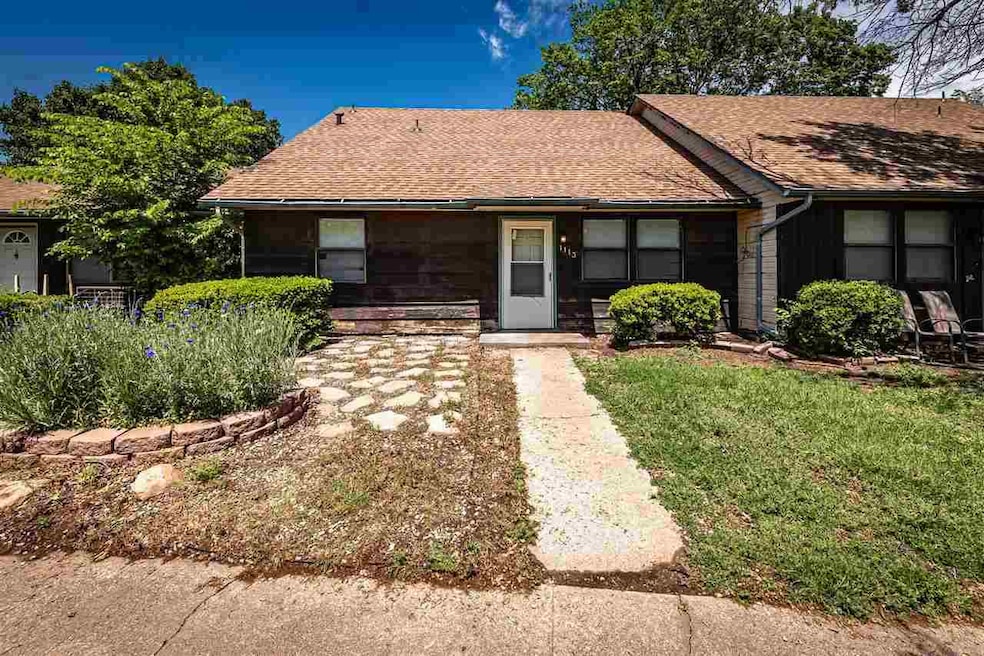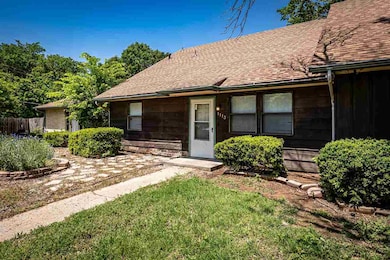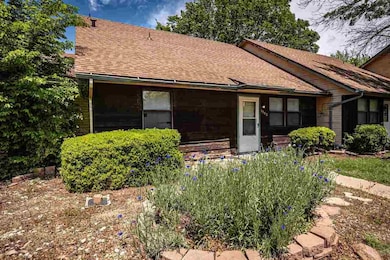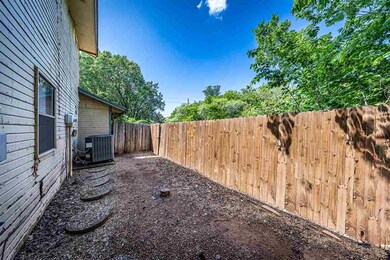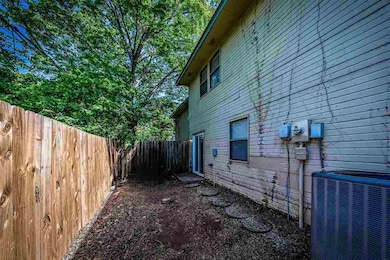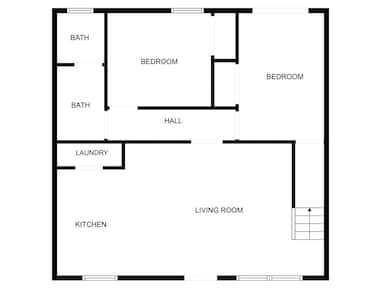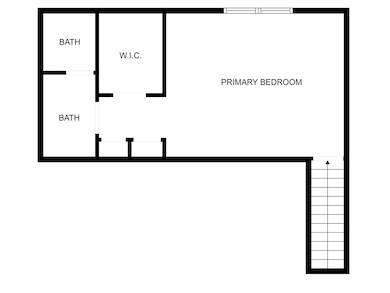1113 NW 52nd Cir Lawton, OK 73505
Meadow Brook NeighborhoodEstimated payment $500/month
Highlights
- Open Floorplan
- Double Pane Windows
- Open Patio
- Cul-De-Sac
- Walk-In Closet
- Ceramic Tile Flooring
About This Home
Check out this stunning townhome that's ready for you to move right in! Featuring three spacious bedrooms, including a generously sized primary suite upstairs, this home offers plenty of room for everyone. You'll find two full bathrooms and a cozy backyard, complete with a privacy fence for those quiet moments outdoors. Recent updates include a brand-new roof installed in October 2023, a new HVAC system replaced in 2024, and sleek stainless steel kitchen appliances added in 2023. New ceiling fans, flooring, stylish paint, and updated light fixtures were also installed in 2023, making this property feel like new. This home has been transformed and is all set for its next owner. For more details or to arrange a private or virtual tour, reach out to Lawrence Hargrave with RE/MAX Professionals at 580-647-3245. Don't miss your chance to make this lovely space your own!
Property Details
Home Type
- Condominium
Est. Annual Taxes
- $624
Year Built
- Built in 1982 | Remodeled
Lot Details
- Cul-De-Sac
- Wood Fence
Home Design
- Slab Foundation
- Wood Frame Construction
- Composition Roof
Interior Spaces
- 1,440 Sq Ft Home
- 2-Story Property
- Open Floorplan
- Ceiling height between 8 to 10 feet
- Ceiling Fan
- Double Pane Windows
- Window Treatments
- Combination Dining and Living Room
- Utility Room
- Washer and Dryer Hookup
Kitchen
- Stove
- Range Hood
- Dishwasher
- Disposal
Flooring
- Laminate
- Ceramic Tile
- Vinyl Plank
Bedrooms and Bathrooms
- 3 Bedrooms
- Walk-In Closet
- 2 Bathrooms
Home Security
Outdoor Features
- Open Patio
Schools
- Edison Elementary School
- Eisenhower Middle School
- Eisenhower High School
Utilities
- Central Heating and Cooling System
- Private Water Source
- Electric Water Heater
Map
Home Values in the Area
Average Home Value in this Area
Tax History
| Year | Tax Paid | Tax Assessment Tax Assessment Total Assessment is a certain percentage of the fair market value that is determined by local assessors to be the total taxable value of land and additions on the property. | Land | Improvement |
|---|---|---|---|---|
| 2025 | $639 | $5,770 | $1,159 | $4,611 |
| 2024 | $639 | $5,907 | $1,159 | $4,748 |
| 2023 | $639 | $5,907 | $1,159 | $4,748 |
| 2022 | $523 | $5,907 | $1,159 | $4,748 |
| 2021 | $642 | $7,272 | $1,159 | $6,113 |
| 2020 | $616 | $7,061 | $1,159 | $5,902 |
| 2019 | $631 | $7,254 | $1,159 | $6,095 |
| 2018 | $641 | $7,437 | $1,159 | $6,278 |
| 2017 | $532 | $7,220 | $1,159 | $6,061 |
| 2016 | $528 | $7,010 | $1,159 | $5,851 |
| 2015 | $575 | $7,010 | $1,159 | $5,851 |
| 2014 | $572 | $7,010 | $1,159 | $5,851 |
Property History
| Date | Event | Price | List to Sale | Price per Sq Ft | Prior Sale |
|---|---|---|---|---|---|
| 10/24/2025 10/24/25 | Pending | -- | -- | -- | |
| 09/22/2025 09/22/25 | Price Changed | $84,900 | -14.2% | $59 / Sq Ft | |
| 05/27/2025 05/27/25 | For Sale | $99,000 | +90.4% | $69 / Sq Ft | |
| 08/30/2022 08/30/22 | Sold | $52,000 | -20.0% | $37 / Sq Ft | View Prior Sale |
| 07/25/2022 07/25/22 | Pending | -- | -- | -- | |
| 07/25/2022 07/25/22 | For Sale | $65,000 | -- | $46 / Sq Ft |
Purchase History
| Date | Type | Sale Price | Title Company |
|---|---|---|---|
| Warranty Deed | $52,000 | Sovereign Title | |
| Warranty Deed | -- | -- | |
| Warranty Deed | $63,000 | -- |
Mortgage History
| Date | Status | Loan Amount | Loan Type |
|---|---|---|---|
| Previous Owner | $61,402 | FHA |
Source: Lawton Board of REALTORS®
MLS Number: 168858
APN: 0024329
- 1122 NW 52nd Cir
- 5212 NW Liberty Ave
- 5309 NW Elm Ave
- 1201 NW Cache Rd
- 5103 NW Cherry Ave
- 835 NW 58th St
- 827 NW 58th St
- 808 NW 50th St
- 5357 NW Oak Ave
- 1416 NW 50th St
- 5603 NW Briarwood Ave
- 5322 NW Ash Ave
- 1424 NW 50th St
- 819 NW 49th St
- 1510 NW 49th St
- 5333 NW Euclid Ave
- 5706 NW Ash Ave
- 4808 NW Cheyenne Ave
- 5816 NW Cherry Ave
- 6106 NW Elm Ave
