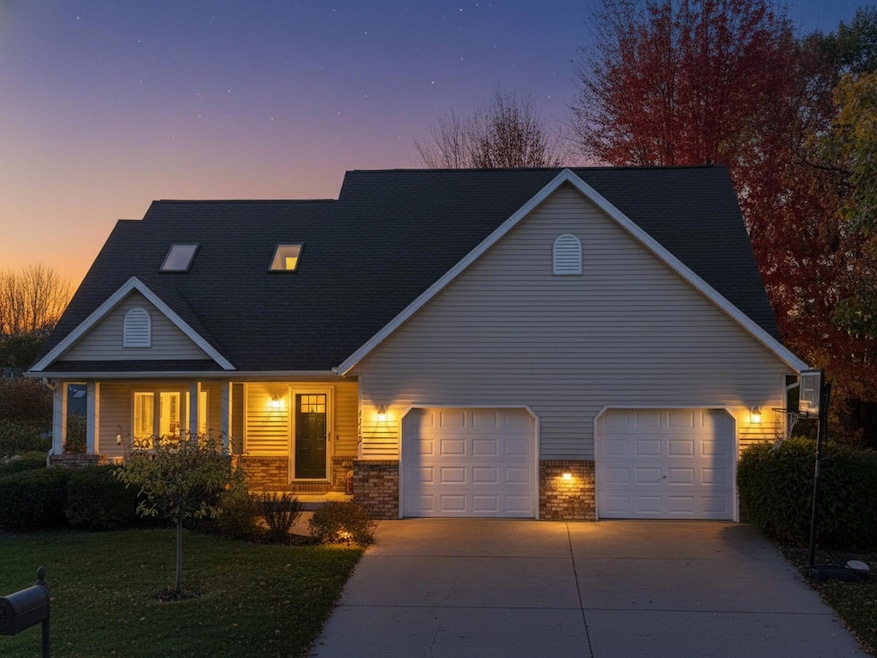1113 Pine St Onalaska, WI 54650
Estimated payment $3,274/month
Highlights
- Open Floorplan
- Deck
- Vaulted Ceiling
- Onalaska High School Rated A-
- Contemporary Architecture
- Main Floor Bedroom
About This Home
Welcome to this exquisite 5-bedroom, 3.5-bathroom contemporary residence designed for modern living. The heart of the home is the semi-open-concept living area, featuring an impressive, two-story soaring ceiling in the great room that floods the space with natural light. A striking three-way gas fireplace creates a seamless ambiance, connecting the great room, dining area, and kitchen. The kitchen and dining areas boast beautiful oak hardwood floors, adding warmth and character. The large, main-floor master suite offers a private sanctuary, accompanied by a convenient main-floor laundry room. Step outside to the charming three-season room overlooking the privacy of your fenced backyard. Newer roof, furnace & AC. Super location close to Schools, Omni Center, Pool and YMCA.
Home Details
Home Type
- Single Family
Est. Annual Taxes
- $6,655
Lot Details
- 0.28 Acre Lot
- Sprinkler System
Parking
- 2 Car Attached Garage
- Garage Door Opener
- Driveway
Home Design
- Contemporary Architecture
- Vinyl Siding
Interior Spaces
- 3,000 Sq Ft Home
- 2-Story Property
- Open Floorplan
- Vaulted Ceiling
- Gas Fireplace
- Basement Fills Entire Space Under The House
Kitchen
- Oven
- Cooktop
- Microwave
- Dishwasher
- Disposal
Bedrooms and Bathrooms
- 5 Bedrooms
- Main Floor Bedroom
Laundry
- Laundry Room
- Dryer
- Washer
Outdoor Features
- Deck
- Patio
Schools
- Onalaska Middle School
- Onalaska High School
Utilities
- Forced Air Heating System
- Heating System Uses Natural Gas
Listing and Financial Details
- Assessor Parcel Number 018003308000
Map
Home Values in the Area
Average Home Value in this Area
Tax History
| Year | Tax Paid | Tax Assessment Tax Assessment Total Assessment is a certain percentage of the fair market value that is determined by local assessors to be the total taxable value of land and additions on the property. | Land | Improvement |
|---|---|---|---|---|
| 2024 | $6,894 | $402,100 | $52,200 | $349,900 |
| 2023 | $6,427 | $402,100 | $52,200 | $349,900 |
| 2022 | $6,203 | $402,100 | $52,200 | $349,900 |
| 2021 | $5,593 | $320,300 | $52,000 | $268,300 |
| 2020 | $5,466 | $320,300 | $52,000 | $268,300 |
| 2019 | $5,571 | $320,300 | $52,000 | $268,300 |
| 2018 | $6,149 | $313,900 | $49,600 | $264,300 |
| 2017 | $5,990 | $313,100 | $49,600 | $263,500 |
| 2016 | $6,349 | $313,100 | $49,600 | $263,500 |
| 2015 | $6,400 | $298,500 | $44,600 | $253,900 |
| 2014 | $6,348 | $298,500 | $44,600 | $253,900 |
| 2013 | $6,325 | $298,500 | $44,600 | $253,900 |
Property History
| Date | Event | Price | List to Sale | Price per Sq Ft |
|---|---|---|---|---|
| 11/28/2025 11/28/25 | Pending | -- | -- | -- |
| 11/15/2025 11/15/25 | For Sale | $520,000 | -- | $173 / Sq Ft |
Purchase History
| Date | Type | Sale Price | Title Company |
|---|---|---|---|
| Deed | $305,000 | Knight Barry Title | |
| Quit Claim Deed | -- | -- | |
| Interfamily Deed Transfer | -- | Town & Country Title Llc | |
| Interfamily Deed Transfer | -- | None Available |
Mortgage History
| Date | Status | Loan Amount | Loan Type |
|---|---|---|---|
| Open | $140,000 | New Conventional |
Source: Metro MLS
MLS Number: 1941924
APN: 018-003308-000
- 423 Gordon Ln
- 620 Johnson St
- 618 Johnson St
- 621 Johnson St
- 619 Johnson St
- 1025 Oak Ave N Unit 106
- 1332 East Ave N
- 1317 Oak Ave N
- 939 Sunset Place
- 744 Troy St
- 1040 Terrace Dr
- 1522 Franklin St
- 917 10th Ave N
- 634 Meier Ln
- 1545 Birka Ln
- 426 4th Ave N
- 1020 Lake St
- 527 Sand Lake Rd
- 205 Main St
- 1110 Schafer Dr







