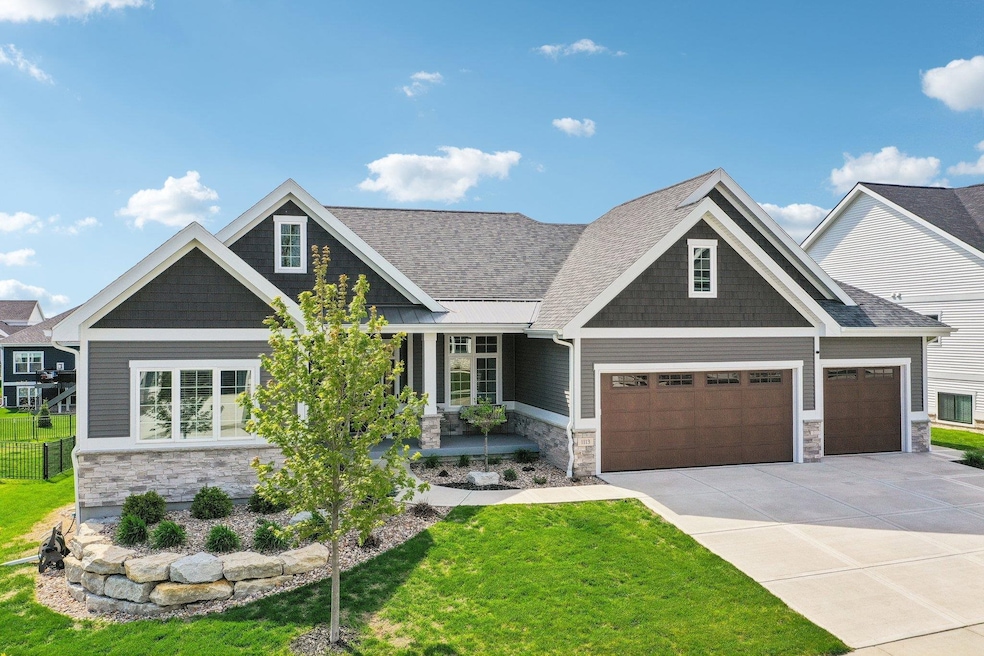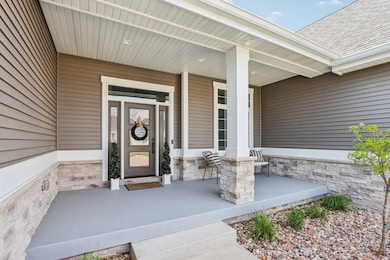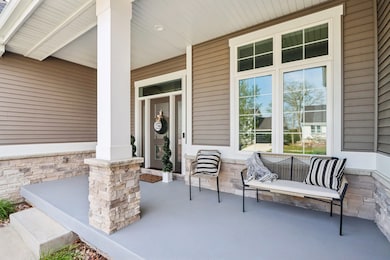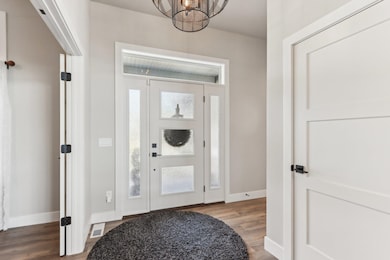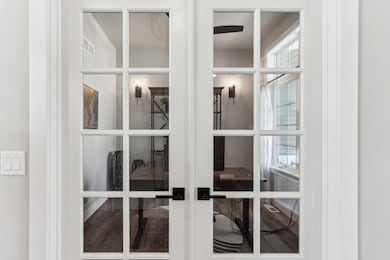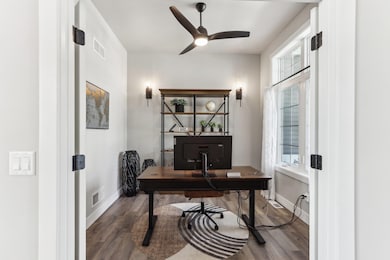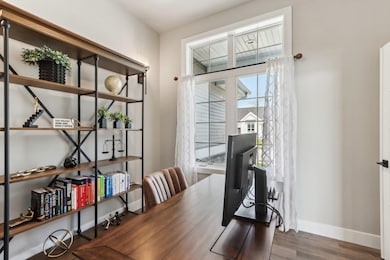1113 Reese Trail Waunakee, WI 53597
Estimated payment $6,617/month
Highlights
- Open Floorplan
- Deck
- Wood Flooring
- Arboretum Elementary School Rated A
- Ranch Style House
- Great Room
About This Home
OPEN SUN Nov 9th 11:00am-1:00pm! Show stopper! Wait until you see this stunning 3739 sq/ft, 4 bdrm, 3.5 bath 2022 PARADE HOME! Walk in and notice the beautiful great rm with a striking fireplace circled by built-ins and floating shelves-also highlighted by an impressive coffer beamed ceiling. Modern LVP flooring flows thought the entire area and into the stunning quartz kitchen w/enormous island & huge working pantry! Sunlight from the magnificent 4 season rm floods the entire area! Popular split bdrm- King size Master w/Luxurious Bath &Modern Tiled Shower! French doors open to the 1st flr office! Big western windows beam light through the enormous LL family rm w/wet bar! LL Workout Room, 4th bdrm. & bath! 3 car gar is heated & insulated w/finished walls! Attention to detail & top quality! The attention to detail and top quality features will not disappoint!
Listing Agent
RE/MAX Preferred Brokerage Email: peggy@ackerfarberteam.com License #43254-90 Listed on: 06/19/2025

Home Details
Home Type
- Single Family
Est. Annual Taxes
- $12,924
Year Built
- Built in 2022
Home Design
- Ranch Style House
- Poured Concrete
- Vinyl Siding
- Stone Exterior Construction
Interior Spaces
- Open Floorplan
- Wet Bar
- Gas Fireplace
- Great Room
- Den
- Game Room
- Home Gym
- Wood Flooring
Kitchen
- Breakfast Bar
- Oven or Range
- Microwave
- Dishwasher
- Kitchen Island
- Disposal
Bedrooms and Bathrooms
- 4 Bedrooms
- Split Bedroom Floorplan
- Walk-In Closet
- Primary Bathroom is a Full Bathroom
- Bathroom on Main Level
- Bathtub
- Shower Only
- Walk-in Shower
Laundry
- Dryer
- Washer
Finished Basement
- Basement Fills Entire Space Under The House
- Garage Access
- Basement Windows
Parking
- 3 Car Attached Garage
- Garage Door Opener
Schools
- Call School District Elementary School
- Waunakee Middle School
- Waunakee High School
Utilities
- Forced Air Cooling System
- Water Softener
- High Speed Internet
- Cable TV Available
Additional Features
- Deck
- 0.27 Acre Lot
Community Details
- Built by Scullion Builders
- Arboretum Village Subdivision
Map
Home Values in the Area
Average Home Value in this Area
Tax History
| Year | Tax Paid | Tax Assessment Tax Assessment Total Assessment is a certain percentage of the fair market value that is determined by local assessors to be the total taxable value of land and additions on the property. | Land | Improvement |
|---|---|---|---|---|
| 2024 | $12,924 | $763,700 | $129,500 | $634,200 |
| 2023 | $12,859 | $763,700 | $129,500 | $634,200 |
| 2021 | $2 | $100 | $100 | $0 |
Property History
| Date | Event | Price | List to Sale | Price per Sq Ft | Prior Sale |
|---|---|---|---|---|---|
| 07/14/2025 07/14/25 | For Sale | $1,049,000 | 0.0% | $281 / Sq Ft | |
| 06/20/2025 06/20/25 | Off Market | $1,049,000 | -- | -- | |
| 06/19/2025 06/19/25 | For Sale | $1,049,000 | +21.3% | $281 / Sq Ft | |
| 06/30/2022 06/30/22 | Sold | $865,000 | 0.0% | $242 / Sq Ft | View Prior Sale |
| 05/10/2022 05/10/22 | Pending | -- | -- | -- | |
| 05/10/2022 05/10/22 | For Sale | $865,000 | +522.3% | $242 / Sq Ft | |
| 03/18/2022 03/18/22 | Sold | $139,000 | -6.7% | -- | View Prior Sale |
| 01/25/2021 01/25/21 | For Sale | $149,000 | -- | -- |
Purchase History
| Date | Type | Sale Price | Title Company |
|---|---|---|---|
| Warranty Deed | $139,000 | None Listed On Document | |
| Warranty Deed | $139,000 | None Listed On Document |
Mortgage History
| Date | Status | Loan Amount | Loan Type |
|---|---|---|---|
| Open | $701,250 | Construction | |
| Closed | $701,250 | Construction |
Source: South Central Wisconsin Multiple Listing Service
MLS Number: 2002628
APN: 0809-094-0878-1
- 1104 Reese Trail
- 1146 Irene Ct
- 1148 Irene Ct
- 1155 Irene Ct Unit 15
- 1153 Irene Ct Unit 14
- 1157 Irene Ct Unit 16
- 1151 Irene Ct Unit 13
- 1151 Reese Trail
- 1129 Ballweg Ln
- 1204 Thistle Dew Ln
- 1140 Reese Trail
- 1033 Quinn Dr
- 1028 Quinn Dr
- 1109 Stephenson Ln
- 1110 Stephenson Ln
- 1122 Stephenson Ln
- 1016 Quinn Dr
- 5802 Woodland Dr
- 251 Progress Way
- 1260 Hanover Trail
- 110 Breunig Blvd
- 621 Hillcrest Dr
- 621 Hillcrest Dr
- 205 Kearney Way Unit 201 - 202
- 301 E Main St
- 203 E Main St
- 2621 Dublin Way
- 1101 Connery Cove
- 1055 Simon Crestway
- 210 Omalley St
- 206-208 Sunset Ln
- 5564 River Rd
- 5564 River Rd
- 607 Reeve Dr
- 57 Northridge Terrace
- 625 Vera Ct Unit 6
- 625 Vera Ct Unit 2
- 4958 Innovation Dr
- 6668 Fairway Cir
- 6512 Lake Rd
