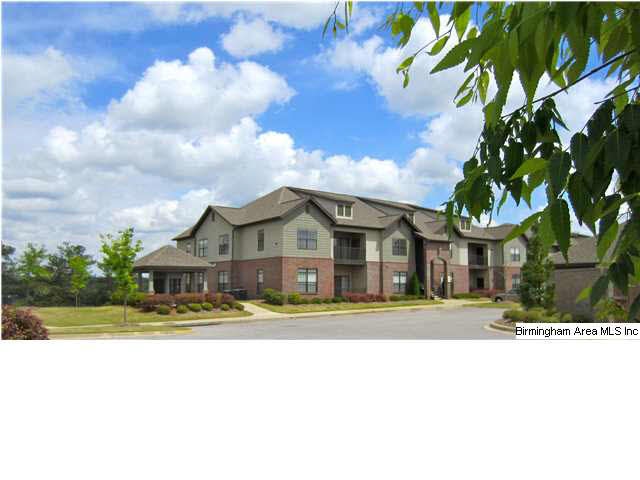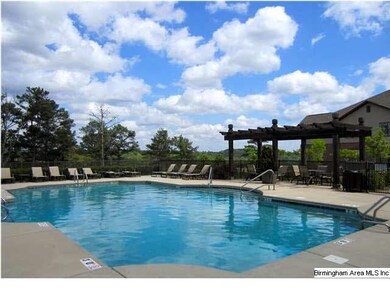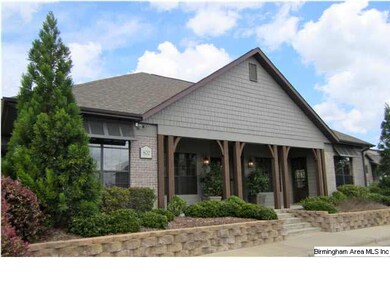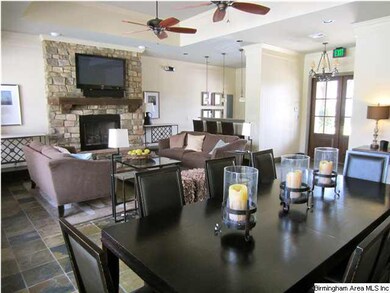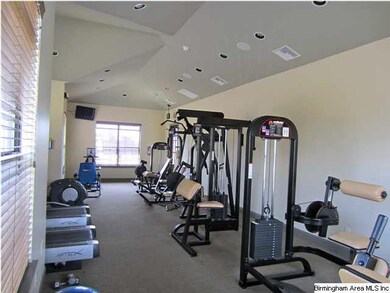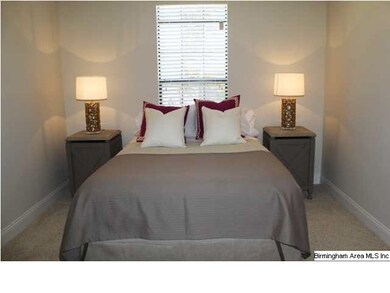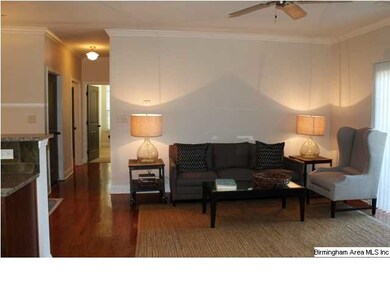
1113 Riverhaven Place Unit 1113 Hoover, AL 35244
About This Home
As of February 2025Spectacular VIEWS and convenient Hoover location will welcome you home when you purchase one of these beautiful condos. This GATED community offers a well appointed club house, sparkling pool and a state of the art exercise facility all for low HOA dues. These lovely homes feature GRANITE counter tops in the kitchens with stainless appliances, HARDWOOD floors in the main living areas, gas log FIREPLACES, tiled baths and walk in closets in the MBR. This 1 bedroom unit with a den/office can be a 2 bedroom unit. GARAGES are also available on site and may be purchased for your private use. Please come see THE OVERLOOK AT RIVERHAVEN today!
Property Details
Home Type
Condominium
Est. Annual Taxes
$1,038
Year Built
2008
Lot Details
0
HOA Fees
$146 per month
Listing Details
- Class: RESIDENTIAL
- Property Access: Curb and Gutters, Paved Road
- Living Area: 1171
- Legal Description: Unit 1113 of fthe Overlook on Riverhaven Condo
- List Price per Sq Ft: 110.93
- Number Levels: 1-Story
- Property Type: Condo
- Termite Company Name: WAYNE'S
- Termite Contract: Yes
- Year Built Description: Existing
- Special Features: None
- Property Sub Type: Condos
- Year Built: 2008
Interior Features
- Interior Amenities: Split Bedroom
- Fireplace Details: Ventless
- Fireplace Location: Living Room (FIREPL)
- Fireplace Type: Gas (FIREPL)
- Floors: Carpet, Hardwood, Tile Floor
- Number Fireplaces: 1
- Bedroom/Bathroom Features: Garden Tub, Linen Closet, Separate Shower, Split Bedrooms, Walk-In Closets
- Bedrooms: 2
- Full Bathrooms: 1
- Total Bathrooms: 1
- Room 1: Living, On Level: 1
- Room 2: Dining Room, On Level: 1
- Room 3: Kitchen, On Level: 1
- Room 4: Laundry, On Level: 1
- Room 5: Master Bedroom, On Level: 1
- Room 6: Full Bath, On Level: 1
- Room 7: Bedroom, On Level: 1
- Rooms Level 1: Bedroom (LVL 1), Dining Room (LVL 1), Full Bath (LVL 1), Kitchen (LVL 1), Laundry (LVL 1), Living (LVL 1), Master Bedroom (LVL 1)
- Basement Style III: Poured Concrete Walls
- Kitchen Countertops: Solid Surface
- Kitchen Equipment: Dishwasher Built-In, Disposal, Microwave Built-In, Some Stainless Appl, Stove-Electric
- Kitchen Features: Breakfast Bar
- Laundry: Yes
- Laundry Dryer Hookup: Dryer-Electric
- Laundry Features: Washer Hookup
- Laundry Location: Laundry (MLVL)
- Laundry Space: Room
- Main Level Sq Ft: 1171
Exterior Features
- Patio: Yes
- Construction: Brick Over Foundation, Siding-Hardiplank
- Foundation: Slab
- Patio Type: Covered - (PATIO)
- Pool: Yes
- Pool Features: In-Ground
- Pool: Community
- Water Heater: Tankless
Garage/Parking
- Parking Features: Unassigned Parking
Utilities
- Heating: Heat Pump (HEAT)
- Cooling: Central (COOL)
- Sewer/Septic System: Connected
- Underground Utils: Yes
- Water: Public Water
Condo/Co-op/Association
- Amenities: BBQ Area, Gate Entrance/Comm, Swimming Allowed
- Association Fee: Yes
- Association Fee: 146
- Association Fee Per: Monthly
Schools
- Elementary School: RIVERCHASE
- Middle School: BERRY
- High School: SPAIN PARK
Lot Info
- Assessor Parcel Number: 40-18-3-000-007.391
Green Features
- Energy Green Features: Ceiling Fans, Doub Paned Windows, Insulated Door
Tax Info
- Tax District: HOOVER
Ownership History
Purchase Details
Home Financials for this Owner
Home Financials are based on the most recent Mortgage that was taken out on this home.Purchase Details
Home Financials for this Owner
Home Financials are based on the most recent Mortgage that was taken out on this home.Purchase Details
Home Financials for this Owner
Home Financials are based on the most recent Mortgage that was taken out on this home.Similar Homes in the area
Home Values in the Area
Average Home Value in this Area
Purchase History
| Date | Type | Sale Price | Title Company |
|---|---|---|---|
| Warranty Deed | $201,500 | None Listed On Document | |
| Warranty Deed | $175,500 | -- | |
| Warranty Deed | $132,400 | -- |
Mortgage History
| Date | Status | Loan Amount | Loan Type |
|---|---|---|---|
| Open | $60,000 | New Conventional | |
| Previous Owner | $166,725 | Cash |
Property History
| Date | Event | Price | Change | Sq Ft Price |
|---|---|---|---|---|
| 02/03/2025 02/03/25 | Sold | $201,500 | -1.7% | $197 / Sq Ft |
| 11/16/2024 11/16/24 | For Sale | $204,900 | +16.8% | $200 / Sq Ft |
| 01/14/2022 01/14/22 | Sold | $175,500 | +1.7% | $172 / Sq Ft |
| 11/19/2021 11/19/21 | For Sale | $172,500 | +30.3% | $169 / Sq Ft |
| 08/08/2014 08/08/14 | Sold | $132,400 | +1.9% | $113 / Sq Ft |
| 06/06/2014 06/06/14 | Pending | -- | -- | -- |
| 04/12/2013 04/12/13 | For Sale | $129,900 | -- | $111 / Sq Ft |
Tax History Compared to Growth
Tax History
| Year | Tax Paid | Tax Assessment Tax Assessment Total Assessment is a certain percentage of the fair market value that is determined by local assessors to be the total taxable value of land and additions on the property. | Land | Improvement |
|---|---|---|---|---|
| 2024 | $1,038 | $18,500 | -- | $18,500 |
| 2022 | $1,048 | $9,230 | $0 | $9,230 |
| 2021 | $865 | $9,230 | $0 | $9,230 |
| 2020 | $865 | $9,230 | $0 | $9,230 |
| 2019 | $789 | $12,340 | $0 | $0 |
| 2018 | $749 | $11,740 | $0 | $0 |
| 2017 | $749 | $11,740 | $0 | $0 |
| 2016 | $598 | $11,740 | $0 | $0 |
| 2015 | $683 | $10,740 | $0 | $0 |
| 2014 | $892 | $12,560 | $0 | $0 |
| 2013 | $892 | $12,420 | $0 | $0 |
Agents Affiliated with this Home
-
B
Seller's Agent in 2025
Brad Clement
ARC Realty Vestavia-Liberty Pk
-
C
Buyer's Agent in 2025
Cindy Hilbrich
Keller Williams Realty Hoover
-
A
Seller's Agent in 2022
Amy Stump
ARC Realty Vestavia-Liberty Pk
-
M
Seller Co-Listing Agent in 2022
Marc Scholl
ARC Realty Vestavia
-
N
Seller's Agent in 2014
Nancy Brown
RealtySouth
Map
Source: Greater Alabama MLS
MLS Number: 560364
APN: 40-00-18-3-000-007.391
- 1322 Riverhaven Place Unit 1322
- 1126 Riverhaven Place Unit 1126
- 312 Riverhaven Place Unit 312
- 2332 Ridgemont Dr
- 2392 Ridgemont Dr
- 2449 Ridgemont Dr
- 2432 Ridgemont Dr
- 2167 Rocky Ridge Ranch Rd
- 4328 Ridgemont Cir
- 2187 Rocky Ridge Ranch Rd
- 2564 Ridgemont Dr
- 1555 Bent River Cir
- 1565 Bent River Cir
- 4408 Cahaba River Blvd
- 0 Montgomery Hwy
- 4061 Bent River Ln
- 2041 Longmeadow Ln
- 2509 Woodmeadow Place
- 2310 Old Rocky Ridge Rd Unit 7-C
- 2004 Waterford Place Unit 2004
