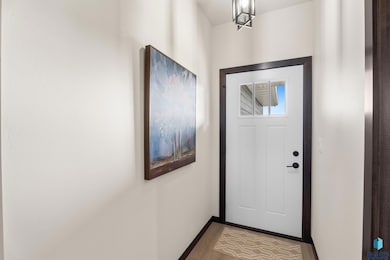
1113 S Foss Ave Sioux Falls, SD 57110
East Side NeighborhoodHighlights
- Heated Floors
- Ranch Style House
- Covered Patio or Porch
- Washington High School Rated A-
- No HOA
- 90% Forced Air Heating System
About This Home
Lease a luxury twin home with high-end finishes and thoughtful design. The Jonathan floor plan provides 2,796 sq ft of living space with an open-concept layout, walk-out basement, and zero-step main level entry. Located across from Active Generations and close to Dawley Farm Village, this home offers comfort and convenience with lawn and snow maintenance included. Monthly rent is $3,495. Contact David Shelton at (605) 789-8181 to schedule a private tour.
Open House Schedule
-
Friday, December 26, 20251:00 to 5:00 pm12/26/2025 1:00:00 PM +00:0012/26/2025 5:00:00 PM +00:00Lease a luxury twin home with high-end finishes and thoughtful design. The Jonathan floor plan provides 2,796 sq ft of living space with an open-concept layout, walk-out basement, and zero-step main level entry. Located across from Active Generations and close to Dawley Farm Village, this home offers comfort and convenience with lawn and snow maintenance included. Monthly rent is $3,495.Add to Calendar
-
Sunday, December 28, 20251:00 to 5:00 pm12/28/2025 1:00:00 PM +00:0012/28/2025 5:00:00 PM +00:00Lease a luxury twin home with high-end finishes and thoughtful design. The Jonathan floor plan provides 2,796 sq ft of living space with an open-concept layout, walk-out basement, and zero-step main level entry. Located across from Active Generations and close to Dawley Farm Village, this home offers comfort and convenience with lawn and snow maintenance included. Monthly rent is $3,495.Add to Calendar
Townhouse Details
Home Type
- Townhome
Year Built
- Built in 2025
Lot Details
- 8,849 Sq Ft Lot
- Lot Dimensions are 39.96x221.22x40.04x221.22
- End Unit
Parking
- 2 Car Garage
Home Design
- Ranch Style House
Interior Spaces
- 2,796 Sq Ft Home
- Ceiling Fan
- Electric Fireplace
Kitchen
- Microwave
- Dishwasher
- Disposal
Flooring
- Carpet
- Heated Floors
- Tile
Bedrooms and Bathrooms
- 4 Bedrooms
Laundry
- Laundry on main level
- Washer
Home Security
Outdoor Features
- Covered Patio or Porch
Schools
- Rosa Parks Elementary School
- Ben Reifel Middle School
- Washington High School
Utilities
- 90% Forced Air Heating System
- Heating System Uses Natural Gas
Listing and Financial Details
- Tenant pays for cable TV, internet access, electricity, gas, sewer, water, trash collection, all utilities
Community Details
Overview
- No Home Owners Association
- Dawley Farm Village Subdivision
Pet Policy
- No Pets Allowed
Security
- Fire and Smoke Detector
Map
Property History
| Date | Event | Price | List to Sale | Price per Sq Ft |
|---|---|---|---|---|
| 11/25/2025 11/25/25 | For Sale | $527,000 | 0.0% | $188 / Sq Ft |
| 11/06/2025 11/06/25 | Price Changed | $3,495 | -11.5% | $1 / Sq Ft |
| 09/15/2025 09/15/25 | For Rent | $3,950 | -- | -- |
About the Listing Agent

David Shelton is a highly accomplished and award-winning Real Estate Broker who has been associated with CENTURY 21 Advantage since 2013. With over 45 years of experience in the industry, David has established himself as a top-performing Real Estate professional, specializing in residential, commercial, and agricultural properties in South Dakota.
David’s extensive experience in real estate spans several states including California and Washington State, which gives him a broad
David's Other Listings
Source: REALTOR® Association of the Sioux Empire
MLS Number: 22507085
APN: 96495
- 1115 S Foss Ave
- 1109 S Foss Ave
- 1107 S Foss Ave
- 5105 E 17th St
- 1201 S Foss Ave
- 5012 E Cattail Dr
- 4900 E Cattail Dr
- 135 E Orleans Place
- 4412 E 20th St
- 4800 Grant St
- 1736 N Hyssop Dr Dr
- 1729 N Hyssop Dr Dr
- 1721 N Hyssop Dr Dr
- 1725 N Hyssop Dr Dr
- 1744 N Hyssop Dr Dr
- 918 S Charlotte Ave
- 200 S Dewberry Cir
- 4301 E 19th St
- 1821 S Daylight Dr
- 1 S Lafayette Place
- 1107 S Foss Ave
- 5550 E Active Gen Place
- 5501 E 18th St
- 5712 E Red Oak Dr
- 5001-5033 E 26th St
- 5701 E Hitching Place
- 1632 S Doodler Dr Unit 1632 S Doodler Dr
- 2200 S Daylight Dr
- 2105 S Silverthorne Ave
- 5501 E 6th St
- 418 S Hein Ave
- 6544 E Pine Grove Place
- 2204 S Silverthorne Ave
- 4500 E 33rd St
- 2700 S Bernhaven Ave
- 2726 S Avondale Ct
- 7000 E Arrowhead Pkwy
- 620 N Sycamore Ave
- 3401 E 11th St
- 7412 E 26th St






