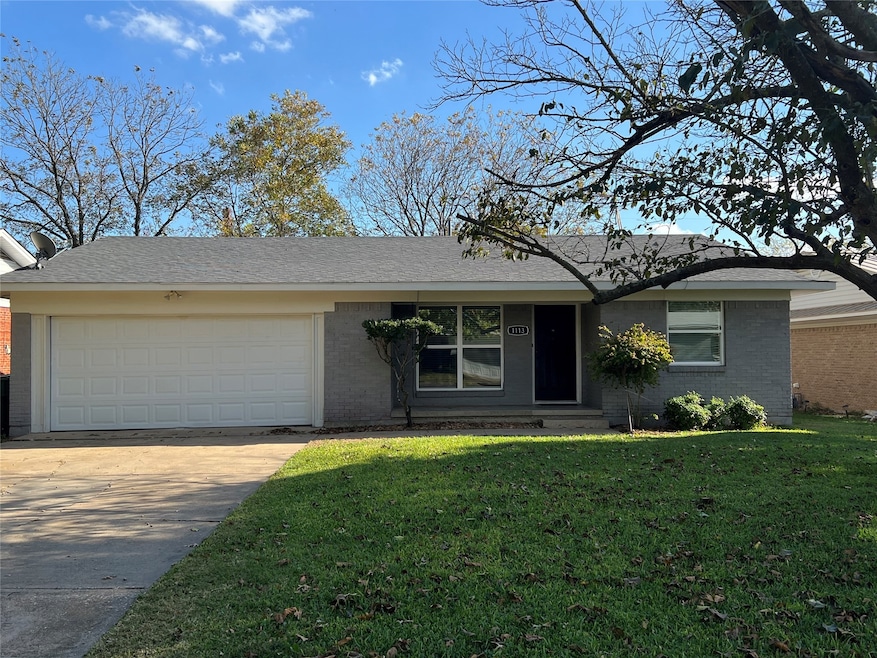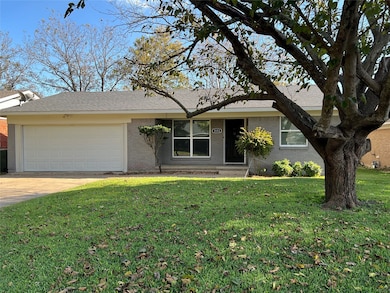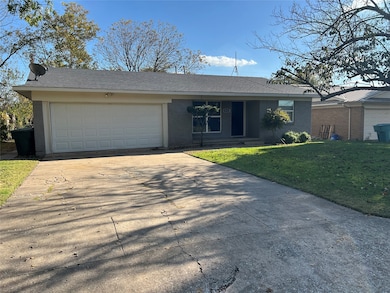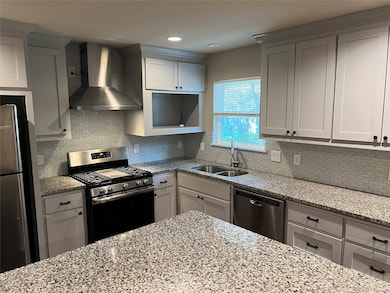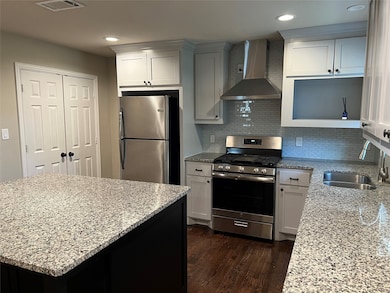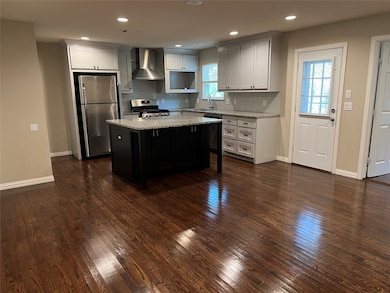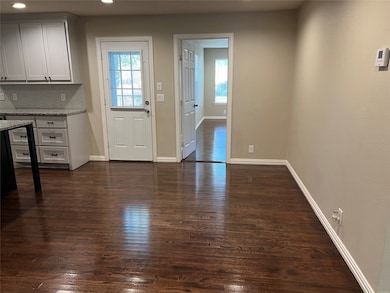
1113 S Idlewild Dr Sherman, TX 75090
Highlights
- Traditional Architecture
- Granite Countertops
- Walk-In Closet
- Wood Flooring
- 2 Car Attached Garage
- Kitchen Island
About This Home
Come see this great opportunity to lease a 4 bedroom and 2 bath home in Sherman. Freshly painted brick home. Hardwood floors throughout. Tile in bathrooms with beautiful granite countertops. The kitchen has a large island with spaces to add bar stools. Shaker cabinets. Neutral colors throughout the home. Newer appliances and gas range. This floorplan is a great layout to entertain guests. Split bedrooms with the master suite in a different area of the home. Two car garage, fenced back yard. Come see this great leasing opportunity. Buyer and Buyers Agent to verify all info in listing is correct.
Listing Agent
PARAGON, REALTORS Brokerage Phone: 903-893-8174 License #0527127 Listed on: 11/14/2025

Home Details
Home Type
- Single Family
Est. Annual Taxes
- $5,742
Year Built
- Built in 1960
Lot Details
- 8,102 Sq Ft Lot
- Chain Link Fence
- Few Trees
Parking
- 2 Car Attached Garage
- Front Facing Garage
- Single Garage Door
- Garage Door Opener
- Driveway
Home Design
- Traditional Architecture
- Brick Exterior Construction
- Slab Foundation
- Composition Roof
Interior Spaces
- 1,644 Sq Ft Home
- 1-Story Property
- Ceiling Fan
- Window Treatments
Kitchen
- Gas Range
- Dishwasher
- Kitchen Island
- Granite Countertops
- Disposal
Flooring
- Wood
- Tile
Bedrooms and Bathrooms
- 4 Bedrooms
- Walk-In Closet
- 2 Full Bathrooms
Laundry
- Laundry in Kitchen
- Washer and Electric Dryer Hookup
Schools
- Crutchfield Elementary School
- Sherman High School
Utilities
- Central Heating and Cooling System
- High Speed Internet
Listing and Financial Details
- Residential Lease
- Property Available on 11/14/25
- Tenant pays for all utilities, cable TV, electricity, exterior maintenance, gas, grounds care, insurance, trash collection
- Negotiable Lease Term
- Legal Lot and Block 4 / D
- Assessor Parcel Number 164971
Community Details
Overview
- Casa Linda 3Rd Add Subdivision
Pet Policy
- Pet Deposit $500
- Breed Restrictions
Map
About the Listing Agent

With an eye for potential and a heart for service, Robin Phillips ensures that clients maximize their opportunities in today’s market. Inspired to excel in real estate by her own family in the industry, this driven businesswoman offers from vast resources and experience including in-depth expertise in the residential and commercial markets of North Texas and Southern Oklahoma. She has proven success serving relocation clients moving into or out of Texas, first time buyers, families with
Robin's Other Listings
Source: North Texas Real Estate Information Systems (NTREIS)
MLS Number: 21111973
APN: 164971
- 1116 S Idlewild Dr
- 1019 Holiday Dr
- 1015 Holiday Dr
- 1031 Patricia Dr
- 1027 Patricia Dr
- 1700 Fairway Dr
- 818 Patricia Dr
- 2005 E Leslie Ln
- 1501 Fairway Dr
- 754 Patricia Dr
- 746 S Valentine Dr
- 713 Hillside Dr
- 904 S Gribble St
- 1503 E Wells Ave Unit 2
- 1400 S Gribble St
- 1311 E Odneal St
- 1431 E Wells Ave
- 741 S Valentine Dr
- 1110 E Summit St
- 608 S Loving Ave
- 913 Patricia Dr
- 804 Hillside Dr
- 801 Hillside Dr
- 704 S Dewey Ave
- 625 S Andrews Ave
- 1620 E King St
- 1101 E Centennial St
- 1119 E Epstein St
- 709 Copley St
- 622 S Charles St Unit 622
- 2016 E Cherry St
- 1103 S Willow St
- 815 S Willow St
- 517 S Vaden St
- 609 E Centennial St
- 603 S Throckmorton St
- 518 S Throckmorton St
- 515 S 1st St Unit 8
- 515 S 1st St
- 1715 E Pecan St
