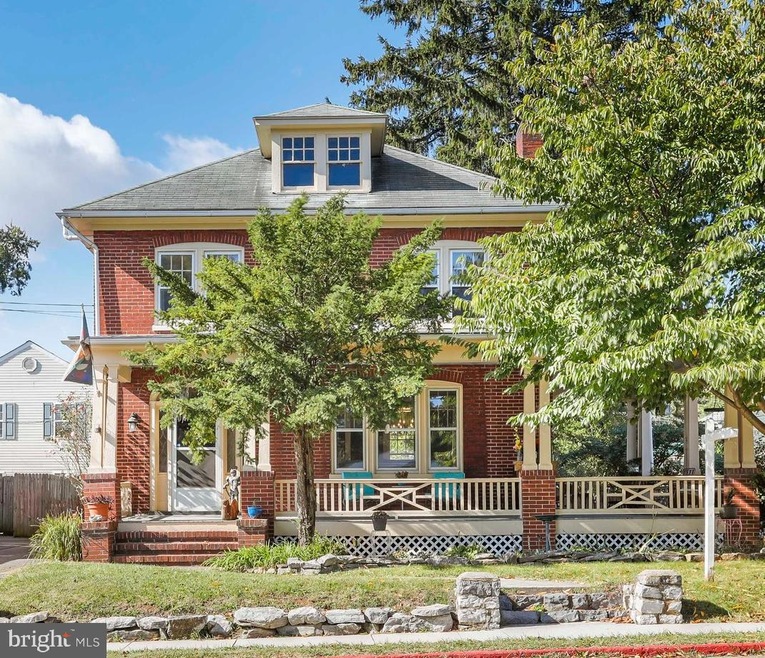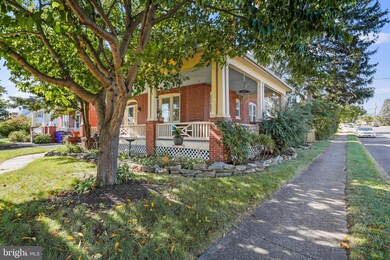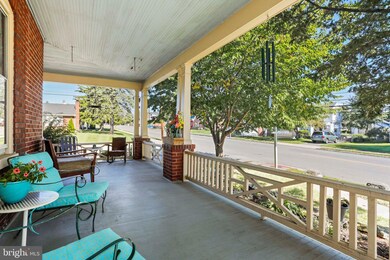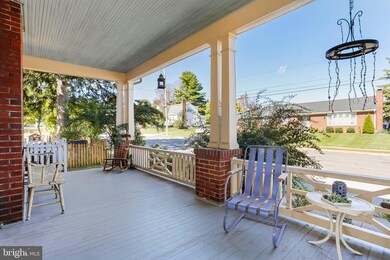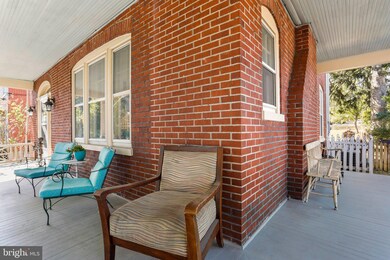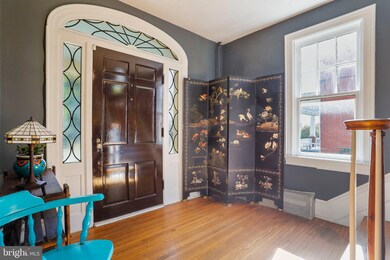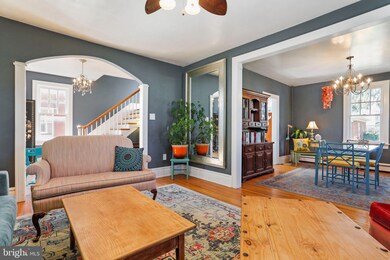
1113 Salem Ave Hagerstown, MD 21740
West End NeighborhoodHighlights
- Open Floorplan
- Wood Flooring
- 1 Fireplace
- Colonial Architecture
- Attic
- No HOA
About This Home
As of October 2022Charming all brick colonial with a wrap around front porch, situated on a corner lot. This home has so much character and charm. Boasting three bedrooms and one full bath. Grand foyer entrance with hardwood flooring and a classy front staircase. Tall ceilings throughout. Formal living room and dining room with hardwood flooring and huge windows. Country kitchen with a large pantry, opening up to a rear covered porch. Three generous sized bedrooms on the upper level with hardwood flooring and closet space. Third floor walkup attic with windows. Could easily be finished off. Central a/c throughout and gas heat. Partially finished lower level with a built-in bar and lots of storage space. Detached two car garage. This one is a rare find!
Last Agent to Sell the Property
Long & Foster Real Estate, Inc. Listed on: 10/01/2022

Home Details
Home Type
- Single Family
Est. Annual Taxes
- $2,401
Year Built
- Built in 1930
Lot Details
- 10,000 Sq Ft Lot
- Property is zoned RMOD
Parking
- 2 Car Detached Garage
- Front Facing Garage
- Driveway
Home Design
- Colonial Architecture
- Brick Exterior Construction
- Block Foundation
- Shingle Roof
Interior Spaces
- 1,616 Sq Ft Home
- Property has 3 Levels
- Open Floorplan
- Ceiling Fan
- 1 Fireplace
- Entrance Foyer
- Family Room
- Living Room
- Dining Room
- Utility Room
- Laundry Room
- Wood Flooring
- Upgraded Countertops
- Attic
Bedrooms and Bathrooms
- 3 Main Level Bedrooms
- 1 Full Bathroom
Partially Finished Basement
- Heated Basement
- Interior and Exterior Basement Entry
- Basement Windows
Schools
- South Hagerstown Sr High School
Utilities
- Central Air
- Hot Water Baseboard Heater
- Programmable Thermostat
- Natural Gas Water Heater
Community Details
- No Home Owners Association
- Hagerstown Subdivision
Listing and Financial Details
- Tax Lot 15
- Assessor Parcel Number 2225023528
Ownership History
Purchase Details
Home Financials for this Owner
Home Financials are based on the most recent Mortgage that was taken out on this home.Purchase Details
Home Financials for this Owner
Home Financials are based on the most recent Mortgage that was taken out on this home.Purchase Details
Purchase Details
Home Financials for this Owner
Home Financials are based on the most recent Mortgage that was taken out on this home.Similar Homes in Hagerstown, MD
Home Values in the Area
Average Home Value in this Area
Purchase History
| Date | Type | Sale Price | Title Company |
|---|---|---|---|
| Deed | $249,000 | Rgs Title | |
| Special Warranty Deed | $175,900 | None Available | |
| Deed | -- | None Available | |
| Deed | $134,500 | None Available |
Mortgage History
| Date | Status | Loan Amount | Loan Type |
|---|---|---|---|
| Open | $244,489 | FHA | |
| Previous Owner | $170,844 | FHA | |
| Previous Owner | $172,713 | FHA | |
| Previous Owner | $132,063 | FHA |
Property History
| Date | Event | Price | Change | Sq Ft Price |
|---|---|---|---|---|
| 10/31/2022 10/31/22 | Sold | $249,000 | 0.0% | $154 / Sq Ft |
| 10/01/2022 10/01/22 | For Sale | $249,000 | +41.6% | $154 / Sq Ft |
| 11/25/2019 11/25/19 | Sold | $175,900 | +0.6% | $109 / Sq Ft |
| 10/22/2019 10/22/19 | Pending | -- | -- | -- |
| 09/24/2019 09/24/19 | Price Changed | $174,900 | -2.8% | $108 / Sq Ft |
| 09/12/2019 09/12/19 | Price Changed | $179,900 | -3.2% | $111 / Sq Ft |
| 08/19/2019 08/19/19 | Price Changed | $185,900 | -2.1% | $115 / Sq Ft |
| 04/28/2019 04/28/19 | For Sale | $189,900 | +41.2% | $118 / Sq Ft |
| 08/15/2012 08/15/12 | Sold | $134,500 | -0.3% | $86 / Sq Ft |
| 07/17/2012 07/17/12 | Pending | -- | -- | -- |
| 06/08/2012 06/08/12 | For Sale | $134,900 | -- | $86 / Sq Ft |
Tax History Compared to Growth
Tax History
| Year | Tax Paid | Tax Assessment Tax Assessment Total Assessment is a certain percentage of the fair market value that is determined by local assessors to be the total taxable value of land and additions on the property. | Land | Improvement |
|---|---|---|---|---|
| 2025 | $1,841 | $222,700 | $46,200 | $176,500 |
| 2024 | $1,841 | $202,133 | $0 | $0 |
| 2023 | $1,654 | $181,567 | $0 | $0 |
| 2022 | $1,381 | $161,000 | $46,200 | $114,800 |
| 2021 | $2,862 | $148,667 | $0 | $0 |
| 2020 | $1,269 | $136,333 | $0 | $0 |
| 2019 | $1,159 | $124,000 | $46,200 | $77,800 |
| 2018 | $1,503 | $124,000 | $46,200 | $77,800 |
| 2017 | $1,201 | $124,000 | $0 | $0 |
| 2016 | -- | $128,400 | $0 | $0 |
| 2015 | -- | $128,400 | $0 | $0 |
| 2014 | $3,269 | $128,400 | $0 | $0 |
Agents Affiliated with this Home
-
Ryan Lancaster

Seller's Agent in 2022
Ryan Lancaster
Long & Foster
(301) 606-4874
4 in this area
131 Total Sales
-
Michael Carpel

Seller Co-Listing Agent in 2022
Michael Carpel
Long & Foster
(240) 344-8374
3 in this area
125 Total Sales
-
Shawn Kelly

Buyer's Agent in 2022
Shawn Kelly
Compass
(240) 608-6771
6 in this area
124 Total Sales
-
Deanne Miles

Seller's Agent in 2019
Deanne Miles
Real Estate Innovations
(240) 675-6734
1 in this area
54 Total Sales
-
Suzanne Glocker

Seller's Agent in 2012
Suzanne Glocker
The Glocker Group Realty Results
(301) 991-9384
2 in this area
76 Total Sales
-
Amy Stenger

Seller Co-Listing Agent in 2012
Amy Stenger
The Glocker Group Realty Results
(301) 491-9617
2 in this area
43 Total Sales
Map
Source: Bright MLS
MLS Number: MDWA2011074
APN: 25-023528
- 367 Devonshire Rd
- 230 Wakefield Rd
- 426 Wyoming Ave
- 311 Bryan Place
- 446 Stratford Ave
- 223 W Side Ave
- 1424 W Church St
- 1355 Connecticut Ave
- 1361 Connecticut Ave
- 1362 Connecticut Ave
- 809 Florida Ave
- 721 George St
- 70 Nottingham Rd
- 71 Nottingham Rd
- 727 Washington Ave
- 217 James St
- 432 Mcdowell Ave
- 226 Woodpoint Ave
- 343 Woodpoint Ave Unit A & B
- 341 Woodpoint Ave Unit A & B
