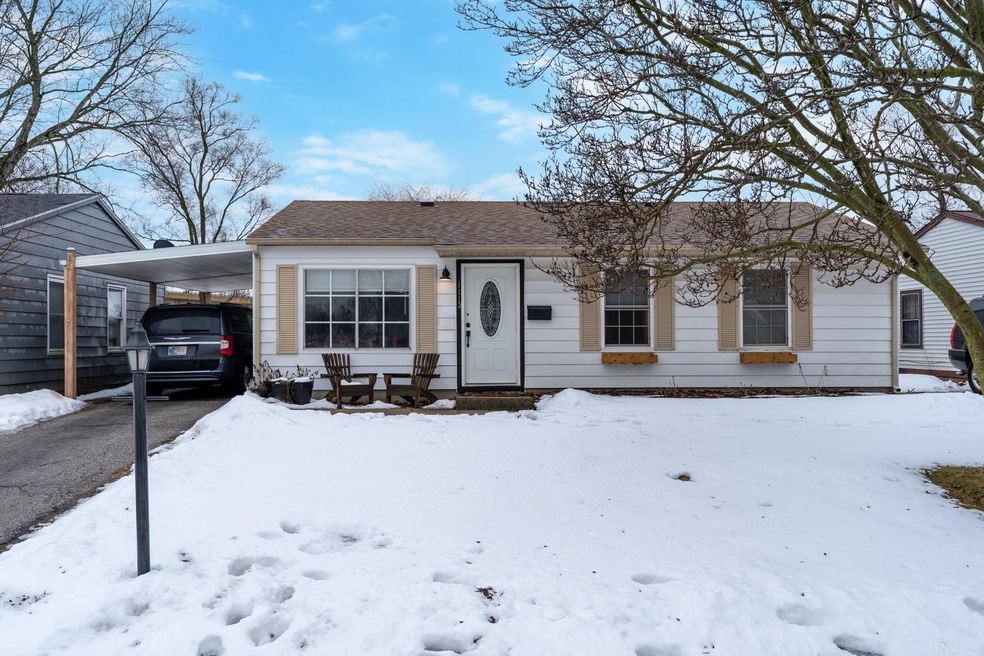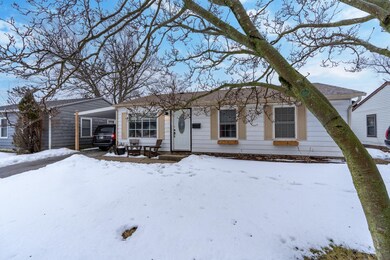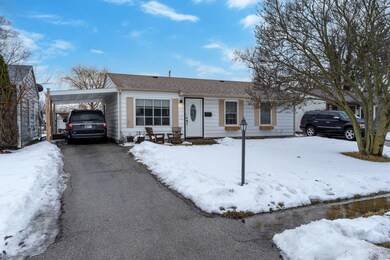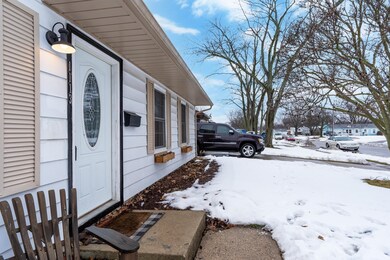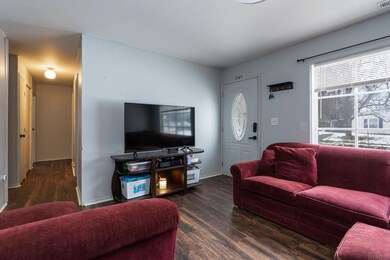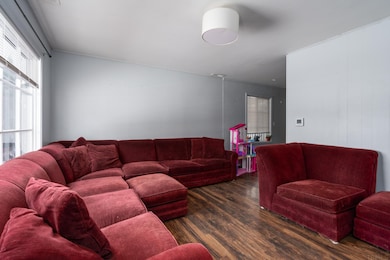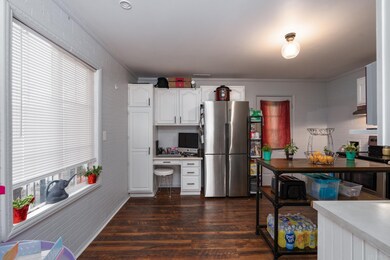
1113 Southlea Dr Lafayette, IN 47909
Southlea NeighborhoodHighlights
- Traditional Architecture
- Bathtub with Shower
- Landscaped
- Covered patio or porch
- 1-Story Property
- Forced Air Heating and Cooling System
About This Home
As of March 2022Cute and cozy!!! The perfect place to hunker down in the winter and a beautiful retreat in the summer with big picture window to let the sunshine in! This 3 BR, 1 bath home has been updated with farmhouse vibes... white kitchen cabinets, newer SS appliances, light fixtures, laminate hardwood floors throughout and vintage black/white flooring in bath. The roof, windows, furnace, ac, water heater, and garbage disposal have all recently been replaced. Large backyard with privacy fence and covered porch complete the feel of this sweet home. Walking trails, parks, ponds, tennis courts, baseball fields and any restaurant, snack shack or grocery are all just around the corner if you prefer the hustle and bustle lifestyle.
Home Details
Home Type
- Single Family
Est. Annual Taxes
- $382
Year Built
- Built in 1958
Lot Details
- 7,405 Sq Ft Lot
- Lot Dimensions are 50 x 141
- Privacy Fence
- Wood Fence
- Landscaped
- Level Lot
Home Design
- Traditional Architecture
- Slab Foundation
- Shingle Roof
- Vinyl Construction Material
Interior Spaces
- 925 Sq Ft Home
- 1-Story Property
- Ceiling Fan
- Laminate Flooring
- Fire and Smoke Detector
- Electric Dryer Hookup
Kitchen
- Electric Oven or Range
- Laminate Countertops
Bedrooms and Bathrooms
- 3 Bedrooms
- 1 Full Bathroom
- Bathtub with Shower
Parking
- Driveway
- Off-Street Parking
Schools
- Edgelea Elementary School
- Sunnyside/Tecumseh Middle School
- Jefferson High School
Utilities
- Forced Air Heating and Cooling System
- Heating System Uses Gas
- Cable TV Available
Additional Features
- Covered patio or porch
- Suburban Location
Community Details
- Southlea Subdivision
Listing and Financial Details
- Assessor Parcel Number 79-11-04-153-033.000-032
Ownership History
Purchase Details
Home Financials for this Owner
Home Financials are based on the most recent Mortgage that was taken out on this home.Purchase Details
Home Financials for this Owner
Home Financials are based on the most recent Mortgage that was taken out on this home.Purchase Details
Home Financials for this Owner
Home Financials are based on the most recent Mortgage that was taken out on this home.Purchase Details
Home Financials for this Owner
Home Financials are based on the most recent Mortgage that was taken out on this home.Similar Homes in Lafayette, IN
Home Values in the Area
Average Home Value in this Area
Purchase History
| Date | Type | Sale Price | Title Company |
|---|---|---|---|
| Warranty Deed | -- | Metropolitan Title | |
| Warranty Deed | $138,000 | Metropolitan Title | |
| Warranty Deed | -- | Columbia Title Inc | |
| Warranty Deed | -- | None Available |
Mortgage History
| Date | Status | Loan Amount | Loan Type |
|---|---|---|---|
| Open | $116,000 | New Conventional | |
| Previous Owner | $131,100 | New Conventional | |
| Previous Owner | $109,250 | New Conventional | |
| Previous Owner | $55,000 | New Conventional | |
| Previous Owner | $64,000 | Unknown | |
| Previous Owner | $63,000 | Unknown |
Property History
| Date | Event | Price | Change | Sq Ft Price |
|---|---|---|---|---|
| 03/25/2022 03/25/22 | Sold | $145,000 | +2.1% | $157 / Sq Ft |
| 02/16/2022 02/16/22 | Pending | -- | -- | -- |
| 02/14/2022 02/14/22 | For Sale | $142,000 | +2.9% | $154 / Sq Ft |
| 07/07/2021 07/07/21 | Sold | $138,000 | +2.3% | $149 / Sq Ft |
| 06/14/2021 06/14/21 | For Sale | $134,900 | +17.3% | $146 / Sq Ft |
| 04/05/2019 04/05/19 | Sold | $115,000 | 0.0% | $124 / Sq Ft |
| 03/08/2019 03/08/19 | Pending | -- | -- | -- |
| 03/08/2019 03/08/19 | For Sale | $115,000 | -- | $124 / Sq Ft |
Tax History Compared to Growth
Tax History
| Year | Tax Paid | Tax Assessment Tax Assessment Total Assessment is a certain percentage of the fair market value that is determined by local assessors to be the total taxable value of land and additions on the property. | Land | Improvement |
|---|---|---|---|---|
| 2024 | $1,088 | $132,400 | $23,000 | $109,400 |
| 2023 | $994 | $123,100 | $23,000 | $100,100 |
| 2022 | $669 | $92,300 | $23,000 | $69,300 |
| 2021 | $440 | $74,000 | $16,100 | $57,900 |
| 2020 | $382 | $66,400 | $16,100 | $50,300 |
| 2019 | $312 | $61,600 | $16,100 | $45,500 |
| 2018 | $291 | $57,600 | $16,100 | $41,500 |
| 2017 | $276 | $56,200 | $16,100 | $40,100 |
| 2016 | $260 | $54,600 | $16,100 | $38,500 |
| 2014 | $228 | $50,100 | $16,100 | $34,000 |
| 2013 | $996 | $49,700 | $16,100 | $33,600 |
Agents Affiliated with this Home
-

Seller's Agent in 2022
Sally Curwick
RE/MAX
(765) 491-7880
4 in this area
168 Total Sales
-

Buyer's Agent in 2022
Carole King
Keller Williams Lafayette
(765) 427-0641
3 in this area
325 Total Sales
-

Seller's Agent in 2021
Kristy Miley
@properties
(765) 427-1905
1 in this area
95 Total Sales
-

Seller's Agent in 2019
Caleb Stead
C&C Home Realty
(765) 337-6950
1 in this area
203 Total Sales
-
L
Buyer's Agent in 2019
Linda Wooten
BerkshireHathaway HS IN Realty
Map
Source: Indiana Regional MLS
MLS Number: 202204593
APN: 79-11-04-153-033.000-032
- 1018 Southport Dr
- 1204 Holly Dr
- 1006 Southport Dr
- 1021 Southport Dr
- 3005 S 18th St
- 948 Rochelle Dr
- 1205 Norma Jean Dr
- 2001 Osceola Dr
- 2564 Lafayette Dr
- 1613 Sherwood Dr
- 3319 Lenehan Ln
- 2109 Brady Ln
- 2604 Oxford St
- 517 Stockdale Dr
- 3404 Equinox Terrace
- 2525 S 9th St
- 318 Thames Ave
- 3503 S 9th St
- 2209 Arapahoe Dr
- 2120 Southaven Blvd
