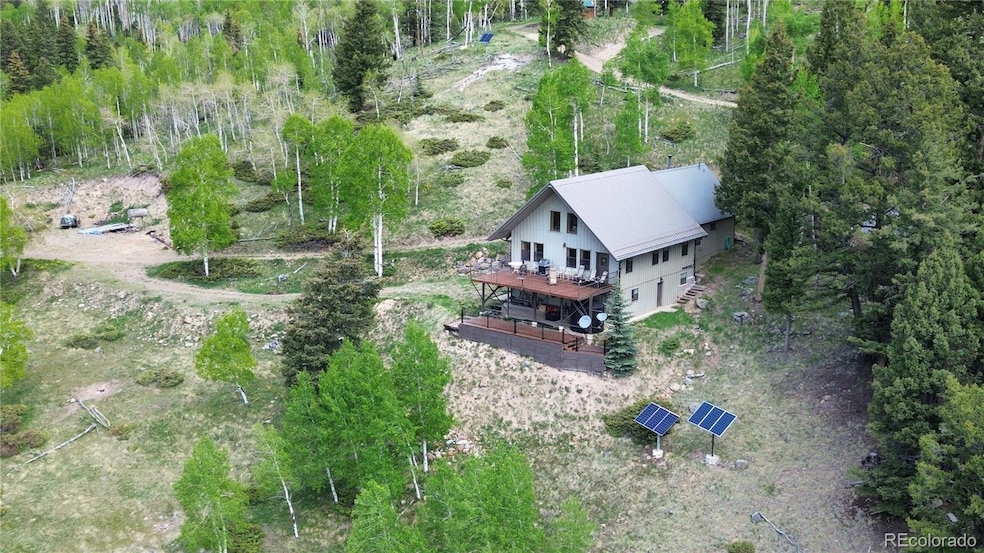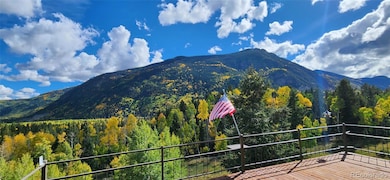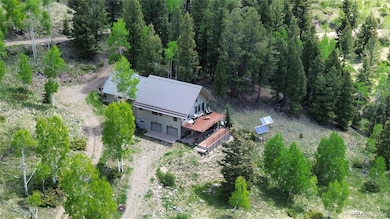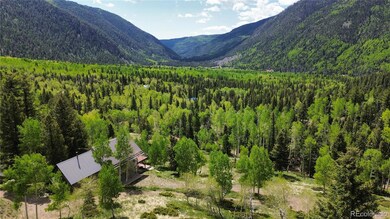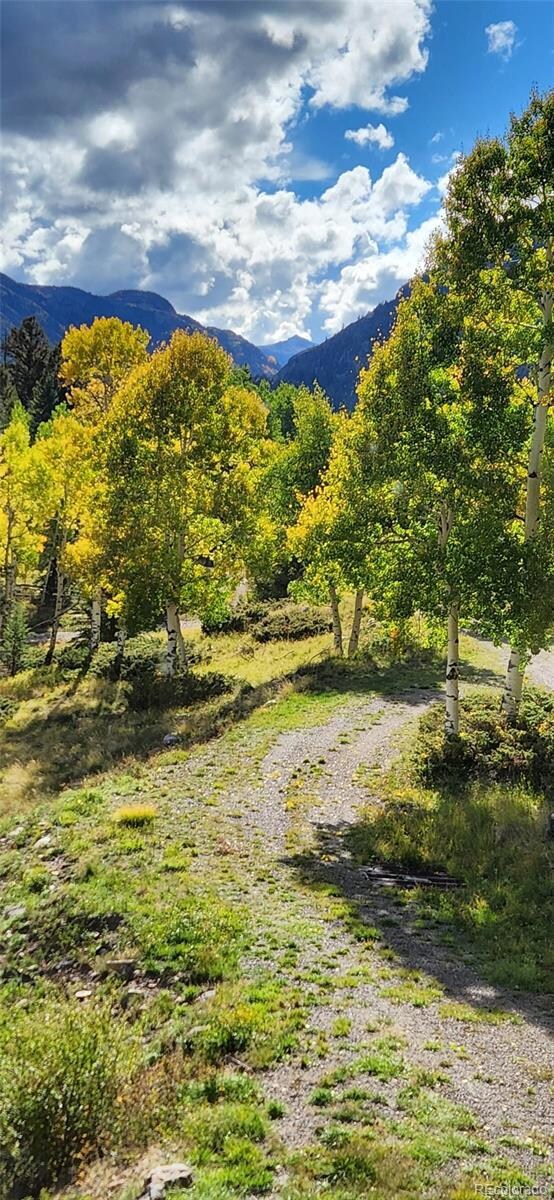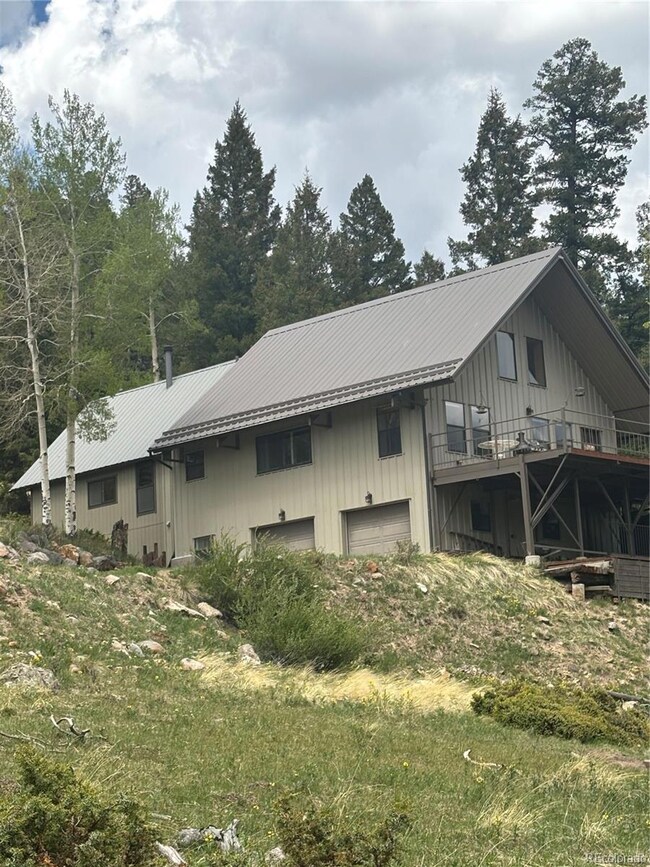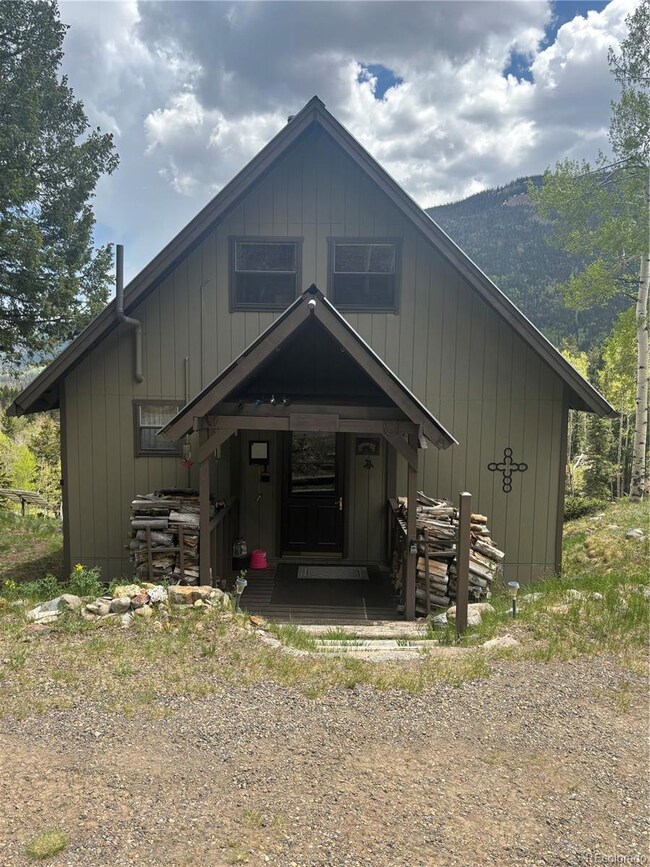1113 Spring St Jasper, CO 81132
Estimated payment $4,280/month
Highlights
- Ski Accessible
- Open Floorplan
- Deck
- Primary Bedroom Suite
- Mountain View
- Dining Room with Fireplace
About This Home
One of a kind cabin in Jasper Colorado. This is a truly beautiful cabin that is constructed to stand the test of time and is fully functional off grid. It has breathtaking panoramic views in every direction. This spacious retreat with an open concept floor plan is perfect for large family gatherings and has a huge outdoor deck for entertaining. The home is within walking distance to the Alamosa River and Burnt Creek, you could hike for days and never see the same scenery twice. The National Forest Service is literally out your back door and provides endless recreational opportunities. It is also within miles to Platoro which boasts a lodge, restaurant and reservoir that offers boating and fishing. There are endless places to ride side by sides, four-wheelers, horseback trails etc. In short there are endless recreational opportunities and abundant wildlife from moose, deer elk, big horn sheep . If you want a beautiful quiet place to retreat to look no further. Call today to schedule your private tour of this one of a kind home.
Listing Agent
Dreamcatcher Properties, LLC Brokerage Email: slesterrealestate@gmail.com License #40023025 Listed on: 06/16/2025
Home Details
Home Type
- Single Family
Est. Annual Taxes
- $816
Year Built
- Built in 1986 | Remodeled
Lot Details
- 2.78 Acre Lot
- Rock Outcropping
- Secluded Lot
- Sloped Lot
- Meadow
- Mountainous Lot
- Many Trees
HOA Fees
- $63 Monthly HOA Fees
Parking
- 2 Car Attached Garage
- Heated Garage
Home Design
- Slab Foundation
- Frame Construction
- Metal Roof
- Metal Siding
- Steel Siding
- Concrete Perimeter Foundation
Interior Spaces
- 3,200 Sq Ft Home
- 3-Story Property
- Open Floorplan
- Vaulted Ceiling
- Ceiling Fan
- Wood Burning Stove
- Family Room with Fireplace
- Dining Room with Fireplace
- 2 Fireplaces
- Wood Flooring
- Mountain Views
Kitchen
- Eat-In Kitchen
- Oven
- Range
- Kitchen Island
Bedrooms and Bathrooms
- Primary Bedroom Suite
- Walk-In Closet
Laundry
- Dryer
- Washer
Schools
- Del Norte Elementary And Middle School
- Del Norte High School
Utilities
- No Cooling
- Baseboard Heating
- Heating System Uses Propane
- Propane
- Cistern
- Well
- Gas Water Heater
- Septic Tank
Additional Features
- Solar Heating System
- Deck
Listing and Financial Details
- Exclusions: Personal property antiques and mounts
- Assessor Parcel Number 5529072004
Community Details
Overview
- Jasper Association Inc Association, Phone Number (719) 298-1119
- Jasper Association Inc Subdivision
Recreation
- Ski Accessible
Map
Property History
| Date | Event | Price | List to Sale | Price per Sq Ft |
|---|---|---|---|---|
| 06/16/2025 06/16/25 | For Sale | $799,000 | -- | $250 / Sq Ft |
Source: REcolorado®
MLS Number: 5743765
- TBD Blk 90 Lots 4-6
- Blk 89 Lots 4-6
- TBD Tbd
- Lots 7-12 Blk 91
- TBD Blk 92 Lots 4-6
- Lots 7-12 Calkins St
- 0 Forest Rd Unit 816984
- TBD Adams St
- 613 Alamosa Ave
- 19 Oliver St
- 20 Alamosa St
- 214 Deer St
- 0 Tbd Unit 24143668
- 0 Tbd Unit 826492
- tbd 10th
- 20970 Fdr 250
- 38938 Nf-250
- 38938 Forest Service Road 250
- 00 Fsr 247
- LOT 2 Forest Service Road 330
Ask me questions while you tour the home.
