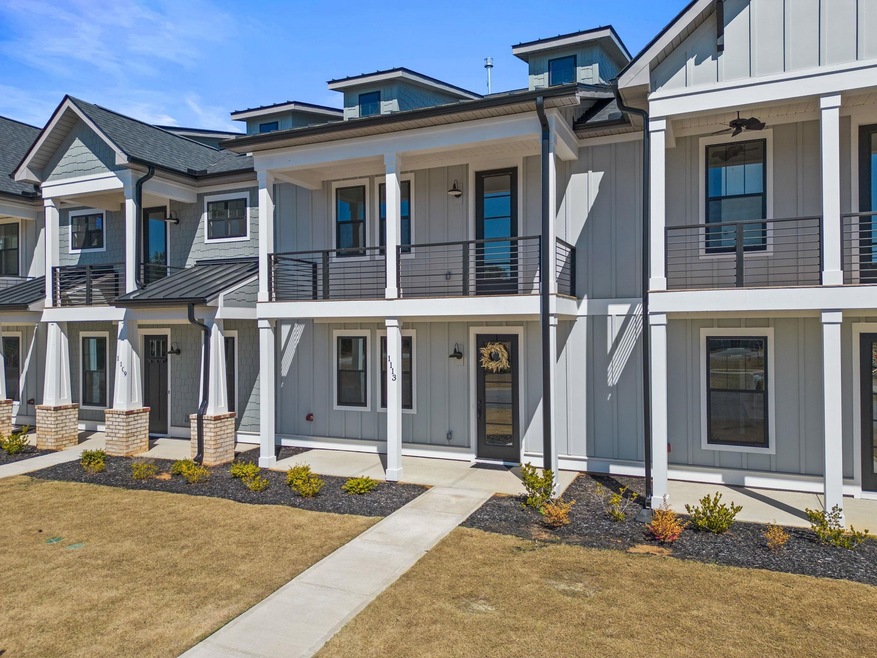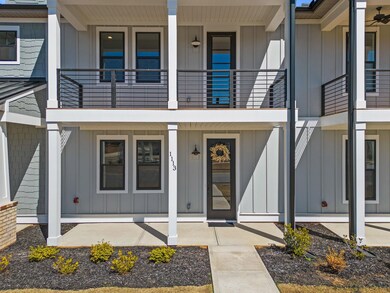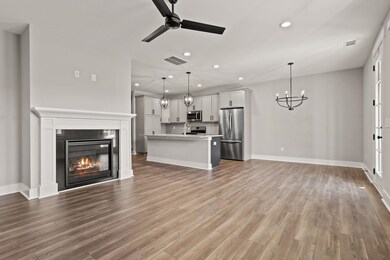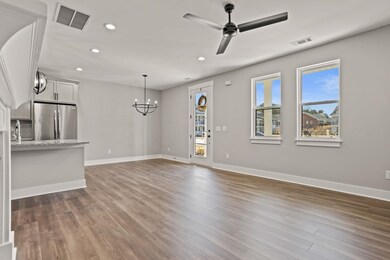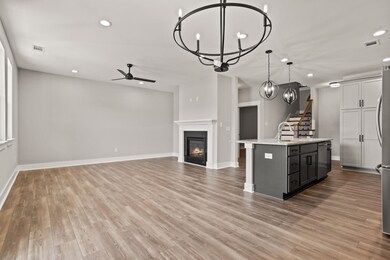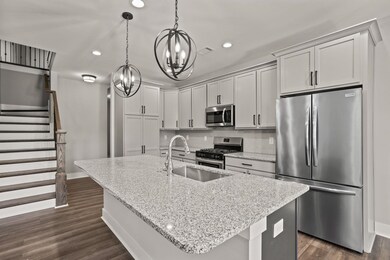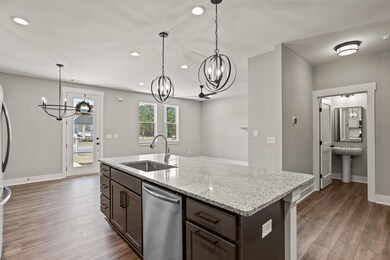1113 Syrah Ln Duncan, SC 29334
Estimated payment $2,144/month
Highlights
- Primary Bedroom Suite
- Craftsman Architecture
- Balcony
- Florence Chapel Middle School Rated A
- Great Room
- Porch
About This Home
MOVE IN READY!!! Are you looking for a LUXURY Townhome? An ATTACHED 2 car garage? A BALCONY from the master bedroom? Look no further! This townhome has all the bells and whistles and is located in a GREAT location! In 20 minutes or less, you can be at all your favorite locations- Downtown Greer, Downtown Spartanburg, and Pelham Rd. But that's just the beginning! You will be proud to call this captivating craftsman townhome yours. Attention to quality will be evident starting from your first steps onto the welcoming front porch, taking in the high quality Hardie Board siding. As you step inside, you will be greeted by the huge great room that has a fireplace that's perfect for entertaining guests or cozying up with a good book. Luxury Vinyl Plank flooring will make an everyone who enters your home comment on its superb look and excellent quality. In the kitchen, you will find Select Series Granite countertops, cabinetry with dovetail drawers, and soft close features on the doors and drawers! THAT’S NOT ALL!! You will also find Stainless Steel Appliances and a built-in microwave making it a classy and beautiful kitchen space. This plan has the dining room right off the kitchen and near the great room making it an amazing open floor plan, perfect for hosting and entertaining! Need EXTRA STORAGE? You will find tons of extra storage in the garage and a storage closet located in the of the back home! THAT’S STILL NOT ALL! You will also have a half bathroom AND an Office/Study on the main floor! The office/study is perfect for working from home, having an at-home library, or making it an extra space for your kids to play. Upstairs you will find a great walk-in laundry room. Nearby will be bedrooms 2 and 3 that have ample space in the rooms and closets, and the second full bathroom. Then travel over to the substantial master bedroom that offers a sanctuary from your busy day. You will have a COVERED BALCONY right from the master bedroom that creates the perfect spot to make watching the sunrise or sunset easy and private from the comfort of your home. But wait, THERES MORE! The master bath includes a double vanity and spacious shower. With Select Series Tile flooring and Ceramic Tile in the shower, you will love getting ready for your day in this charming bathroom. A massive WALK-IN CLOSET is also in the master. There are so many things to love about this townhome and it is calling YOUR NAME! !!This home includes: a Refrigerator **INCREDIBLE SPECIAL DEAL GOING ON!!! CALL TODAY FOR MORE INFORMATION!!**
Townhouse Details
Home Type
- Townhome
Est. Annual Taxes
- $2,000
Year Built
- Built in 2023
Lot Details
- 2,614 Sq Ft Lot
HOA Fees
- $200 Monthly HOA Fees
Parking
- 2 Car Garage
- Side Facing Garage
Home Design
- Craftsman Architecture
- Slab Foundation
- Architectural Shingle Roof
- Metal Roof
- Hardboard
Interior Spaces
- 2,159 Sq Ft Home
- 2-Story Property
- Ceiling height of 9 feet or more
- Gas Log Fireplace
- Tilt-In Windows
- Great Room
- Dining Room
- Dishwasher
Flooring
- Carpet
- Ceramic Tile
Bedrooms and Bathrooms
- 3 Bedrooms
- Primary Bedroom Suite
Laundry
- Laundry Room
- Laundry on upper level
- Electric Dryer Hookup
Home Security
Outdoor Features
- Balcony
- Porch
Schools
- River Ridge Elementary School
- Florence Chapel Middle School
- Byrnes High School
Utilities
- Forced Air Heating System
- Floor Furnace
- Underground Utilities
- Cable TV Available
Listing and Financial Details
- Tax Lot 18
Community Details
Overview
- Association fees include common area, lawn service, street lights, trash, irrigation
- Built by Durham Luxury Homes
- The Townes At Squires Pointe Subdivision, Remington Floorplan
Additional Features
- Common Area
- Fire and Smoke Detector
Map
Home Values in the Area
Average Home Value in this Area
Tax History
| Year | Tax Paid | Tax Assessment Tax Assessment Total Assessment is a certain percentage of the fair market value that is determined by local assessors to be the total taxable value of land and additions on the property. | Land | Improvement |
|---|---|---|---|---|
| 2025 | $7,992 | $22,614 | $3,780 | $18,834 |
| 2024 | $7,992 | $22,614 | $3,780 | $18,834 |
| 2023 | $7,992 | $3,780 | $3,780 | $0 |
| 2022 | $290 | $780 | $780 | $0 |
Property History
| Date | Event | Price | List to Sale | Price per Sq Ft |
|---|---|---|---|---|
| 02/02/2026 02/02/26 | For Sale | $345,900 | 0.0% | $160 / Sq Ft |
| 02/02/2026 02/02/26 | Price Changed | $345,900 | -13.5% | $160 / Sq Ft |
| 07/12/2025 07/12/25 | For Sale | $399,900 | -- | $185 / Sq Ft |
| 07/09/2025 07/09/25 | Pending | -- | -- | -- |
Source: Multiple Listing Service of Spartanburg
MLS Number: SPN326330
APN: 5-31-00-044.64
- 1208 N Pinot Rd
- 1216 N Pinot Rd
- 1301 S Pinot Rd
- 1305 S Pinot Rd
- 1008 Zinfandel Way
- 386 Hague Dr
- 131 Santa Ana Way
- 321 Serendipity Ln
- 159 Santa Ana Way
- 150 Santa Ana Way
- 576 Serendipity Ln
- 560 Serendipity Ln
- 470 Drayton Hall Blvd
- 202 Eastberrys Creek Rd
- 650 Windward Ln
- 1464 Park Terrace
- 1604 Burtonwood Dr
- 662 Windward Ln
- 802 Morning Fog Dr
- 825 Sweet William Rd
- 101 Halehaven Dr
- 1010 Palisade Woods Dr
- 105 Churchill Falls Dr
- 228 Greenridge Dr
- 200 Tralee Dr
- 1327 Maplesmith Way
- 1031 Millison Place
- 1533 Rivermeade Dr
- 154 Timberleaf Dr
- 152 Middleton Park Ln
- 165 Deacon Tiller Ct
- 155 Middleton Park Ln
- 151 Bridgepoint Dr
- 452 Victory Ln
- 125 Viewmont Dr
- 901 Meridian River Run
- 521 Lone Rider Path
- 91 Cunningham Rd
- 91 Cunningham Rd Unit Cunningham Apartments
- 806 Treeline Rd
Ask me questions while you tour the home.
