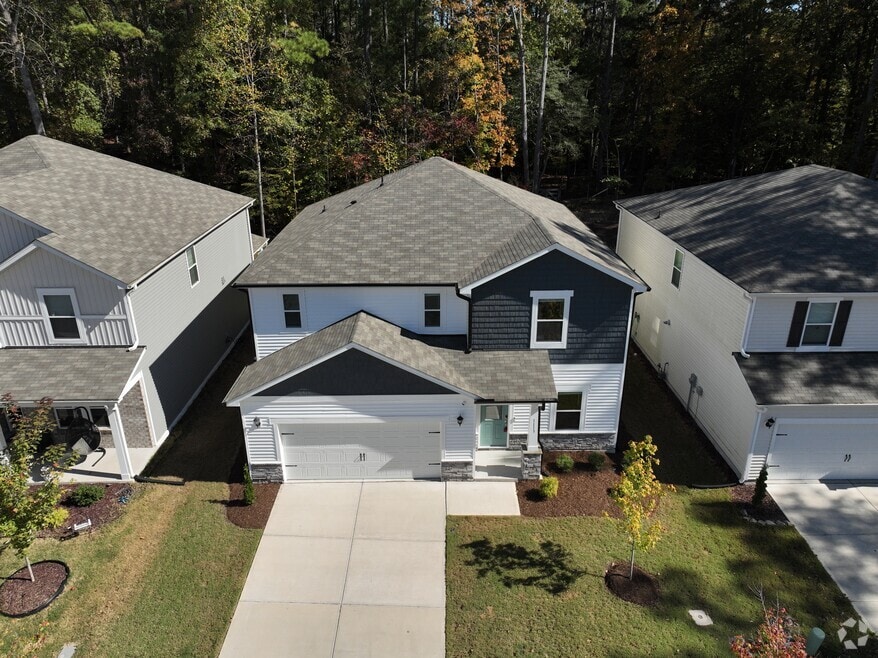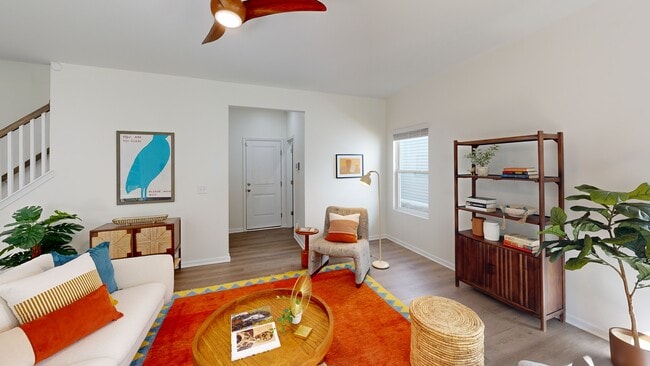
1113 Umstead Grove Way Durham, NC 27712
North Durham NeighborhoodEstimated payment $3,448/month
Highlights
- Very Popular Property
- Loft
- 2 Car Attached Garage
- Transitional Architecture
- Stainless Steel Appliances
- Living Room
About This Home
Please put your hands together for the star of the show — 1113 Umstead Grove Way! This show-stopping 4-bedroom, 2.5-bath home delivers a performance worth an encore, offering 2,569 square feet of pure potential. From its chef's kitchen with gleaming quartz countertops and brand-new stainless steel appliances, to the smart-home features that keep life running smoothly — every detail has been rehearsed to perfection. (Think B-Hyve Bluetooth irrigation, phone-controlled lighting, and thermostat—because even the best productions need a little tech magic behind the scenes.) Built with innovative energy efficiency, this home not only shines bright under the spotlight — it also helps its future owner save on those pesky electric bills behind the curtain. The .13-acre lot sets the stage for a stunning backyard scene: a peaceful, tree-filled backdrop and a back patio perfect for your morning coffee or an evening wind-down under the stars.
Inside, versatility takes the spotlight — a flexible office or dining room space ready to transform with your lifestyle, whether you're directing your next big project from home or hosting family dinner night. The primary suite is the true leading act: featuring a glass walk-in shower, a spacious, built-in closet, and enough room for all your wardrobe changes. Upstairs, a cozy loft plays a perfect supporting role — ideal for a playroom, workout area, or reading nook when it's time to lower the curtain on a busy day. With natural light, fresh finishes, a 2-car garage, and bright, thoughtful touches throughout, 1113 Umstead Grove takes center stage as the kind of home that feels like a standing ovation the moment you walk in. Cue the spotlight — your next act starts here.
Home Details
Home Type
- Single Family
Est. Annual Taxes
- $6,178
Year Built
- Built in 2024
HOA Fees
- $95 Monthly HOA Fees
Parking
- 2 Car Attached Garage
- 2 Open Parking Spaces
Home Design
- Transitional Architecture
- Slab Foundation
- Shingle Roof
- Vinyl Siding
Interior Spaces
- 2,569 Sq Ft Home
- 2-Story Property
- Entrance Foyer
- Living Room
- Dining Room
- Loft
- Pull Down Stairs to Attic
Kitchen
- Built-In Electric Oven
- Built-In Gas Range
- Range Hood
- Microwave
- Plumbed For Ice Maker
- Stainless Steel Appliances
- ENERGY STAR Qualified Appliances
- Disposal
Flooring
- Carpet
- Luxury Vinyl Tile
Bedrooms and Bathrooms
- 4 Bedrooms
- Primary bedroom located on second floor
Laundry
- Laundry Room
- Washer and Dryer
Accessible Home Design
- Visitor Bathroom
- Smart Technology
Schools
- Hillandale Elementary School
- Carrington Middle School
- Riverside High School
Utilities
- Central Air
- Heating System Uses Natural Gas
- Tankless Water Heater
- Gas Water Heater
Additional Features
- Energy-Efficient HVAC
- 5,663 Sq Ft Lot
Community Details
- Elite Management Association, Phone Number (919) 233-7660
- Built by Meritage Homes
- Umstead Grove Subdivision
Listing and Financial Details
- Assessor Parcel Number 0814-65-2889
3D Interior and Exterior Tours
Floorplans
Map
Home Values in the Area
Average Home Value in this Area
Tax History
| Year | Tax Paid | Tax Assessment Tax Assessment Total Assessment is a certain percentage of the fair market value that is determined by local assessors to be the total taxable value of land and additions on the property. | Land | Improvement |
|---|---|---|---|---|
| 2025 | $5,233 | $527,909 | $73,450 | $454,459 |
| 2024 | $6,178 | $442,892 | $65,000 | $377,892 |
| 2023 | -- | $0 | $0 | $0 |
Property History
| Date | Event | Price | List to Sale | Price per Sq Ft | Prior Sale |
|---|---|---|---|---|---|
| 12/05/2025 12/05/25 | Price Changed | $540,000 | -0.9% | $210 / Sq Ft | |
| 11/13/2025 11/13/25 | Price Changed | $545,000 | -0.9% | $212 / Sq Ft | |
| 10/23/2025 10/23/25 | For Sale | $550,000 | +2.8% | $214 / Sq Ft | |
| 03/08/2024 03/08/24 | Sold | $535,000 | -1.0% | $216 / Sq Ft | View Prior Sale |
| 02/01/2024 02/01/24 | Pending | -- | -- | -- | |
| 01/23/2024 01/23/24 | Price Changed | $540,260 | -0.9% | $218 / Sq Ft | |
| 12/22/2023 12/22/23 | For Sale | $545,260 | -- | $220 / Sq Ft |
Purchase History
| Date | Type | Sale Price | Title Company |
|---|---|---|---|
| Special Warranty Deed | $535,000 | None Listed On Document | |
| Special Warranty Deed | $535,000 | None Listed On Document |
Mortgage History
| Date | Status | Loan Amount | Loan Type |
|---|---|---|---|
| Open | $481,500 | New Conventional | |
| Closed | $481,500 | New Conventional |
About the Listing Agent
Rebecca's Other Listings
Source: Doorify MLS
MLS Number: 10129174
APN: 234241
- 16 Quail Hunt Cir
- 2222 Umstead Rd
- 109 November Dr
- 111 November Dr
- 119 November Dr
- 405 Latta Rd
- 3103 Broomsedge Way
- 3107 Rosebriar Dr
- 3026 Rosebriar Dr
- 3047 Rosewood Cir
- 1601 Redmond Dr
- 120 Chattleton Ct
- 104 River Run Rd
- 337 Latta Rd
- 1016 Skyler Ln
- 2124 Arborwood Dr
- 1409 Nicklaus Dr
- 5023 Pine Trail Dr
- 5803 Lillie Dr
- 4518 Paces Ferry Dr
- 4545 Kinlock Dr
- 3130 Hillandale Rd
- 3835 Guess Rd
- 18 Weather Hill Cir
- 2111 Peppertree St
- 13 Signet Dr
- 3 Baytree Ct Unit B
- 3775 Guess Rd Unit 22
- 4206 Delbert Ave Unit C
- 1400 Wyldewood Rd
- 2610-A Camellia St
- 3 White Ash Dr
- 124 Baldwin Dr
- 100 Millspring Dr
- 2105 Bogarde St
- 1321 Newcastle Rd
- 200 Seven Oaks Rd
- 2026 Arlo Cross Way
- 4201 Convergence St
- 844 Horton Rd Unit 73





