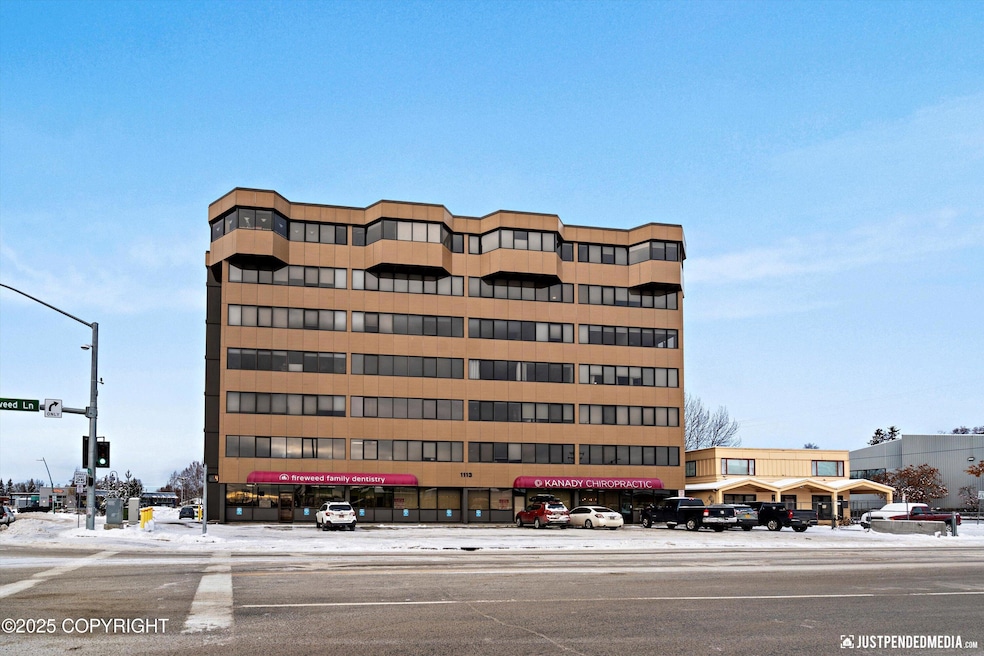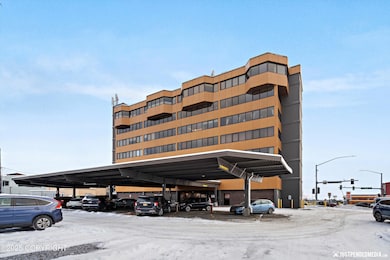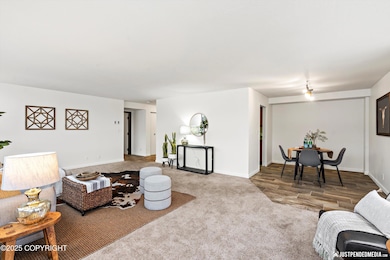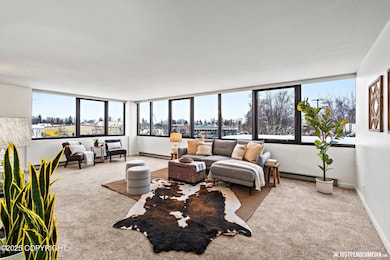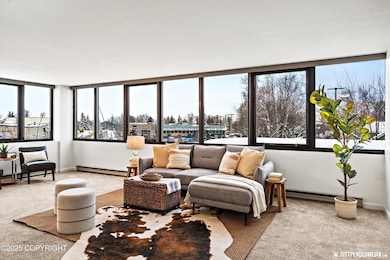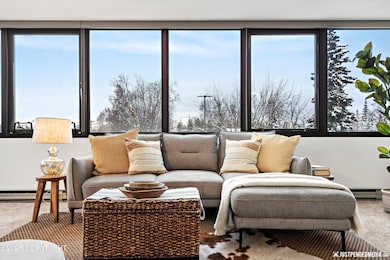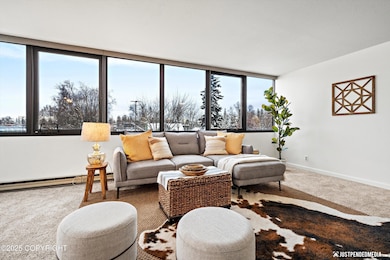1113 W Fireweed Ln Unit 204 Anchorage, AK 99503
North Star NeighborhoodEstimated payment $2,305/month
Highlights
- City Lights View
- Post and Beam
- Tile Flooring
- West High School Rated A
- Solid Surface Countertops
- Baseboard Heating
About This Home
This bright and versatile condo in the Woronzof Tower offers a rare opportunity in Anchorage's market. Zoned B3, the suite features two separate entrances, making it perfect for homeowners, investors, or entrepreneurs seeking a space that can function as both a residence and a business. Fresh interior paint and newer flooring create a clean, move-in-ready atmosphere. Residents enjoy in-unitlaundry, private storage unit, one dedicated carport space with plug-ins, additional visitor parking, and access to a secure building with a handicap-accessible elevator and a furnished main-level lobby. With its prime central location and flexible zoning, this condo is a unique and practical choice for work, living, or both.
Property Details
Home Type
- Condominium
Est. Annual Taxes
- $3,846
Year Built
- Built in 1977
HOA Fees
- $461 Monthly HOA Fees
Home Design
- Post and Beam
- Membrane Roofing
- Concrete Block And Stucco Construction
Interior Spaces
- 1,227 Sq Ft Home
- Family Room
- City Lights Views
Kitchen
- Oven or Range
- Electric Cooktop
- Microwave
- Dishwasher
- Solid Surface Countertops
- Disposal
Flooring
- Carpet
- Tile
Bedrooms and Bathrooms
- 2 Bedrooms
- 1 Full Bathroom
Home Security
Parking
- 1 Parking Space
- 1 Carport Space
- Tuck Under Parking
Schools
- Inlet View Elementary School
- Romig Middle School
- West Anchorage High School
Utilities
- Baseboard Heating
- Electricity To Lot Line
Community Details
Overview
- Association fees include maintenance structure, ground maintenance, insurance, trash, sewer, snow removal, water
- Woronzoff Condo Association
Security
- Fire and Smoke Detector
Map
Home Values in the Area
Average Home Value in this Area
Tax History
| Year | Tax Paid | Tax Assessment Tax Assessment Total Assessment is a certain percentage of the fair market value that is determined by local assessors to be the total taxable value of land and additions on the property. | Land | Improvement |
|---|---|---|---|---|
| 2025 | $3,592 | $243,600 | -- | $243,600 |
| 2024 | $3,592 | $222,500 | $0 | $222,500 |
| 2023 | $3,173 | $186,300 | $0 | $186,300 |
| 2022 | $3,156 | $187,400 | $0 | $187,400 |
| 2021 | $3,175 | $176,200 | $0 | $176,200 |
| 2020 | $2,902 | $170,700 | $0 | $170,700 |
| 2019 | $2,920 | $178,500 | $0 | $178,500 |
| 2018 | $2,560 | $156,100 | $0 | $156,100 |
| 2017 | $2,423 | $154,700 | $0 | $154,700 |
| 2016 | -- | $189,300 | $0 | $189,300 |
| 2015 | -- | $173,300 | $0 | $173,300 |
| 2014 | -- | $171,200 | $0 | $171,200 |
Property History
| Date | Event | Price | List to Sale | Price per Sq Ft | Prior Sale |
|---|---|---|---|---|---|
| 11/14/2025 11/14/25 | For Sale | $289,000 | +20.9% | $236 / Sq Ft | |
| 08/12/2016 08/12/16 | Sold | -- | -- | -- | View Prior Sale |
| 07/14/2016 07/14/16 | Pending | -- | -- | -- | |
| 01/25/2016 01/25/16 | For Sale | $239,000 | +37.4% | $195 / Sq Ft | |
| 07/09/2013 07/09/13 | Sold | -- | -- | -- | View Prior Sale |
| 06/28/2013 06/28/13 | Pending | -- | -- | -- | |
| 06/18/2013 06/18/13 | For Sale | $174,000 | -- | $142 / Sq Ft |
Purchase History
| Date | Type | Sale Price | Title Company |
|---|---|---|---|
| Deed | -- | -- | |
| Personal Reps Deed | -- | Atga | |
| Warranty Deed | -- | -- | |
| Warranty Deed | -- | -- |
Mortgage History
| Date | Status | Loan Amount | Loan Type |
|---|---|---|---|
| Closed | -- | No Value Available | |
| Closed | $0 | Purchase Money Mortgage |
Source: Alaska Multiple Listing Service
MLS Number: 25-14118
APN: 00116145007
- 1113 W Fireweed Ln Unit 505
- 1327 W 25th Ave Unit 218
- 1001 W Fireweed Ln
- 1016 W 25th Ave
- 1350 Hillcrest Dr
- 2201 Romig Place Unit 105
- 1024 Potlatch Cir Unit 23
- 1435 W 25th Ave
- 1441 W 26th Ave Unit B3
- 1945 Spenard Rd
- 1471 W 26th Ave
- 2607 Arctic Blvd
- 827 W 20th Ave
- 1102 W 29th Ave
- 1010 W 29th Place
- 808 W 29th Place
- 2140 Dawson St
- 000 Dawson St
- 1100 W 32nd Ave Unit 23
- 3201 Spenard Rd
- 1303 W 23rd Ave
- 1130 W 26th Ave Unit 206
- 1130 W 26th Ave Unit 203
- 2201 Romig Place Unit 106
- 2201 Romig Place Unit 208
- 2201 Romig Place Unit 301
- 1046 W 26th Ave
- 1435 W 25th Ave Unit 7
- 1435 W 25th Ave Unit 1
- 915 W 27th Ave
- 701 W 19th Ave
- 1009 W 30th Ave Unit 7
- 1009 W 30th Ave Unit 10
- 808 W 29th Place Unit 7
- 808 W 29th Place Unit 3
- 423 W 22nd Ave
- 2300 D St
- 712 W 14th Ave
- 1825 W 15th Ave Unit 10
- 660 W 34th Ave
